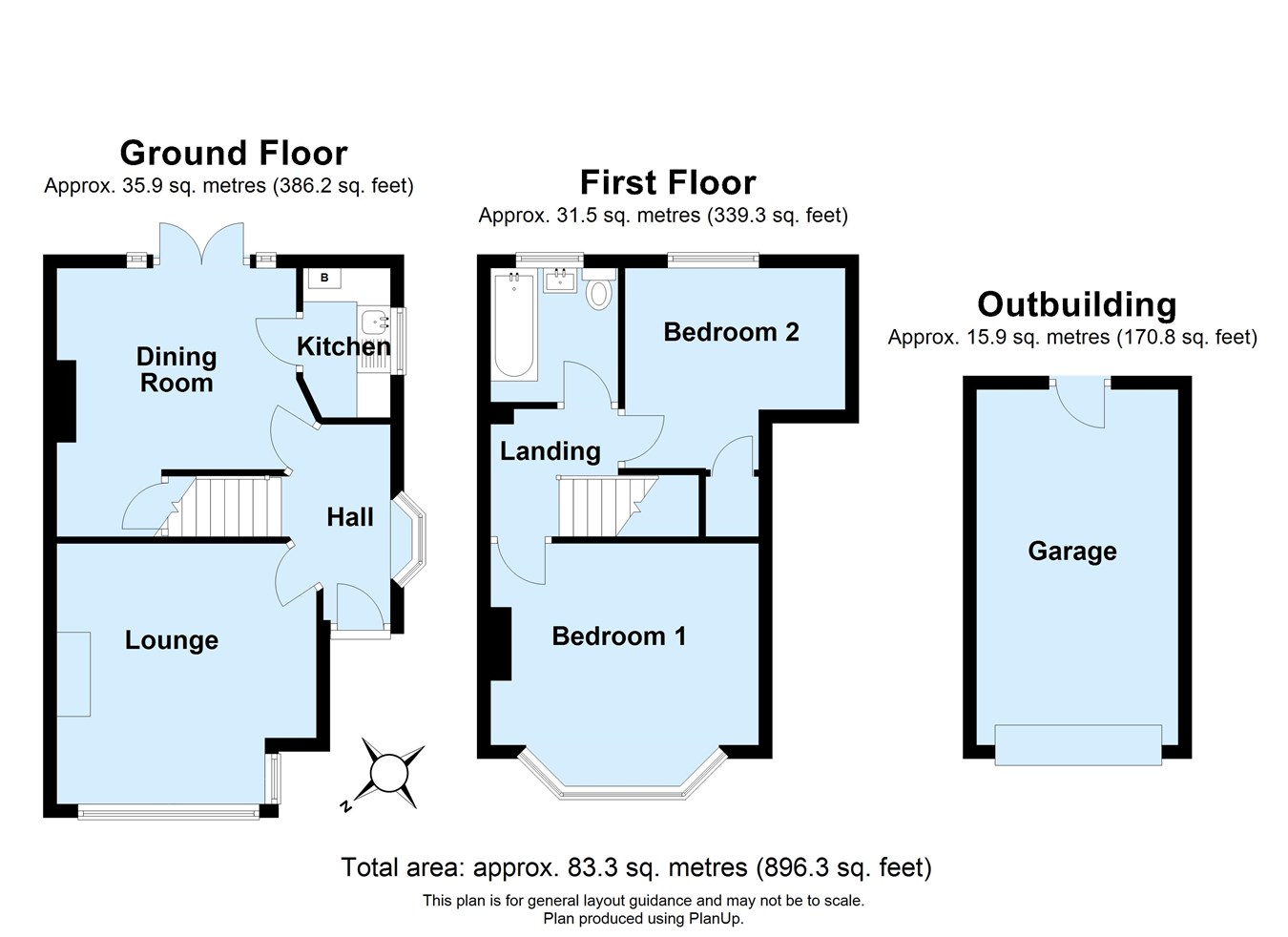Semi-detached house for sale in Crescent Drive, Petts Wood, Orpington BR5
Just added* Calls to this number will be recorded for quality, compliance and training purposes.
Property features
- 1930's Semi Detached
- Two Double Bedrooms
- Two Reception Rooms
- Large Rear Garden
- Re-Built Garage
- Double Glazing
- Gas Central Heating
- Ideal for Mainline
- Great for Schools
- No Onward Chain
Property description
Ground floorr
Entrance Hall
Double glazed entrance door, double glazed Oriel bay window to side, radiator, Georgian interior doors, room thermostat.
Lounge
3.95m x 3.85m (13' 0" x 12' 8") Double glazed window to front, plantation shutters, radiator, fireplace.
Dining Room
3.93m x 3.63m (13' 0" x 12' 0") (into recess) Double glazed French doors to garden, radiator, understairs meter cupboard.
Kitchen
Double glazed window to side, wall to wall cabinets, wall mounted central heating boiler, single sink unit, tiled walls. Updating required.
First floor
Landing
Access to loft (via ladder)
Bedroom One
3.95m x 3.61m (13' 0" x 11' 10") (into bay window) Double glazed bay window to front, radiator, gas fire (not tested).
Bedroom Two
3.26m x 2.93m (10' 8" x 9' 7") Double glazed window to rear, radiator, built in deep wardrobe.
Bathroom
1.96m x 1.83m (6' 5" x 6' 0") Double glazed window to rear, original bath, hand basin, High level W.C, radiator. Updating required.
Outside
Garden
A large south-facing garden with paved patio area, established garden with mature shrubs and trees, wrought iron vehicular gates to side. Shared driveway to garage.
Single Garage (attached to next door garage)
5.22m x 2.95m (17' 2" x 9' 8") Brick built garage with up and over door, barn door to rear aspect. Power and light.
Frontage
Front garden laid to lawn, shared driveway leading to brick built garage.
Additional information
Council Tax
Local Authority: Bromley
Council Tax Band: E
Transaction subject to Grant of Probate.
From Petts Wood mainline station, bear left into Queensway, turn right into Lakeswood road and Crescent Drive is on your immediate left.
From Petts Wood mainline station, bear left into Queensway, turn right into Lakeswood road and Crescent Drive is on your immediate left.
Property info
For more information about this property, please contact
Proctors - Petts Wood, BR5 on +44 1684 321385 * (local rate)
Disclaimer
Property descriptions and related information displayed on this page, with the exclusion of Running Costs data, are marketing materials provided by Proctors - Petts Wood, and do not constitute property particulars. Please contact Proctors - Petts Wood for full details and further information. The Running Costs data displayed on this page are provided by PrimeLocation to give an indication of potential running costs based on various data sources. PrimeLocation does not warrant or accept any responsibility for the accuracy or completeness of the property descriptions, related information or Running Costs data provided here.































.png)
