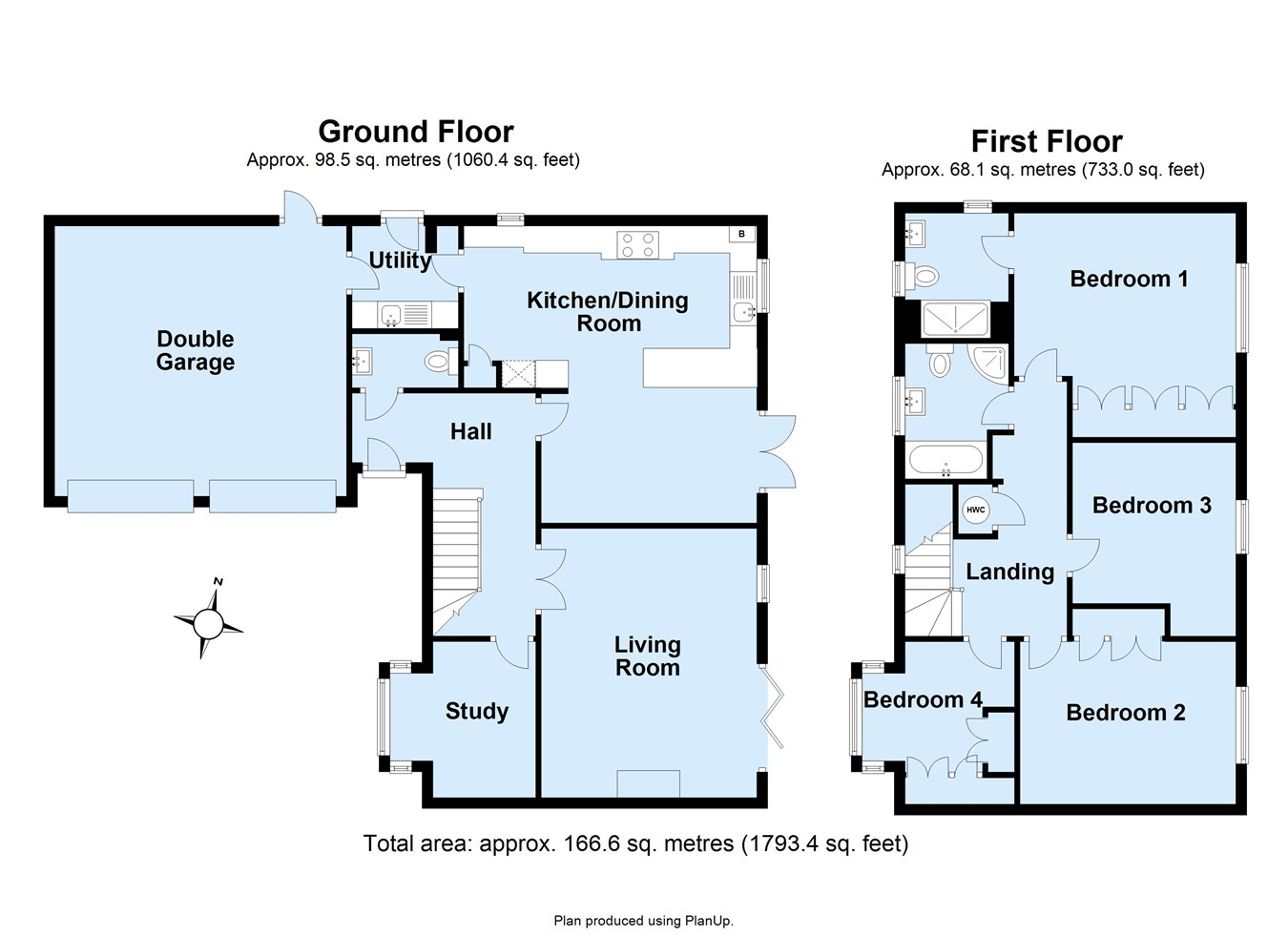Detached house for sale in Springshaw Road, Orpington BR5
Just added* Calls to this number will be recorded for quality, compliance and training purposes.
Property features
- Substantial Family Home
- Four Generous Bedrooms
- En Suite Shower Room
- Spacious Living Room
- Large Dining Kitchen
- Separate Home Office
- Utility Room
- Large Plot Size
- Attached Double Garage
- Cul De Sac Aspect
Property description
Ground floor
Entrance Hall
4.51m x 3.38m (14' 10" x 11' 1") ('L' shaped) Double glazed door to front, natural wood flooring, radiator, Oak and glass balustrades, interior French doors, double glazed window to side, under stairs storage cupboard.
Cloakroom
Hand basin on vanity unit, WC, extractor fan, natural oak flooring.
Main Living Room
5.06m x 3.95m (16' 7" x 13' 0") Double glazed bi fold doors to garden, double glazed window to rear, limestone fireplace surround, gas coal fire, media cables, two radiators.
Dining Kitchen With Breakfast Bar
5.48m x 5.30m (18' 0" x 17' 5") Double glazed window to rear, range of graphite grey wall and base cabinets, built in fan assisted electric oven and steam oven, fitted hob set on quartz work top, mirror splash back, stylish extractor hood, inset sink with fluted drainer, integrated fridge and freezer, integrated dishwasher, concealed central heating boiler, radiator, natural wood flooring, peninsular breakfast bar, led lighting, recessed ceiling lights.
Dining Area
Double glazed French doors to garden, radiator, natural wood flooring, recessed ceiling lights.
Home Office/ Reception Room
Double glazed window to front, fitted home office furniture to remain, radiator, natural wood flooring.
Utility Room
2.04m x 1.95m (6' 8" x 6' 5") Double glazed door to side, fitted wall and base cabinets, single sink unit, plumbed for washing machine, radiator, natural wood flooring, double glazed, extractor fan, access to storage loft.
First floor
Landing
Access to loft, pull down ladder, built in airing cupboard with hot water cylinder, radiator, recessed shelves.
Bedroom One
3.90m x 3.42m (12' 10" x 11' 3") (plus depth of wardrobe) Double glazed window to rear, fitted wardrobes, radiator.
En-Suite Shower Room
2.16m x 2.02m (7' 1" x 6' 8") Double glazed window to front, contemporary white suite comprising open shower cubicle, back to wall WC, hand basin set on vanity unit, tiled floor and walls, chrome heated towel rail, extractor fan, wall mirror, double glazed window to side.
Bedroom Two
3.86m x 3.02m (12' 8" x 10' 0") (plus depth of wardrobe) Double glazed window to rear, fitted wardrobes, radiator.
Bedroom Three
2.92m x 2.78m (9' 7" x 9' 1") Double glazed window to rear, radiator.
Bedroom Four
2.95m x 2.82m (9' 8" x 9' 3") (Into wardrobe space) Double glazed window to front, fitted wardrobes, radiator.
Family Bathroom
2.38m x 2.00m (7' 10" x 6' 7") Double glazed window to front, bath, wall mounted hand basin on vanity unit, separate shower cubicle, drench shower, chrome heated towel rail, ceramic tiled floor and walls, extractor fan, recessed ceiling lights, LED wall mirror.
Outside
Double Garage
5.32m x 5.17m (17' 5" x 17' 0") Two remote control up and over rolling doors, power and light, access to loft storage, glazed door to garden.
Garden
Paved patio area, laid to lawn, established shrubs and trees, side access.
Frontage
A deep frontage with private driveway for four cars. Laid to lawn with side garden.
Additional Information
Council Tax
Local Authority: Bromley
Council Tax Band: G
The property is situated in the popular Walsingham Gate development convenient for local transport, schools, Orpington and Chislehurst amenities.
The property is situated in the popular Walsingham Gate development convenient for local transport, schools, Orpington and Chislehurst amenities.
Property info
For more information about this property, please contact
Proctors - Petts Wood, BR5 on +44 1684 321385 * (local rate)
Disclaimer
Property descriptions and related information displayed on this page, with the exclusion of Running Costs data, are marketing materials provided by Proctors - Petts Wood, and do not constitute property particulars. Please contact Proctors - Petts Wood for full details and further information. The Running Costs data displayed on this page are provided by PrimeLocation to give an indication of potential running costs based on various data sources. PrimeLocation does not warrant or accept any responsibility for the accuracy or completeness of the property descriptions, related information or Running Costs data provided here.





































.png)
