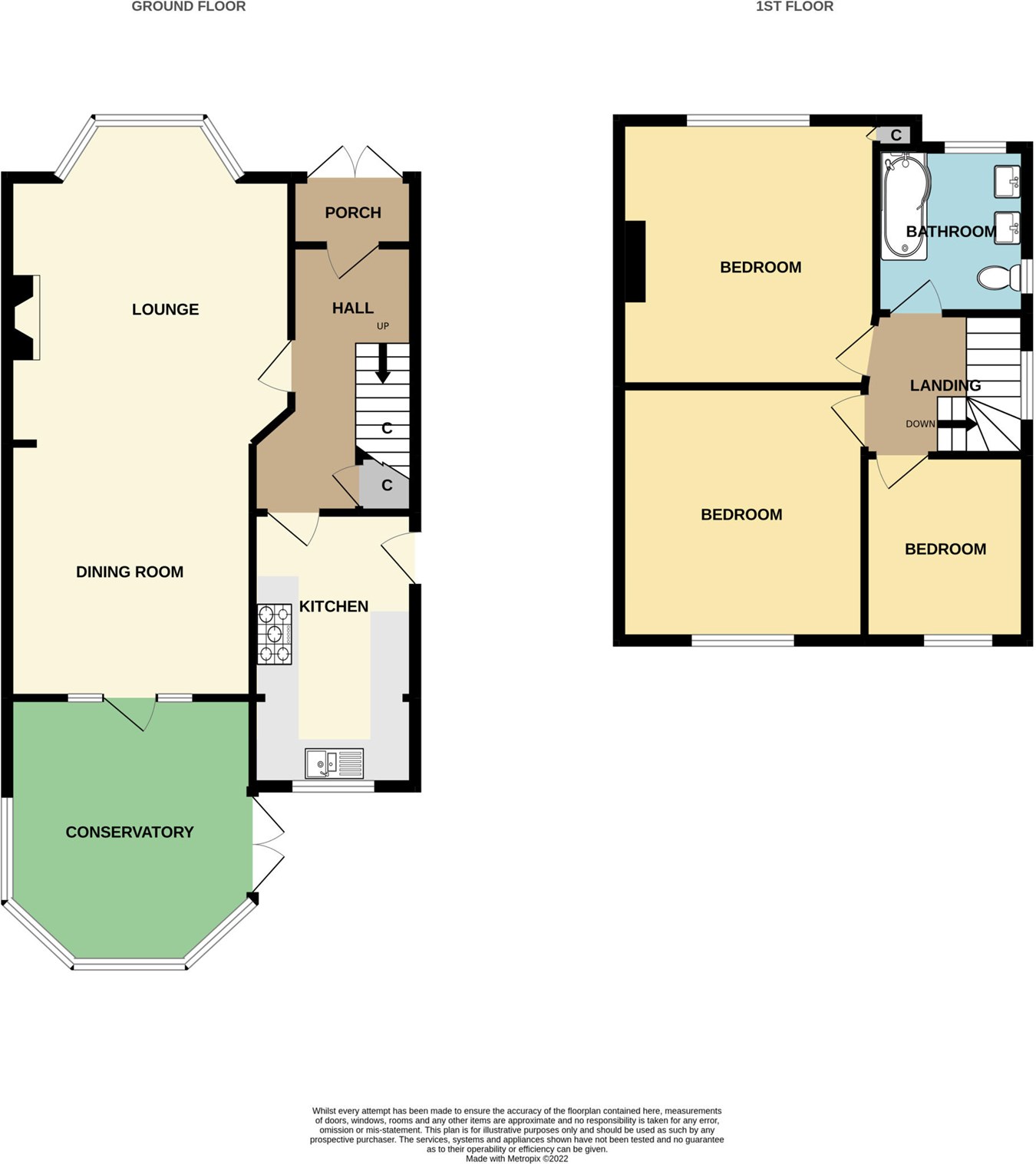Semi-detached house for sale in Petts Wood Road, Petts Wood, Orpington BR5
Just added* Calls to this number will be recorded for quality, compliance and training purposes.
Property features
- 1930's Semi Detached
- Three Generous Bedrooms
- Double Aspect Living Area
- South Facing Garden
- Perfect for Mainline
- Close To Reputable Schools
- Well Presented Interior
- Potential To Extend
- Brick Built Garden Room
- Desirable Central Location
Property description
We are pleased to offer this 1930's built semi-detached house occupying a desirable position in Petts Wood Road, just a few minutes' walk from Station Square amenities, Petts Wood mainline station, reputable schools (Crofton Ofsted outstanding for infants and juniors), nearby pre-schools, good transport links for Orpington and Bromley plus an abundance of National Trust open spaces. The property briefly comprises three well proportioned bedrooms, a bright double-aspect through lounge/ diner, fitted kitchen, a double glazed and heated conservatory off the dining area and contemporary bathroom with shower. Outside you will find an attractive south facing rear garden mostly laid to lawn, a detached brick built garden room/ studio (former garage), side driveway of 10.72m long by 2.80m wide and paved frontage for three cars. Benefits to note include newly installed double glazed windows, gas central heating with recent boiler, bright and airy rooms, plantation shutters and natural wood flooring in the main living area. Planning permission (granted in 2023 and valid until 2026) for a hip to gable loft conversion with additional rear dormer, Juliette balcony and en-suite. Plus construction of part one/ two storey rear extension and single side extension. (ref: DC/23/02776/FULL6), to future proof the family accommodation. Interior viewing comes highly recommended. Exclusive to proctors
Ground Floor
Entrance Porch
Double glazed French doors, porch light, opens to front, coat hooks.
Entrance Hallway
3.87m x 1.82m (12' 8" x 6' 0") Double glazed entrance door, natural wood flooring, radiator, under stairs meter and storage cupboard, room thermostat.
Through Lounge/ Diner
8.71m x 4.02m (28' 7" x 13' 2") (into bay window and alcove) Double glazed bay window to front with plantation shutters, feature gas pebble fireplace, natural wood flooring.
Dining Area
Double glazed French door to conservatory, two radiators.
Double Glazed Conservatory
3.88m x 3.11m (12' 9" x 10' 2") Double glazed French door and windows to rear, two radiators, ceramic tiled floor, ceiling blinds.
Kitchen
4.26m x 2.32m (14' 0" x 7' 7") Double glazed window to rear, medium oak fronted wall and base cabinets, built-in double electric oven, gas hob set in worktop, one and a half bowl sink unit, wall mounted central heating boiler, radiator, pelmet lights, ceramic tiled floor, stainless steel splash back to extractor hood, plumbed for washing machine and dishwasher.
First Floor
Landing
Double glazed window to side, access to loft.
Bedroom One
3.85m x 3.65m (12' 8" x 12' 0") (into alcove) Double glazed window to front with plantation shutters, radiator, built-in eves cupboard,
Bedroom Two
3.65m x 3.44m (12' 0" x 11' 3") Double glazed window to rear, radiator.
Bedroom Three
2.61m x 2.32m (8' 7" x 7' 7") Double glazed window to rear, radiator.
Bathroom
2.34m x 2.05m (7' 8" x 6' 9") Double glazed window to front and double glazed window to side, contemporary white suite comprising bath with fitted shower and screen, two wall mounted hand basins on vanity unit, WC, LED mirror, shaving point, ceramic tiled floor and walls, recessed ceiling lighting.
Outside
South Facing Rear Garden
A generous paved patio area, decorative flower wall, laid to lawn, established shrubs and trees.
Brick Built Garden Room/ Home Office (former garage)
4.56m x 2.16m (15' 0" x 7' 1") Double glazed French doors, double glazed window to rear, apex ceiling with recessed ceiling lighting, power sockets, laminate flooring. Original garage doors still in place.
Side Driveway
10.72m x 2.8m (35' 2" x 9' 2") Via double vehicular gates, outside tap, paved patio.
Frontage
Paved frontage, parking for three cars, vehicular pull-up security post.
Counciil Tax
Local Authority: Bromley
Council Tax Band: F
From Station Square, bear right into Petts Wood and the property is on the right.
From Station Square, bear right into Petts Wood and the property is on the right.
Property info
For more information about this property, please contact
Proctors - Petts Wood, BR5 on +44 1684 321385 * (local rate)
Disclaimer
Property descriptions and related information displayed on this page, with the exclusion of Running Costs data, are marketing materials provided by Proctors - Petts Wood, and do not constitute property particulars. Please contact Proctors - Petts Wood for full details and further information. The Running Costs data displayed on this page are provided by PrimeLocation to give an indication of potential running costs based on various data sources. PrimeLocation does not warrant or accept any responsibility for the accuracy or completeness of the property descriptions, related information or Running Costs data provided here.
































.png)
