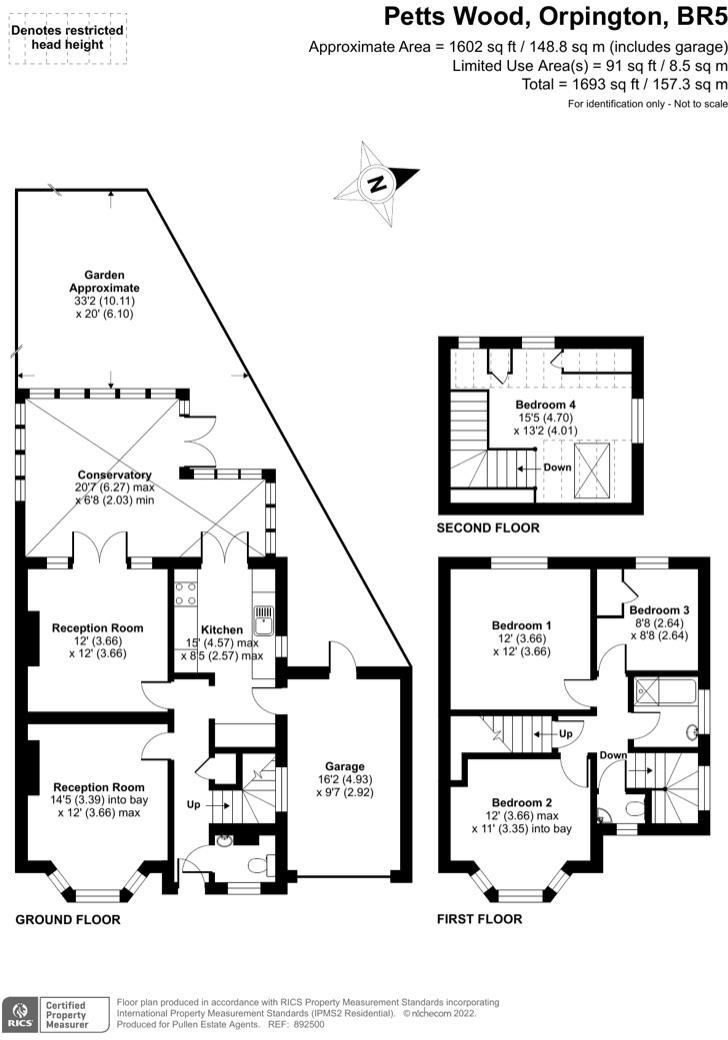Semi-detached house for sale in Tudor Way, Petts Wood, Orpington BR5
Just added* Calls to this number will be recorded for quality, compliance and training purposes.
Property features
- Extended 1930s Semi Detached
- Four Generous bedrooms
- Two Reception Rooms
- Heated Conservatory
- Country Style Kitchen
- Loft Conversion
- Ideal For Mainline
- Perfect For Crofton Schools
- Chain Free Property
- Attached Garage
Property description
Ground floor
Entrance Hall
Part glazed entrance door, radiator cabinet, under stairs cupboard, wall lights.
Cloakroom
Double glazed window to front, W.C, hand basin, radiator.
Lounge
3.39m x 3.66m (11' 1" x 12' 0") (into bay window) Double glazed bay window to front, radiator, period fireplace surround, gas coal effect fire, wall lights.
Dining Room
3.66m x 3.66m (12' 0" x 12' 0") Inner leaded light doors to conservatory, period style fireplace surround, radiator cabinet, wall lights.
Kitchen
4.57m x 2.57m (15' 0" x 8' 5") Part glazed door and double glazed window to side, built in double oven, gas hob unit set in oak work top, integrated fridge and freezer, integrated dishwasher, concealed central heating boiler, pelmet lighting, interior French doors to conservatory.
Conservatory
6.27m x 2.03m (20' 7" x 6' 8") A large conservatory with column radiators, double glazed windows set in hardwood frames, glazed roof, wall lights, French doors to garden.
First floor
Landing
Original leaded light window to side, stairs to second floor.
Bedroom One
3.66m x 3.66m (12' 0" x 12' 0") Double glazed window to rear, fitted wardrobes, radiator.
Bedroom Two
3.66m x 3.35m (12' 0" x 11' 0") (into bay window) Double glazed bay window to front, fitted wardrobes, radiator, under stairs storage.
Bedroom Three
2.64m x 2.64m (8' 8" x 8' 8") Double glazed window to rear, built in airing cupboard housing hot water cylinder, radiator.
Bathroom
Double glazed window to side, white suite comprising bath with mixer tap shower, shower screen, hand basin, chrome heated towel rail.
Separate W.C
Double glazed window to front, period style high level W.C, hand basin.
Second floor
Bedroom Four
A triple aspect room with double glazed dormer windows and Velux skylight to front aspect.
Outside
Garden
Mainly laid to lawn, established shrubs and trees. Access to garage.
Storage Garage
Attached storage garage.
Frontage
A private frontage, parking for several cars.
Additional information
Council Tax
Local Authority: Bromley
Council Tax Band: F
From Station Square proceed into Fairway, turn right into Tudor Way and the property is on the right.
From Station Square proceed into Fairway, turn right into Tudor Way and the property is on the right.
Property info
For more information about this property, please contact
Proctors - Petts Wood, BR5 on +44 1684 321385 * (local rate)
Disclaimer
Property descriptions and related information displayed on this page, with the exclusion of Running Costs data, are marketing materials provided by Proctors - Petts Wood, and do not constitute property particulars. Please contact Proctors - Petts Wood for full details and further information. The Running Costs data displayed on this page are provided by PrimeLocation to give an indication of potential running costs based on various data sources. PrimeLocation does not warrant or accept any responsibility for the accuracy or completeness of the property descriptions, related information or Running Costs data provided here.



























.png)
