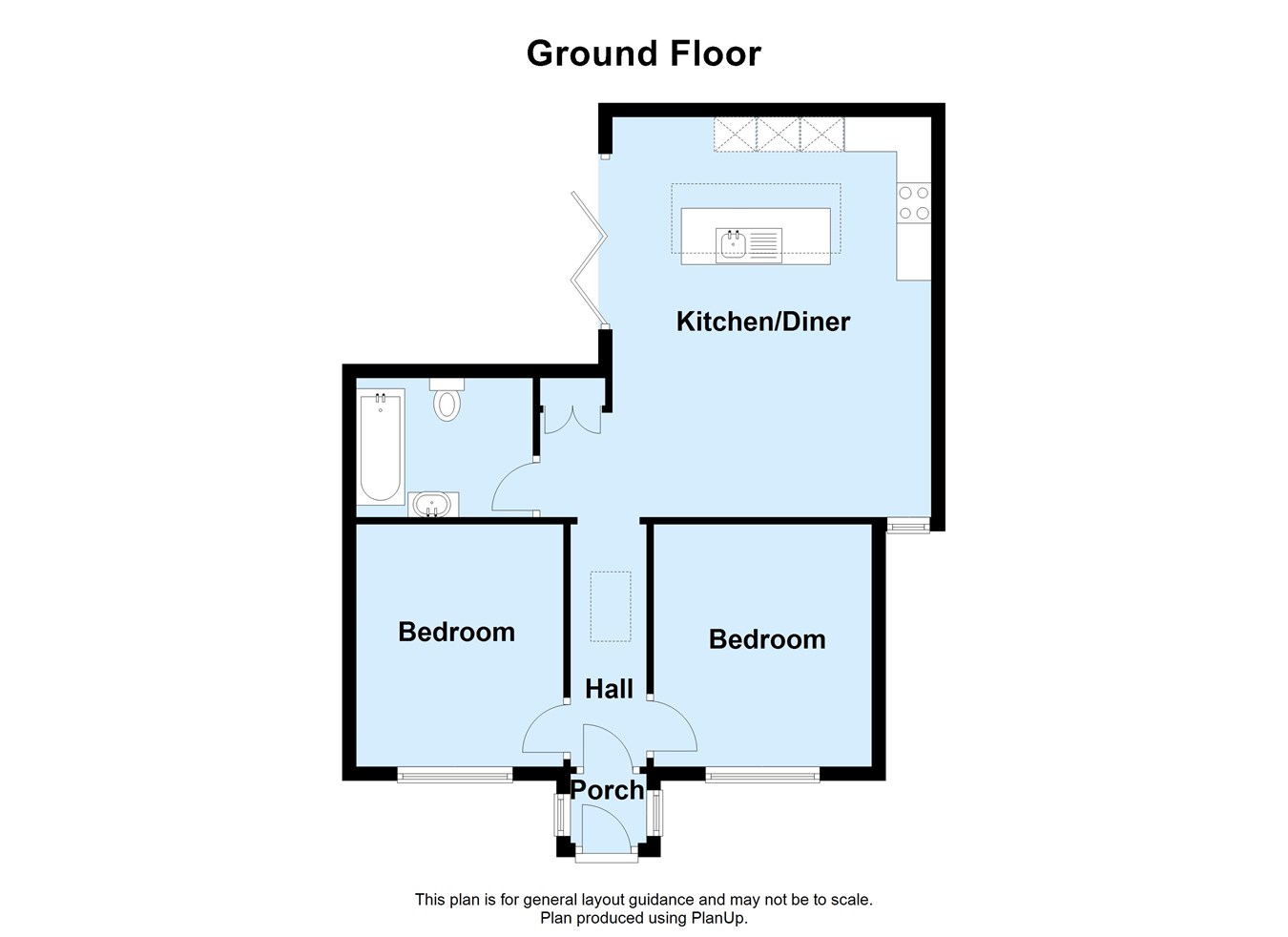Bungalow for sale in Broomhill Road, Orpington BR6
Just added* Calls to this number will be recorded for quality, compliance and training purposes.
Property features
- Unique Period Bungalow
- Two Double Bedrooms
- Fully Refurbished Interior
- Social Living Space
- Fully Applianced Kitchen
- Quartz Breakfast Island
- Luxury Bathroom/Shower
- Under Floor Heating
- Conservation Area
- Close to Station
Property description
Ground Floor
Entrance Porch
Glazed porch with pitched roof.
Entrance Hall
3.60m x 1.09m (11' 10" x 3' 7") Period entrance door, exposed beams, vaulted ceiling with remote controlled Velux window, Karndean flooring.
Bedroom One
3.58m x 3.15m (11' 9" x 10' 4") Bespoke double glazed casement window to front, column radiator, T.V. And cable point, access to loft one with pull-down wooden ladder for access to combination central heating boiler.
Bedroom Two
3.59m x 2.98m (11' 9" x 9' 9") Bespoke double glazed window to front, column radiator, recessed ceiling lights, T.V. And cable point, access to loft with pull-down wooden ladder.
Social Living Space
5.72m x 4.50m (18' 9" x 14' 9")
Lounge Area
Double glazed window to front, Karndean flooring with under floor heating, built-in storage cupboard (housing electrics and under floor manifolds), recessed ceiling lights. Trap door leading to cellar.
Breakfast Kitchen
Double glazed bi-fold doors to courtyard garden, range of light Shaker grey wall and base cabinets, two built-in single electric ovens, built-in microwave oven, built-in coffee maker, integrated fridge and freezer, fitted induction hob set in quartz worktop, quartz splash back to steel extractor hood, central island wiith one and a half bowl sink unit, fluted drainer, fitted chrome hot tap, integrated washing machine and dishwasher, breakfast bar, recessed ceiling lights, Karndean flooring with under floor heating.
Bathroom
2.55m x 2.00m (8' 4" x 6' 7") Double glazed window to rear, contemporary white suite comprising bath with drench shower, built-in controls and shower screen, wash hand basin on vanity unit, wall mounted back to wall W.C., ceramic tiled floor and walls, chrome heated towel rail, recessed ceiling lights, extractor fan, shaver point.
Outside
Courtyard Garden
Courtyard garden with exterior llght.
Frontage
Private front garden laid to lawn, side access, newly planted Laurel trees. Parking on the Common.
Additional information
Council Tax
Information to be confirmed.
From Orpington High Street, proceed into Broomhill Road, drive to the top of the hill and bear right onto the Common, where you will find the property set back on the right.
From Orpington High Street, proceed into Broomhill Road, drive to the top of the hill and bear right onto the Common, where you will find the property set back on the right.
Property info
For more information about this property, please contact
Proctors - Petts Wood, BR5 on +44 1684 321385 * (local rate)
Disclaimer
Property descriptions and related information displayed on this page, with the exclusion of Running Costs data, are marketing materials provided by Proctors - Petts Wood, and do not constitute property particulars. Please contact Proctors - Petts Wood for full details and further information. The Running Costs data displayed on this page are provided by PrimeLocation to give an indication of potential running costs based on various data sources. PrimeLocation does not warrant or accept any responsibility for the accuracy or completeness of the property descriptions, related information or Running Costs data provided here.



































.png)
