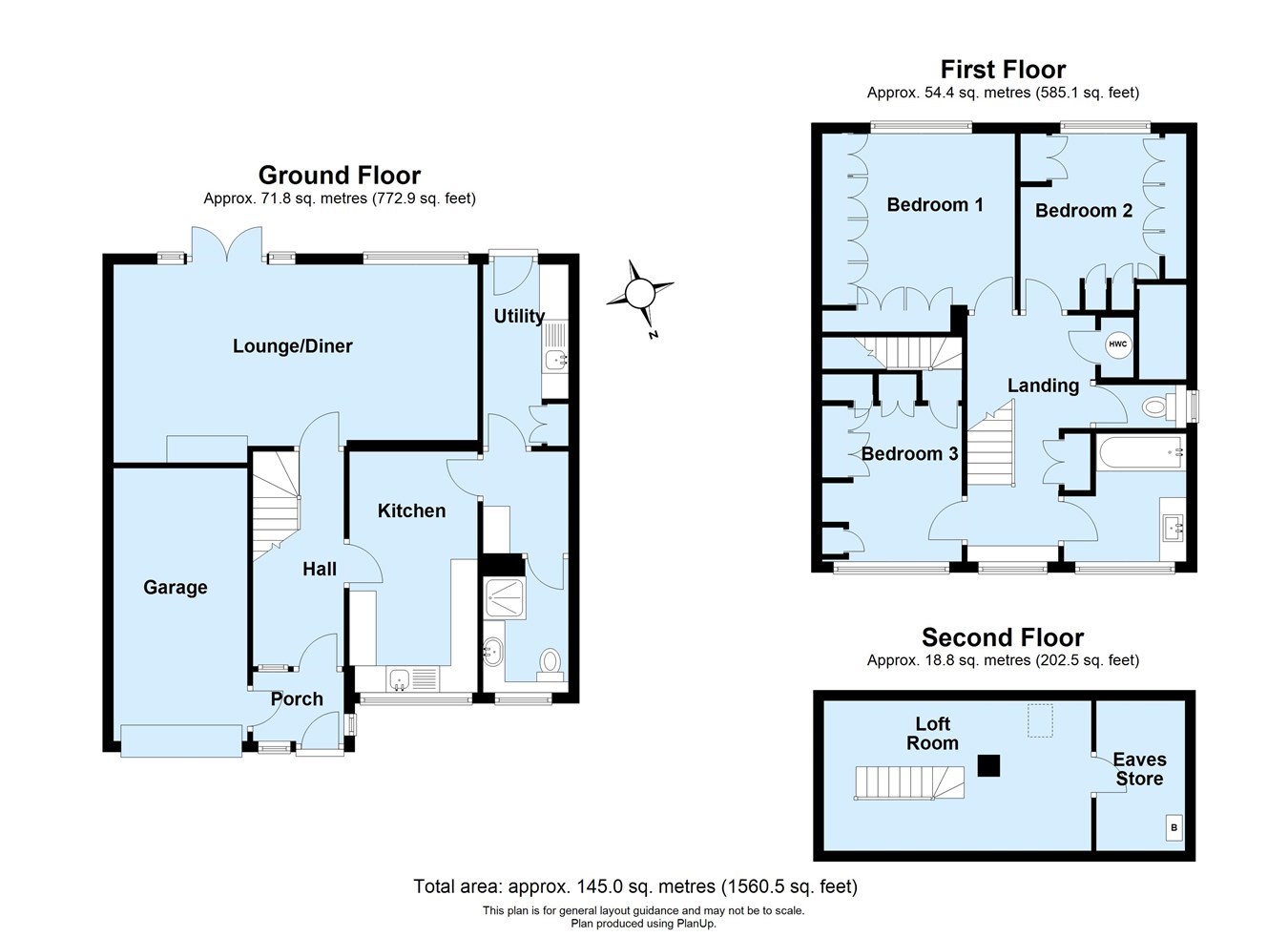Semi-detached house for sale in Grace Avenue, Bexleyheath DA7
Just added* Calls to this number will be recorded for quality, compliance and training purposes.
Property features
- Post War Built
- Semi-Detached House
- Three Bedrooms
- Lounge/Diner
- Breakfast Kitchen
- Separate Utility Room
- Gf Shower Room/WC
- Family Bathroom
- Integral Garage
- Desirable Location
Property description
Ground Floor
Storm Porch
Double glazed entrance door and side window, door to integral garage.
Entrance Hall
3.89m x 1.55m (12' 9" x 5' 1") Inner glazed door and side window, radiator.
Lounge/Diner
6.71m x 3.30m (22' 0" x 10' 10") Double glazed French doors to patio, feature brick fireplace surround, TV shelf and aerial point, radiator, alcove shelves.
Dining Area
Double glazed window to rear, fitted display units, radiator, wall lights.
Breakfast Kitchen
4.52m x 2.23m (14' 10" x 7' 4") Double glazed window to front, fitted wall and base cabinets, free standing oven with gas hob and separate grill, extractor hood, single sink unit, dishwasher to remain, radiator, door to inner lobby.
Inner Lobby
1.65m x 1.48m (5' 5" x 4' 10") Fitted storage cupboard, door to utility room and shower room.
Utility Room
3.31m x 1.48m (10' 10" x 4' 10") Double glazed door to garden, fitted wall and base cabinets, single sink unit, plumbed for washing machine, space for tumble dryer, radiator, extractor fan.
Shower Room/Cloakroom
2.38m x 1.40m (7' 10" x 4' 7") Double glazed window to front, shower cubicle with built-in controls, hand wash basin on vanity unit, W.C., radiator, wall mirror, shaver point, built-in cabinet.
First Floor
Landing
Double glazed window to front, fitted shelves, built-in linen cupboard, built in airing cupboard with hot water cylinder, central heating timer.
Bedroom One
3.50m x 3.42m (11' 6" x 11' 3") (Into wardrobes) Double glazed window to rear, wall to wall fitted wardrobes, bedside cabinet and display units, radiator. Measurement from wall to wall.
Bedroom Two
3.12m x 3.01m (10' 3" x 10' 0") (Into wardrobes) Double glazed window to rear, wall to wall fitted wardrobes and storage cabinets. Measurement from wall to wall.
Bedroom Three
3.32m x 2.43m (11' 0" x 8' 0") (Into wardrobes) Double glazed window to front, fitted wardrobes, display shelves, secret door leading to loft space. Measurement from wall to wall.
Bathroom
Double glazed window to front, bath with shower screen, wash hand basin on vanity drawer unit, wall lights, radiator.
Separate W.C.
Double glazed window to side, W.C.
Second Floor
Loft Room
Fixed staircase from bedroom three, double glazed Velux window to rear, fitted desk unit with single bed unit, fitted wardrobes, door to loft storage area with power and light. The storage area houses the central heating boiler.
Outside
South Facing Rear Garden
Paved patio, brick planters, synthetic lawn, mature shrubs, garden shed, sun awnings.
Integral Garage
5.06m x 2.32m (16' 7" x 7' 7") Integral garage with up and over door, power and light, electric and gas meter, interior access from porch.
Frontage
Walled boundary, two vehicular gates, parking for three cars.
Additional Information
Council Tax
Local Authority : Bexley
Council Tax Band : E
From Bexleyheath Station, bear left into Station Road, cross over Bridge Road and continue into Station Road, turn left into Church Road, right into Fairfield Road, left into Belvedere Road and Grace Avenue is on the right.
From Bexleyheath Station, bear left into Station Road, cross over Bridge Road and continue into Station Road, turn left into Church Road, right into Fairfield Road, left into Belvedere Road and Grace Avenue is on the right.
Property info
For more information about this property, please contact
Proctors - Petts Wood, BR5 on +44 1684 321385 * (local rate)
Disclaimer
Property descriptions and related information displayed on this page, with the exclusion of Running Costs data, are marketing materials provided by Proctors - Petts Wood, and do not constitute property particulars. Please contact Proctors - Petts Wood for full details and further information. The Running Costs data displayed on this page are provided by PrimeLocation to give an indication of potential running costs based on various data sources. PrimeLocation does not warrant or accept any responsibility for the accuracy or completeness of the property descriptions, related information or Running Costs data provided here.































.png)
