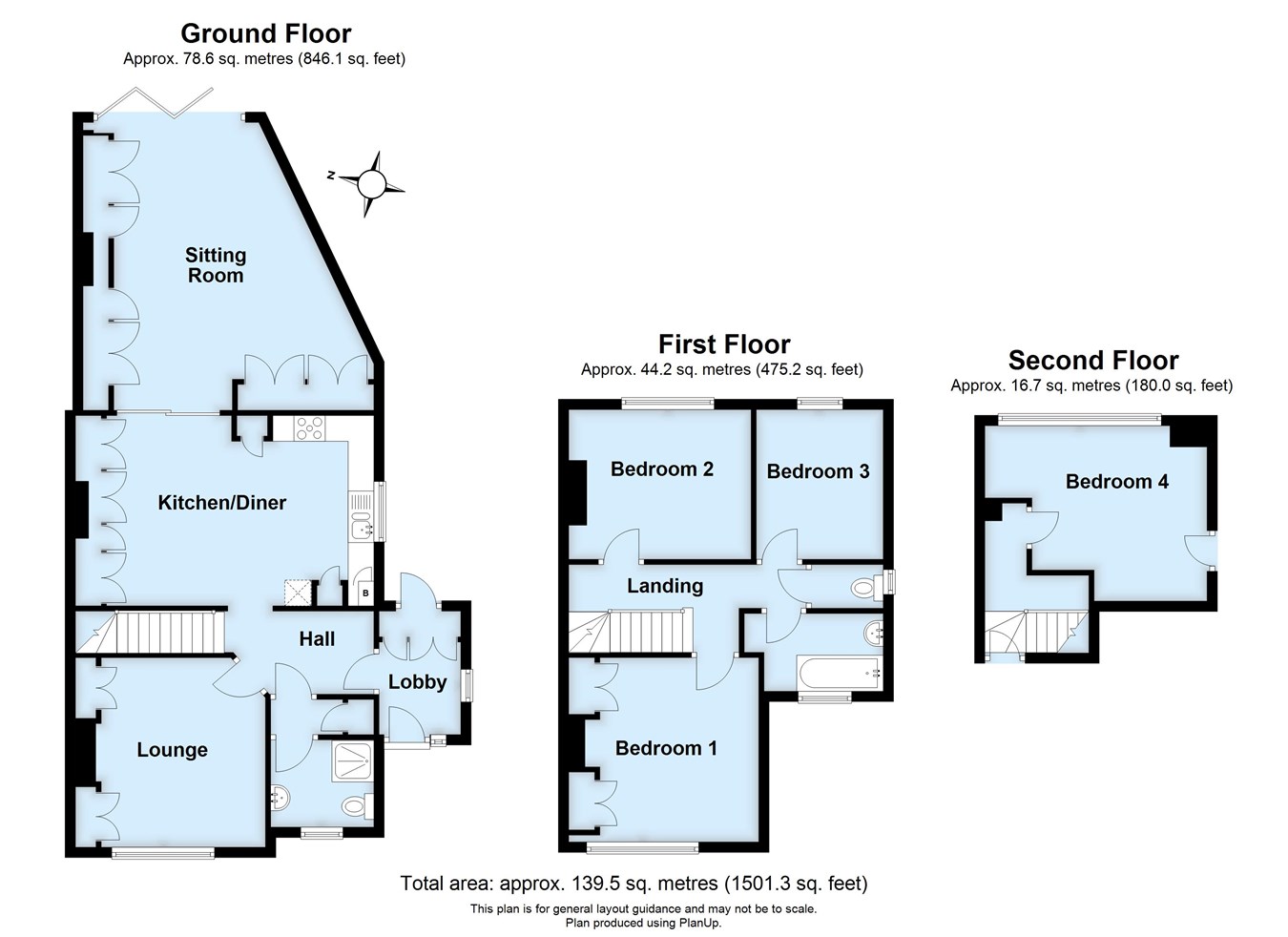Semi-detached house for sale in Towncourt Lane, Petts Wood, Orpington BR5
Just added* Calls to this number will be recorded for quality, compliance and training purposes.
Property features
- Deceptively Spacious
- Four Bedrooms
- Extended Ground Floor
- Loft Conversion
- Separate Shower Room
- Large Dining Kitchen
- Discreet Storage
- Close to Mainline
- Crofton Schools Guaranteed
- Chain Free
Property description
Ground Floor
Entrance Porch
Part glazed door, ample storage cupboards, natural wood flooring.
Entrance Hall
Inner glazed door, radiator.
Shower Room & Cloakroom
2.00m x 1.65m (6' 7" x 5' 5") Double glazed window to side, white suite comprising shower cubicle, hand wash basin, WC, towel rail, extractor fan.
Lounge To Front Aspect
3.65m x 3.30m (12' 0" x 10' 10") (Excludes alcove) Double glazed window to front, alcove storage units, radiator, recessed ceiling lights.
Dining Kitchen
5.19m x 3.62m (17' 0" x 12' 0") (Excludes storage) Double glazed window to side, range of gloss white wall and base units, built-in electric oven, built-in microwave oven, gas hob set in worktop, extractor hood, double bowl stainless steel sink and drainer, integrated fridge.
Dining Area
Range of wall to wall discreet gloss white storage units, radiator, all natural wood flooring, recessed ceiling lights, sliding doors to family room.
Family Room
5.50m x 5.60m (18' 1" x 18' 4") (Narrows to 3.38m) Double glazed bi-fold doors to garden. A minimalistic room featuring wall to wall discreet gloss white storage units with recess for TV, ceramic tiled floor with under floor heating, additional storage units, large skylight window, recessed ceiling lights.
First Floor
Landing
Bedroom One
3.62m x 3.31m (12' 0" x 10' 10") Double glazed window to front, radiator, fitted wardrobes.
Bedroom Two
3.08m x 2.85m (10' 1" x 9' 4") Double glazed window to rear, radiator, fitted wardrobes.
Bedroom Three
2.85m x 2.42m (9' 4" x 8' 0") Double glazed window to rear, radiator.
Bathroom
Double glazed window to front, white suite comprising bath, shower screen, hand wash basin, heated towel rail, extractor fan.
Second Floor
Bedroom Four
3.35m x 3.30m (11' 0" x 10' 10") Double glazed dormer window to rear, radiator, access to eaves storage.
Outside
Rear Garden
Paved patio area, laid to synthetic lawn, established borders, outside light, storage cabinets (negotiable), side access.
Frontage
Block-paved frontage, parking for two cars.
Additional Information
Council Tax
Local Authority : Bromley
Council Tax Band : E
From Petts Wood Station, bear left into Queensway, continue into Towncourt Lane, turn left into Bushey Avenue and first right into the slip road of Towncourt Lane.
From Petts Wood Station, bear left into Queensway, continue into Towncourt Lane, turn left into Bushey Avenue and first right into the slip road of Towncourt Lane.
Property info
For more information about this property, please contact
Proctors - Petts Wood, BR5 on +44 1684 321385 * (local rate)
Disclaimer
Property descriptions and related information displayed on this page, with the exclusion of Running Costs data, are marketing materials provided by Proctors - Petts Wood, and do not constitute property particulars. Please contact Proctors - Petts Wood for full details and further information. The Running Costs data displayed on this page are provided by PrimeLocation to give an indication of potential running costs based on various data sources. PrimeLocation does not warrant or accept any responsibility for the accuracy or completeness of the property descriptions, related information or Running Costs data provided here.






























.png)
