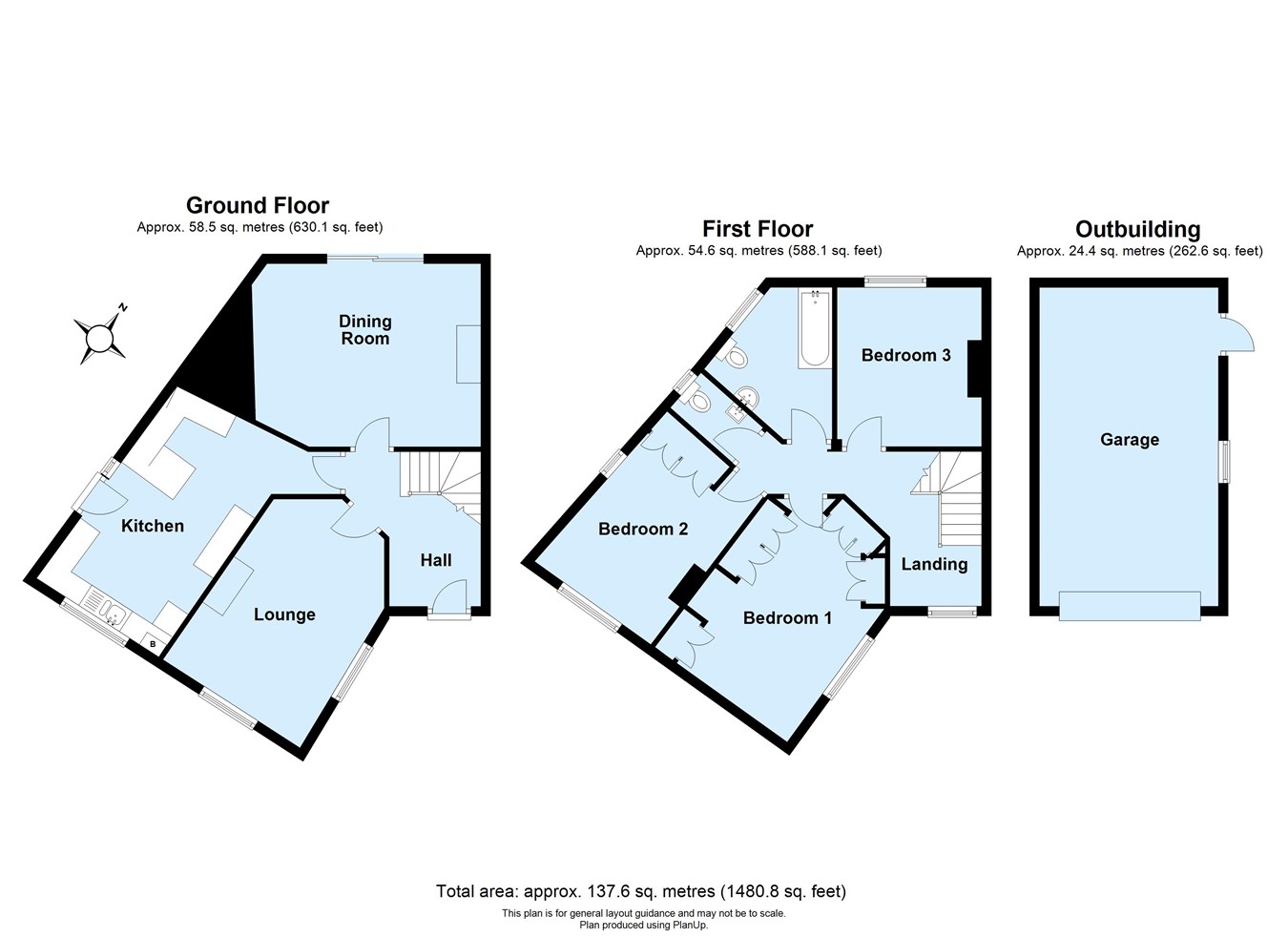Semi-detached house for sale in Towncourt Crescent, Petts Wood, Orpington BR5
Just added* Calls to this number will be recorded for quality, compliance and training purposes.
Property features
- Halls Adjoining Semi
- Sought After Location
- Three Double Bedrooms
- Two Reception Rooms
- Corner Plot Aspect
- Detached Garage
- Ample Parking
- Double Aspect Rooms
- Ideal For Station Square
- Stones Throw National Trust
Property description
Ground floor
Entrance Hall
Double glazed entrance door, radiator cabinet, under stairs meter cupboard.
Lounge
5.04m x 3.48m (16' 6" x 11' 5") Double glazed window to side and front, plantation shutters, fire place surround with brick insert and hearth, gas coal effect fire.
Dining Room
4.51m x 3.31m (14' 10" x 10' 10") Double glazed patio doors to garden, alcove storage cabinets, fireplace surround with brick insert and hearth, gas coal fire, wall lights, radiator cabinet, Amtico flooring.
Breakfast Kitchen
5.04m x 2.92m (16' 6" x 9' 7") Double glazed window to front, plantation shutters, double glazed stable door and windows to side, range of Shaker style matt white & black gloss wall and base cabinetry, quality Rangemaster double oven with induction hob (fire rings), stainless steel extractor hood, one and half bowl sink unit, integrated dishwasher, integrated washing machine, built-in wine cooler, peninsular breakfast bar, wall mounted TV (negotiable) feature ceiling lighting, Amtico flooring, pelmet and low level, lighting.
First floor
Landing
Double glazed window to front, access to loft via ladder.
Bedroom One
5.00m x 3.02m (16' 5" x 10' 0") Double glazed window to front and side aspect, plantation shutters, range of fitted wardrobes, radiator cabinet, wall mounted TV (negotiable), wall lights.
Bedroom Two
4.05m x 2.92m (13' 3" x 9' 7") Double glazed window to front and side aspect, fitted wardrobes, radiator cabinet.
Bedroom Three
3.25m x 3.03m (10' 8" x 10' 0") Double glazed window to front, radiator cabinet.
Family Bathroom
3.17m x 2.49m (10' 5" x 8' 2") (max points) Casement window to rear, white suite comprising bath with built-in shower, shower screen, hand basin on vanity unit, low level W.C, feature spot lighting, mirror wall cabinet with lights, chrome heated towel rail, natural wood flooring.
Separate Cloakroom
Casement window to side, W.C, hand basin, natural wood flooring.
Outside
Main Garden
Indian stone patio, extending to additional seating area with hot tub (negotiable), pergola (negotiable), side access to driveway, laid to lawn, established borders with numerous trees and shrubs.
Detached Garage
6.55m x 3.70m (21' 6" x 12' 2") Up and over door, window to side, power and lights, door to garden.
Side Garden
Laid to lawn, established borders, mature shrubs and trees.
Front Garden
Secluded front garden laid to lawn with mature shrubs and trees.
Wide Driveway via Gates
Private gravel driveway to the side, double wrought iron gates, parking for several cars,
Addtional information
Council Tax
Local Authority: Bromley
Council Tax Band: F
From Station Square, proceed into Woodland Way, turn right into Towncourt Crescent and the property is on the left (junction of Towncourt Crescent and Hazelmere Road).
From Station Square, proceed into Woodland Way, turn right into Towncourt Crescent and the property is on the left (junction of Towncourt Crescent and Hazelmere Road).
Property info
For more information about this property, please contact
Proctors - Petts Wood, BR5 on +44 1684 321385 * (local rate)
Disclaimer
Property descriptions and related information displayed on this page, with the exclusion of Running Costs data, are marketing materials provided by Proctors - Petts Wood, and do not constitute property particulars. Please contact Proctors - Petts Wood for full details and further information. The Running Costs data displayed on this page are provided by PrimeLocation to give an indication of potential running costs based on various data sources. PrimeLocation does not warrant or accept any responsibility for the accuracy or completeness of the property descriptions, related information or Running Costs data provided here.






































.png)
