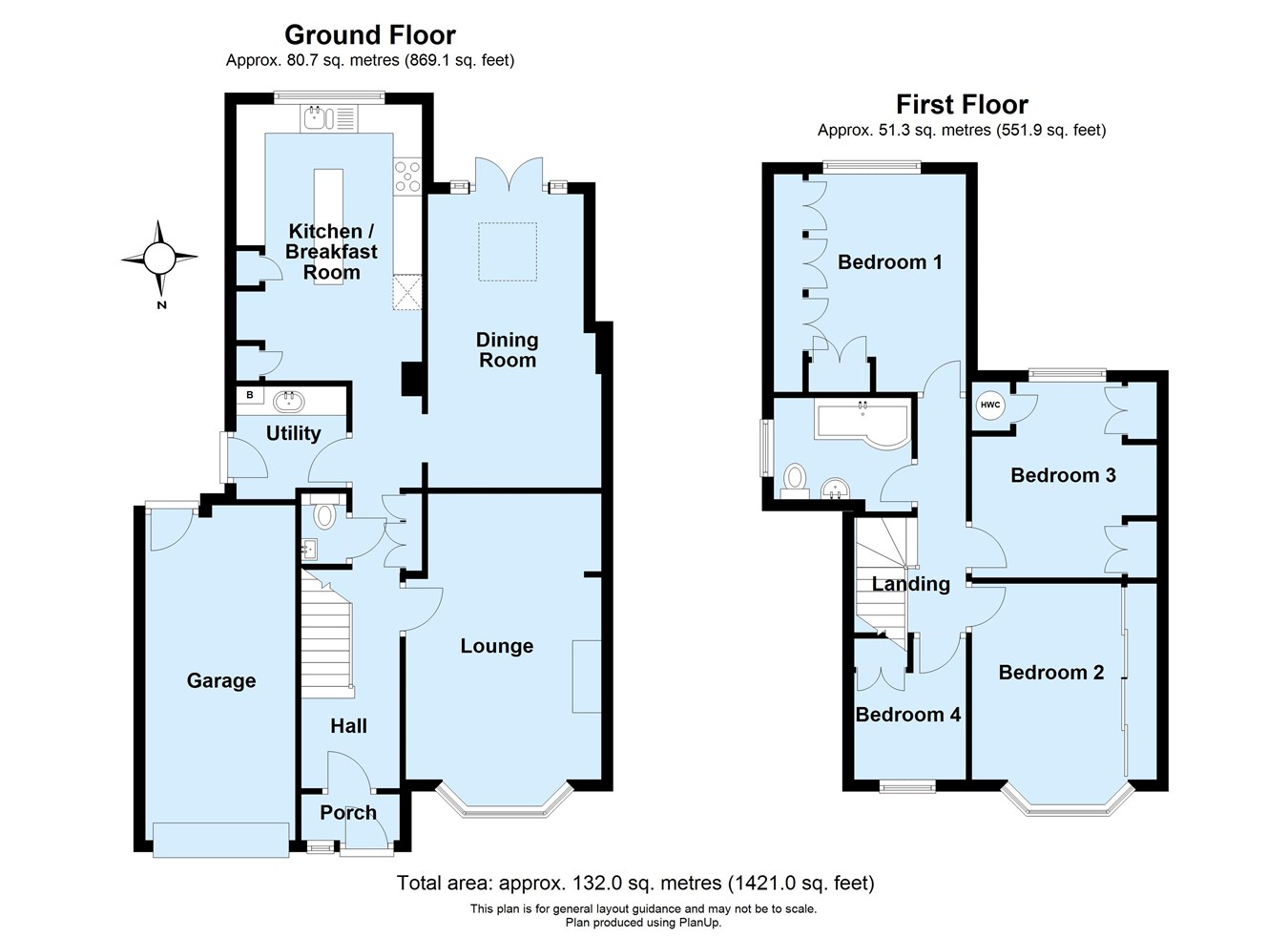Semi-detached house for sale in Ashbourne Rise, Orpington BR6
Just added* Calls to this number will be recorded for quality, compliance and training purposes.
Property features
- Deceptively Spacious
- Extended Semi Detached
- Four Generous Bedrooms
- Two Large Receptions
- Breakfast Island Kitchen
- Separate Utility Room
- Family Sized Garden
- Attached Garage
- Close to Reputable Schools
Property description
Ground Floor
Entrance Porch
Double glazed entrance door and full height window.
Entrance Hall
6.72m x 1.65m (22' 1" x 5' 5") Double glazed inner door, Karndean flooring, radiator, under stairs meter cupboard, storage cupboard, room thermostat, range of useful storage units.
Cloakroom
Back to cabinet W.C, hand basin on vanity unit, recessed mirror.
Lounge
5.2m x 3.35m (17' 1" x 11' 0") (into alcove) Double glazed bay window to front, feature fireplace, gas log fire, radiator, alcove arches.
Dining Room
5.34m x 2.98m (17' 6" x 9' 9") (into recess) Double glazed French doors to rear, Velux skylight, radiator.
Breakfast Island Kitchen
4.74m x 3.20m (15' 7" x 10' 6") Double glazed window to rear, range of gloss fronted wall and base cabinets, built in double oven/ grill, induction hob set with splash back to stainless steel extractor chimney, inset one quartz island with pendant lights above, one and a half bowl sink unit set in quartz work top, fluted drainer, integrated dishwasher and wine cooler, American fridge freezer plumbed for water, recessed ceiling lights, Karndean flooring, recessed ceiling lighting, window blinds included.
Utility Room
1.86m x 1.86m (6' 1" x 6' 1") Double glazed door to side, wall and base cabinets, single sink unit, set in quartz work top, wall mounted central heating boiler, plumbed for washing machine, space for tumble dryer.
First Floor
Landing
Double glazed window to side, access to loft via ladder (mostly boarded), radiator.
Bedroom One
3.75m x 3.17m (12' 4" x 10' 5") (into wardrobe) Double glazed window to rear, wall to wall fitted wardrobes, radiator.
Bedroom Two
4.19m x 3.08m (13' 9" x 10' 1") (into bay window and wardrobe) Double glazed window to front, fitted wardrobes, radiator.
Bedroom Three
3.36m x 3.14m (11' 0" x 10' 4") Double glazed window to rear, fitted wardrobes, built in airing cupboard, radiator.
Bedroom Four
2.45m x 1.89m (8' 0" x 6' 2") Double glazed window to front, built in wardrobe, radiator.
Family Bathroom With Shower
Double glazed window to side, white suite comprising back to cabinet W.C, hand basin on vanity unit, bath with built in shower and screen, chrome heated towel rail, recessed ceiling lights, extractor fan.
Outside
Garden
Paved patio area, raised lawn, decked seating area, two garden sheds, outside tap, door to garage, wall lights.
Attached Garage
5.60m x 2.55m (18' 4" x 8' 4") Up and over door, power and light.
Frontage
Private driveway for two cars.
Additional Information
Council Tax
Local Authority: Bromley
Council Tax Band : E
From Orpington station proceed towards Locksbottom, turn left into Tubenden Lane, left into Ashbourne Rise and the property is on the right.
From Orpington station proceed towards Locksbottom, turn left into Tubenden Lane, left into Ashbourne Rise and the property is on the right.
Property info
For more information about this property, please contact
Proctors - Petts Wood, BR5 on +44 1684 321385 * (local rate)
Disclaimer
Property descriptions and related information displayed on this page, with the exclusion of Running Costs data, are marketing materials provided by Proctors - Petts Wood, and do not constitute property particulars. Please contact Proctors - Petts Wood for full details and further information. The Running Costs data displayed on this page are provided by PrimeLocation to give an indication of potential running costs based on various data sources. PrimeLocation does not warrant or accept any responsibility for the accuracy or completeness of the property descriptions, related information or Running Costs data provided here.
































.png)
