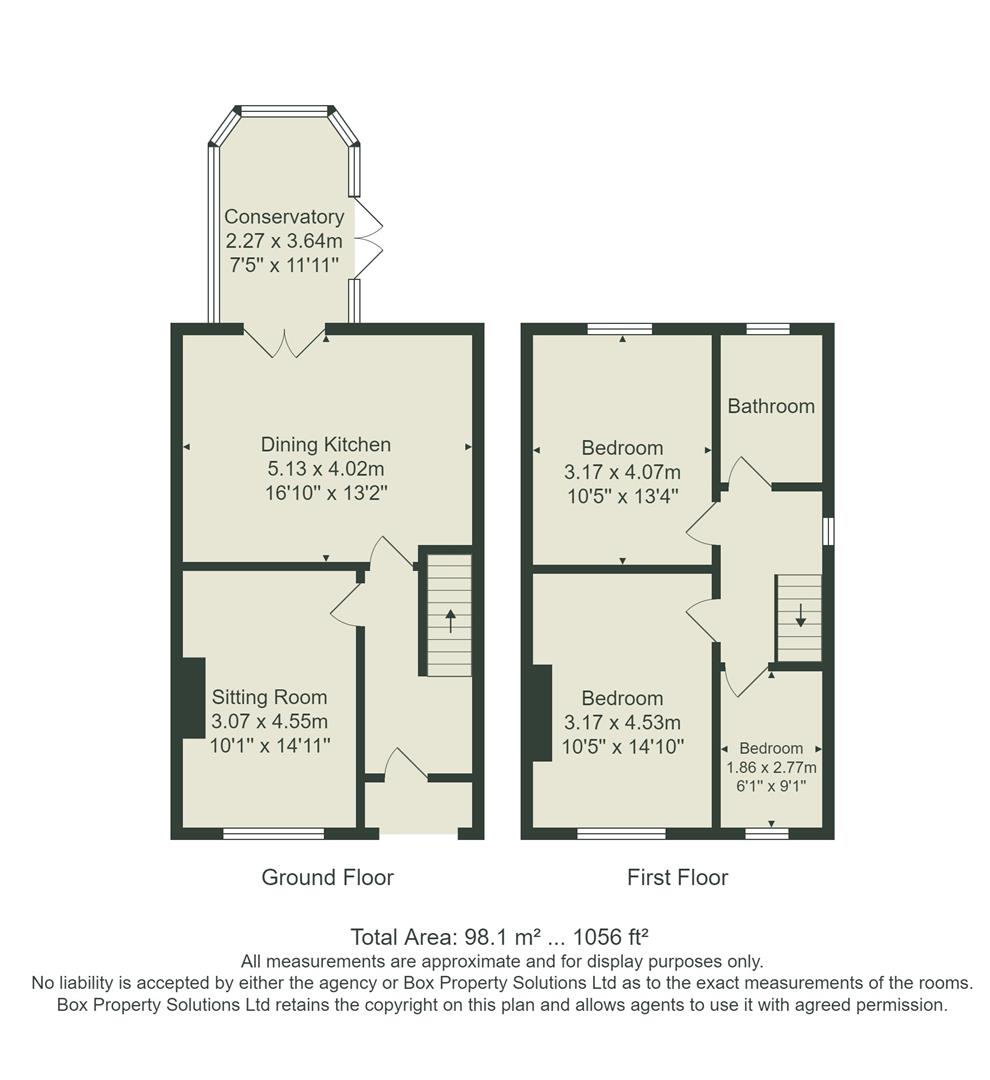Semi-detached house for sale in Cleasby Road, Menston, Ilkley LS29
Just added* Calls to this number will be recorded for quality, compliance and training purposes.
Property features
- Central Menston location
- 2 minutes walk to Menston train station
- 3 Bedrooms
- Useful attic room
- Open plan dining kitchen
- Detached garage
Property description
A conveniently situated desirable property positioned in one of Menston's most sought after addresses. This property offers accommodation appointed to a high standard and ready for any new owner to move straight in. The layout in brief comprises; Entrance hall, sitting room, open plan dining kitchen, garden room, three bedrooms, bathroom and a useful fully boarded attic room. Outside the property has a driveway, detached garage and gardens to the front and rear.
Entrance Hall
With a wooden and glazed front door and a window to the front elevation. Oak effect flooring, cornice and a useful under-stairs storage cupboard.
Sitting Room (4.55m x 3.10m (14'11 x 10'02))
With a window to the front elevation, coving to the ceiling and fireplace with a gas fire and tiled hearth.
Dining Kitchen (5.13m x 4.01m (16'10 x 13'02))
This is a great family space effortlessly combining both the space for a large dining table and chairs and a contemporary kitchen. The kitchen comprises a range of wall and base units with coordinated wood effect worktops, one and a half bowl sink and drainer and tiling to the splash areas. A range of integrated appliance to include Neff oven, ceramic hob and extractor hood over, fridge/freezer and dishwasher. There is plumbing for a washing machine. Breakfast bar providing seating and further storage cupboards. There is a door to the side elevation and a window to the rear elevation.
Garden Room (3.53m x 2.24m (11'07 x 7'04))
Leading directly off the dining area via double doors. There are French doors leading out to the rear garden area and a tiled effect floor covering.
Stairs To The First Floor
Having a window to the side and access to the attic room.
Bedroom One (4.55m x 3.10m (14'11 x 10'02))
With a window to the front elevation and coving to the ceiling.
Bedroom Two (4.06m x 3.15m (13'04 x 10'04))
With a window to the rear elevation and fitted wardrobes.
Bedroom Three (2.77m x 1.85m (9'01 x 6'01))
With panel effect walls, a built in cupboard and a window to the front elevation.
Bathroom (2.62m x 1.96m (8'07 x 6'05))
Having a window to the rear elevation, a bath with separate shower attachment, shower cubicle, WC, pedestal wash basin, tiling to the splash area, tiled effect flooring, spotlights to the ceiling and a built in storage cupboard.
Attic Room (3.61m x 3.10m (11'10 x 10'02))
Accessed via pull down ladder, a useful space with potential for use as a home office. Two velux windows, paneled ceiling, access to eaves storage and a radiator.
Gardens
To the front of the property there is a resin driveway providing ample parking and gardens complete with a mature Monkey puzzle tree. There is gated access to the side of the house and a side entrance door with a covered porch. To the rear of the house there are paved patio gardens, a level lawned garden area, decking and raised borders. A graveled pathway leads underneath an established Pergola to the detached garage. There is also a hot and cold water tap.
Garage (5.41m x 2.90m (17'09 x 9'06))
With power and lights.
Property info
For more information about this property, please contact
Tranmer White, LS29 on * (local rate)
Disclaimer
Property descriptions and related information displayed on this page, with the exclusion of Running Costs data, are marketing materials provided by Tranmer White, and do not constitute property particulars. Please contact Tranmer White for full details and further information. The Running Costs data displayed on this page are provided by PrimeLocation to give an indication of potential running costs based on various data sources. PrimeLocation does not warrant or accept any responsibility for the accuracy or completeness of the property descriptions, related information or Running Costs data provided here.































.png)
