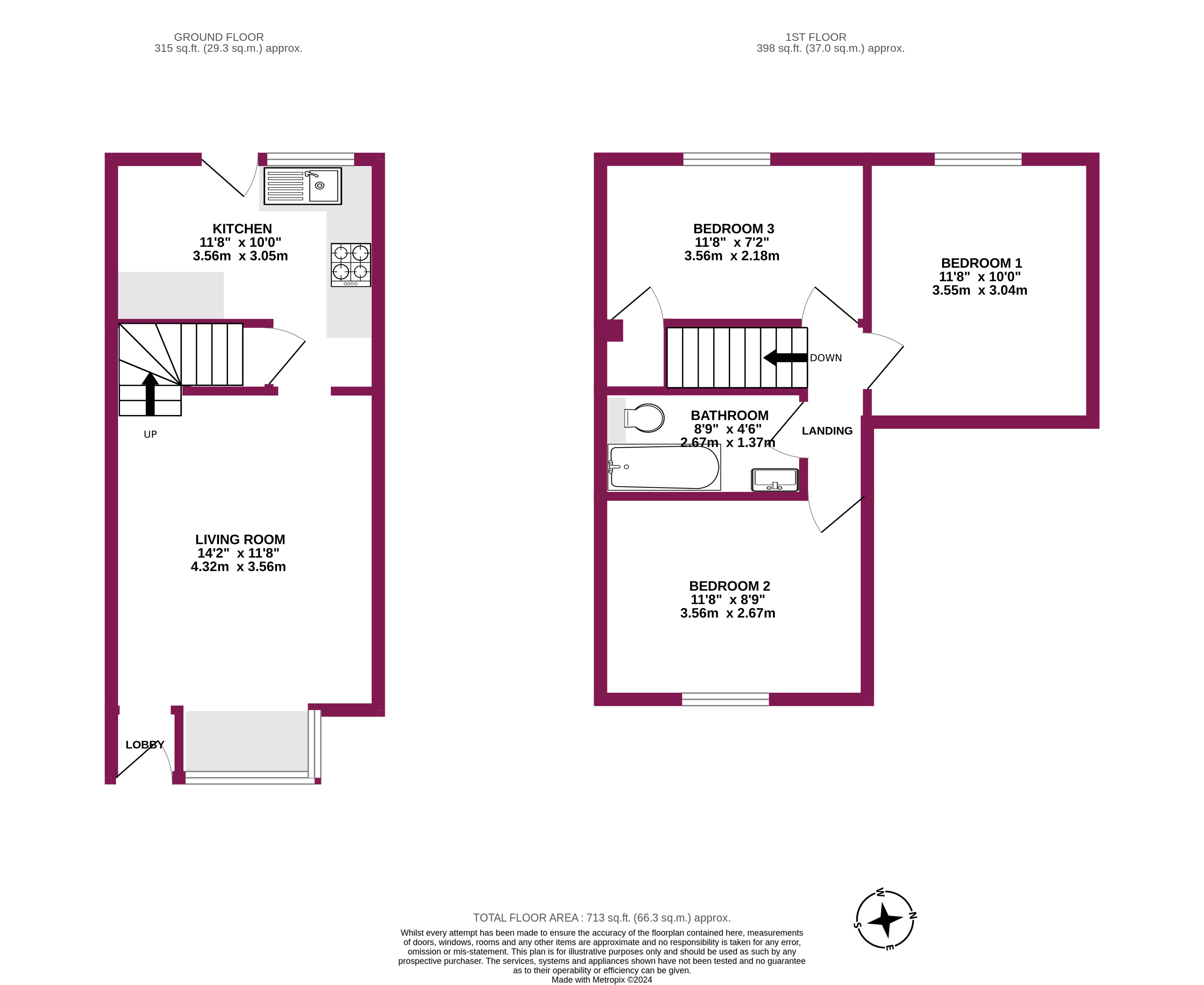Terraced house for sale in Montgomery Drive, Bognor Regis PO22
Just added* Calls to this number will be recorded for quality, compliance and training purposes.
Property features
- Private garden
- Terrace
- Single garage
- Off street parking
- Central heating
- Double glazing
Property description
* Popular Residential Location
* Three Good Size Bedrooms
* Newly Fitted Kitchen & Bathroom
* New Flooring Throughout
* Newly Fitted Gas Heating System Via Radiators & Combination Boiler
* Enclosed Westerly Rear Garden
* Garage & Parking Space At The Rear
* no onward chain
* 713 Sq Ft / 66.3 Sq M
Current EPC Rating: C (75)
Council Tax: Band C £1,955.94 p.a. Arun District Council/Middleton 2024-2025)
Offered For Sale with No Onward Chain, this newly refurbished terrace house is situated within the popular Flansham Park development with accommodation comprising: Entrance lobby leading into an open plan living room at the front, newly fitted kitchen at the rear, first floor landing, 3 good size bedrooms and a newly refurbished bathroom, along with a newly installed gas heating system via radiators and combination boiler, new flooring throughout the ground floor, new carpets on the first floor, an enclosed Westerly rear garden and garage and parking space positioned at the rear.
A u.P.V.C front door leads into an entrance lobby, which in-turn leads through to the open plan living room, which has a feature double glazed bay window to the front with deep sill, newly fitted laminate flooring, a radiator and a carpeted staircase with handrail balustrade to the first floor.
From the living room a walkway leads into the kitchen at the rear with newly fitted units and work surfaces, integrated 4 burner gas hob with oven under and concealed hood over, space and plumbing for a washing machine and slimline dishwasher, inset single drainer stainless steel sink unit with mixer tap, tiled splash back, space for a free standing fridge/freezer and useful under stair storage cupboard, along with a radiator and double glazed window and double glazed door to the rear.
The first floor landing has a newly fitted carpet, access hatch to the loft space (housing the newly installed gas combination boiler) with pull down ladder and doors to the bedrooms and bathroom.
Bedroom 1 has a newly fitted carpet, radiator and double glazed window to the rear. Bedroom 2 has a newly fitted carpet, radiator and double glazed window to the front, while bedroom 3 has a newly fitted carpet, double glazed window to the rear and useful over-stair built-in storage cupboard.
The bathroom has been newly installed and comprises a white suite of panel bath with dual shower over and fitted shower screen, wash basin with storage under and fitted medicine cabinet, enclosed cistern w.c, tiled walls and ladder style heated towel rail, along with an extractor.
Externally, there is a low maintenance frontage with central bed and paved pathway to the front door. The Westerly rear garden is fully enclosed and laid to artificial grass for ease of maintenance with a paved sun terrace. A gate at the rear leads to the private parking space and detached garage.
N.B. - This property is offered for sale with No Onward Chain.
Property info
For more information about this property, please contact
Sussex Coastal Homes, PO21 on +44 1243 468861 * (local rate)
Disclaimer
Property descriptions and related information displayed on this page, with the exclusion of Running Costs data, are marketing materials provided by Sussex Coastal Homes, and do not constitute property particulars. Please contact Sussex Coastal Homes for full details and further information. The Running Costs data displayed on this page are provided by PrimeLocation to give an indication of potential running costs based on various data sources. PrimeLocation does not warrant or accept any responsibility for the accuracy or completeness of the property descriptions, related information or Running Costs data provided here.





















.png)
