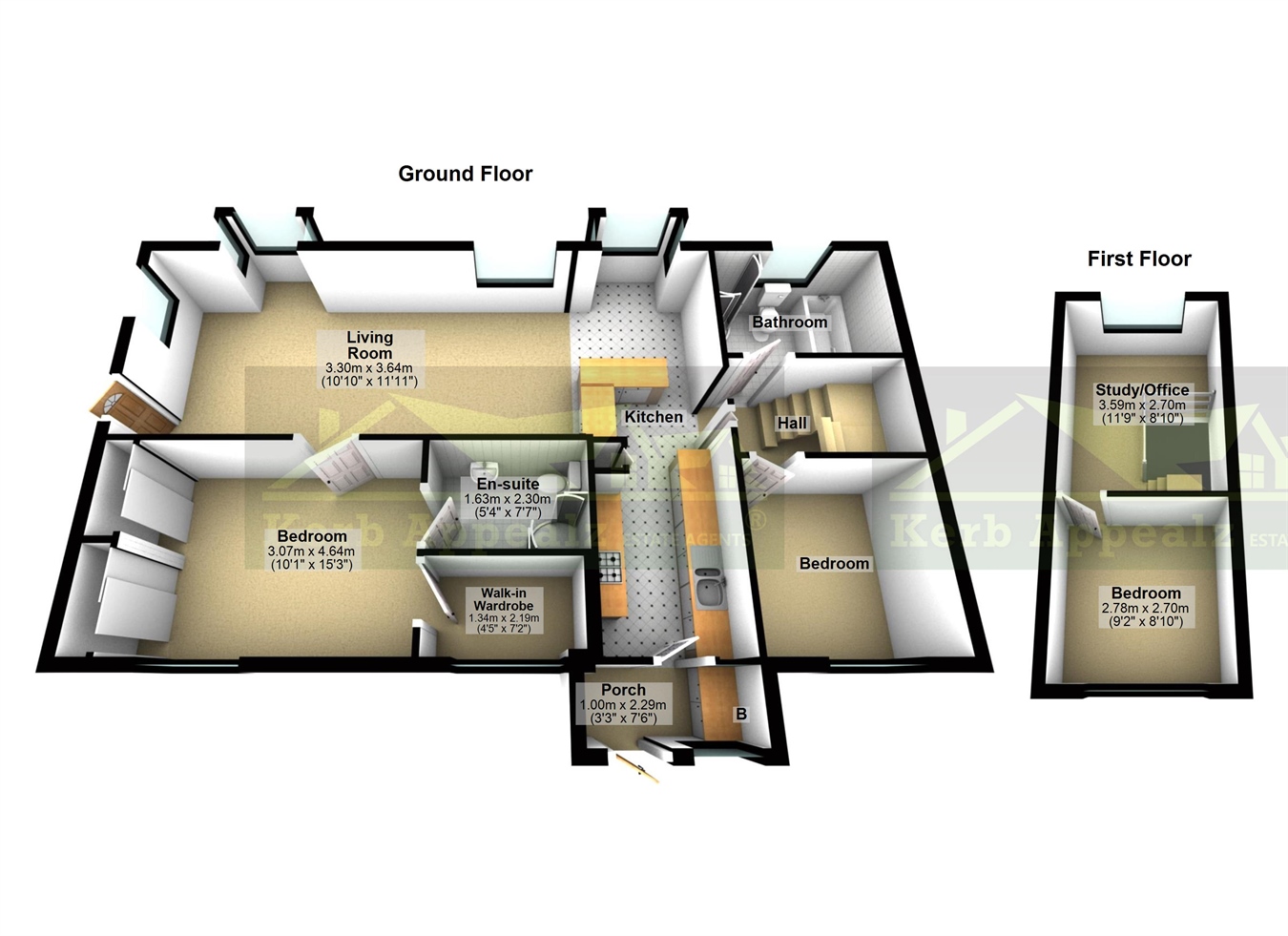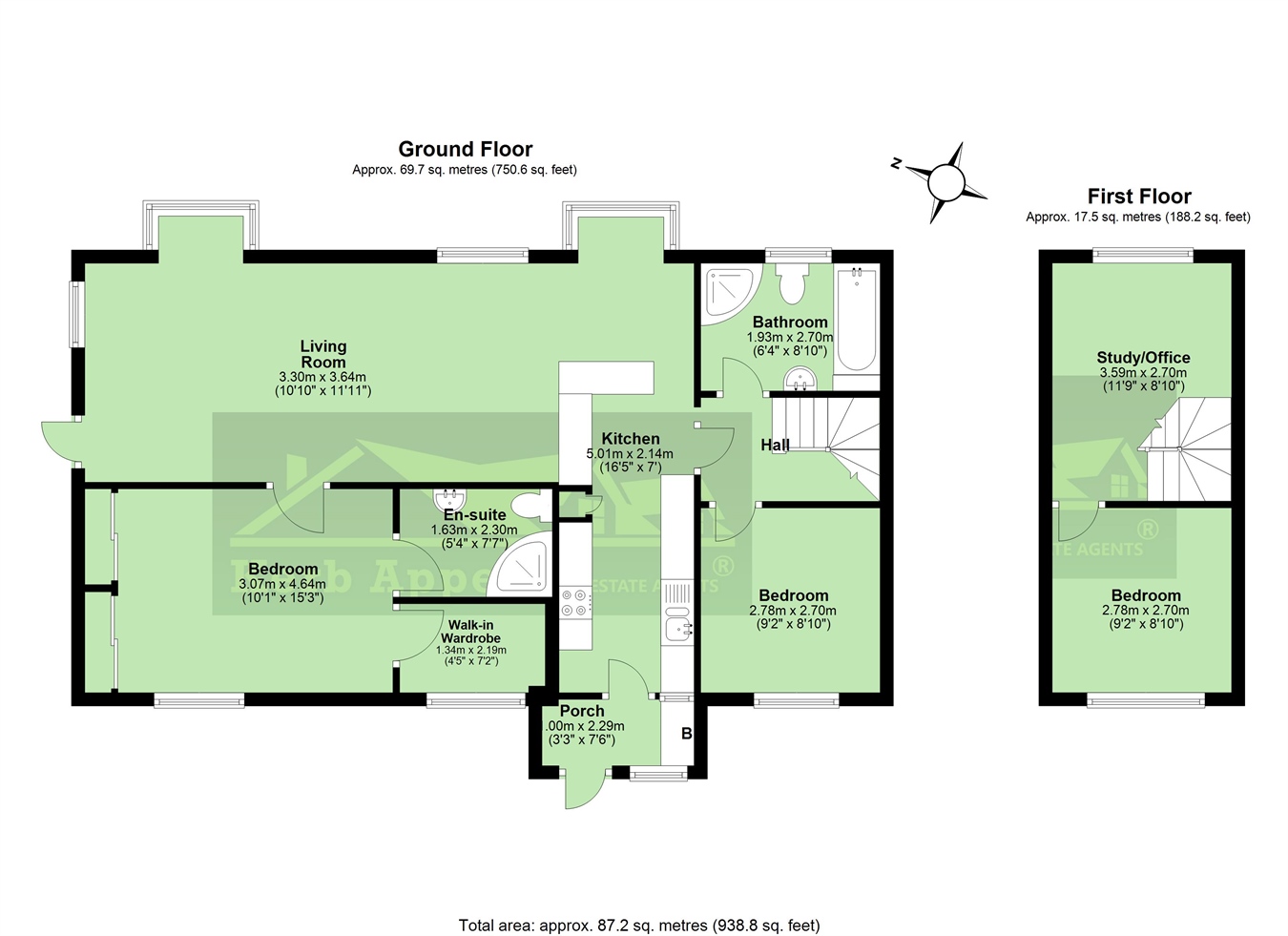Detached bungalow for sale in Adit Lane, Newlyn, Penzance TR18
Just added* Calls to this number will be recorded for quality, compliance and training purposes.
Property features
- Super renovated three bedroom detached bungalow.
- Far reaching seav views to the pool and mount from all rear windows.
- Off road car parking space.
- Well tended enclosed private garden with sea glimpses. Workshop. Outbuilding.
- Open plan living room/kitchen with feature gas fire.
- Modern kitchen.
- Utility room.
- En-suite master bedroom with secret door. Separate dressing room.
- Attic room/office/study with great far reaching views.
- Easy access to newlyn, penzance and all routes.
Property description
This superbly renovated detached three bedroom bungalow has far reaching sea views over Jubilee Pool, the Mount and around the bay from all rear windows. Set close to all the amenities of Newlyn and Penzance.
Off road parking space.
Well tended private and enclosed rear garden.
At the front there is a sitting patio area. Workshop with power and lighting. Further outbuilding.
The accommodation comprises of:-
Open plan living room/kitchen/diner with far reaching sea views.
Modern kitchen.
Utility room.
En-suite master bedroom with dressing room.
Family bathroom.
Two further bedrooms and an attic study/office with far reaching sea views around the bay.
To view this wonderful home call us on .
Upvc door into:
Inner Lobby/Utility Room: 3’3” x 7’6” (1.00m x 2.29m) Space and plumbing for washing machine. ‘Worcester’ gas combi bailer. Laminate floor.
Open Plan Kitchen/Lounge/Diner: 10’10” x 11’11” (3.30m x 3.64m) Modern kitchen with eye and base level units. Stainless steel 1 ½ bowl sink. Inset electric hob. Extract fan. Fitted oven. Fitted microwave. Space for fridge freezer. Integrated dishwasher. Four upvc windows. Upvc side door. Uninterrupted views of St Michaels Mount, Jubilee Pool and the Lizard. Feature gas fire place. Two radiators. Aerial point. Phone and broadband point. Loft (Insulated and partially boarded).
Bedroom 1/En-Suite: 10’1” x 15’3” (3.07m x 4.64m) Upvc window. Built in wardrobes. Secret door.
En-Suite: 5’4” x 7’7” (1.63m x 2.30m) Corner shower cubicle with glass sliding doors. Pedestal wash hand basin. Low level W.C. ‘Dimplex’ fan heater. Column radiator. Extractor fan. Shaver point. Laminate floor.
Dressing Room: 4’5” x 7’2” (1.34m x 2.19m) Upvc window. Shelved. Radiator. Laminate floor.
Family Bathroom: 6’4” x 8’10” (1.93m x 2.70m) Opaque upvc window. White suite comprising bath. Shower cubicle with ‘Myra’ electric shower. Pedestal wash hand basin. Low level W.C. Column radiator. Tiled walls and floor.
Bedroom 2: 9’2” x 8’10” (2.78m x 2.70m) Upvc window. Fuse box. Radiator.
Stairs and Landing: Understairs storage cupboard.
Attic Room/Oblique Bedroom 3: 9’2’” x 8’10” (2.78m x 2.70m) Upvc window. Radiator.
Bedroom 4/Study/Office: 11’9” x 8’10” (3.59m x 2.70m) Full views towards St Michaels Mound and Jubilee Pool. Laminate floor. Radiator.
Outside:
Front: Off road parking space.
Outbuilding: Upvc door. Upvc window. Power and Lighting.
Rear: Private enclosed garden. Laid to lawn. Matured garden with various shrubs, trees and plants. Sea glimpses.
Side access down both sides. Path. Sitting patio area.
Further outbuilding.
Old coal shed
Outside tap.
These details are for guideline purposes only.
Marketed by Kerb Appealz Estate Agents, Penzance
Property info
For more information about this property, please contact
Kerb Appealz, TR18 on +44 1736 397045 * (local rate)
Disclaimer
Property descriptions and related information displayed on this page, with the exclusion of Running Costs data, are marketing materials provided by Kerb Appealz, and do not constitute property particulars. Please contact Kerb Appealz for full details and further information. The Running Costs data displayed on this page are provided by PrimeLocation to give an indication of potential running costs based on various data sources. PrimeLocation does not warrant or accept any responsibility for the accuracy or completeness of the property descriptions, related information or Running Costs data provided here.

































.png)
