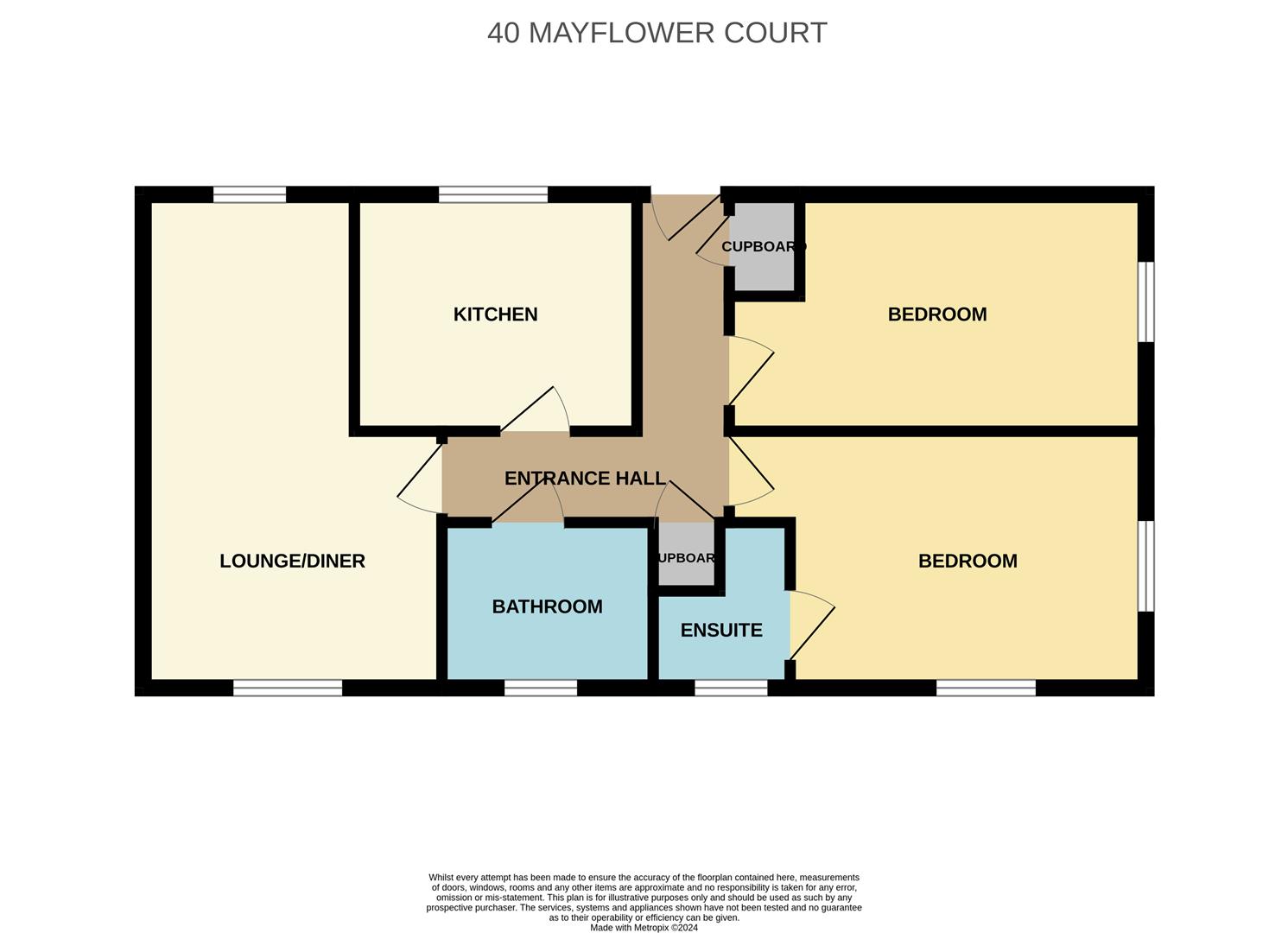Flat for sale in Mayflower Court, Highbridge TA9
Just added* Calls to this number will be recorded for quality, compliance and training purposes.
Utilities and more details
Property features
- First Floor Apartment
- Two bedrooms
- Master en suite
- Lounge/diner
- Kitchen
- Bathroom
- Parking
- Must be seen
Property description
An Immaculately maintained, two bedroom, first floor flat with en suite shower room, parking and is situated in a convenient location.
Accommodation (Measurements Are Approximate)
Communal entrance door to the communal entrance hall. Stairs rise to the first floor.
Entrance door to Flat No. 40
Entrance Hall
With radiator, entry phone system, built in storage cupboard, built in airing cupboard with hot water tank and slatted shelf.
Lounge/Diner (5.33 x 3.16 maximum (17'5" x 10'4" maximum ))
Dual aspect double glazed windows overlooking the front and rear. Telephone point, television point, space for dining table and chairs.
Kitchen (2.89 x 2.14 (9'5" x 7'0"))
Fitted with a range of modern cream fronted units including base cupboards and drawers and matching wall mounted cupboards. Contrasting worktops with space under for washing machine and space for fridge/freezer. Built in electric oven with four ring gas hob over and extractor hood. Radiator, single drainer stainless steel sink unit, wall mounted Potterton gas fired boiler concealed in wall cupboard, double glazed window overlooking the rear.
Master Bedroom (3.64 plus door recess x 2.75 (11'11" plus door rec)
Dual aspect double glazed windows overlooking the front and side. Radiator and door to the:
En Suite Shower Room (1.85 x 1.83 maximum (6'0" x 6'0" maximum))
Shower cubicle with folding sliding shower door, wall mounted shower and tiled walls. Pedestal wash hand basin with tiled splashback, low level w.c., radiator, double glazed obscured window.
Bedroom 2 (3.57 plus door recess x 2.40 (11'8" plus door rece)
With radiator, double glazed window.
Bathroom (1.95 x 1.85 (6'4" x 6'0"))
Fitted with a white suite comprising panelled bath with tiled splashbacks, low level w.c., pedestal wash hand basin with tiled splashback, radiator and obscure double glazed window.
Outside
To the rear of the property there is an allocated numbered parking space for one vehicle.
Tenure
Leasehold
155 years from 1st Jan 2007
Maintenance Charge £110.67 per month (£1,328.12 per annum)
The Exchange (Highbridge) Management Company
Description
This beautifully presented, first floor flat is situated in a convenient location on the outskirts of the towns of both Highbridge and Burnham on Sea. The property has been maintained to a high standard throughout by the current vendor and offers spacious accommodation which briefly comprises; Entrance hall with storage cupboards, dual-aspect lounge/diner, modern, fitted kitchen, two double bedrooms – the master of which is again dual aspect and has the benefit of an en suite shower room. There is also a further bathroom with a white suite and an allocated parking space.
Directions
At the roundabout at the M5 junction 22 proceed into Burnham-on-Sea and at the roundabout beside Tesco supermarket take the first exit onto Frank Foley Parkway. Proceed along Frank Foley Parkway and at the next roundabout take the first exit into Worston Road. Proceed down Worston Road bearing right into Donstan Road. Turn right at the end of Donstan Road into the continuation of Worston Road where Mayflower Court can be found on the left hand side. Turn into Mayflower Court and take the first right where the parking space and communal entrance door can be found on the right hand side.
Material Information
Additional information not previously mentioned
•Mains electric, gas and water
•Water metered
•Gas central heating
•No Flooding in the last 5 years
•Broadband and Mobile signal or coverage in the area.
For an indication of specific speeds and supply or coverage in the area, we recommend potential buyers to use the
Ofcom checkers below:
Flood Information:
Property info
For more information about this property, please contact
Berryman's, TA8 on +44 1278 285330 * (local rate)
Disclaimer
Property descriptions and related information displayed on this page, with the exclusion of Running Costs data, are marketing materials provided by Berryman's, and do not constitute property particulars. Please contact Berryman's for full details and further information. The Running Costs data displayed on this page are provided by PrimeLocation to give an indication of potential running costs based on various data sources. PrimeLocation does not warrant or accept any responsibility for the accuracy or completeness of the property descriptions, related information or Running Costs data provided here.





























.png)

