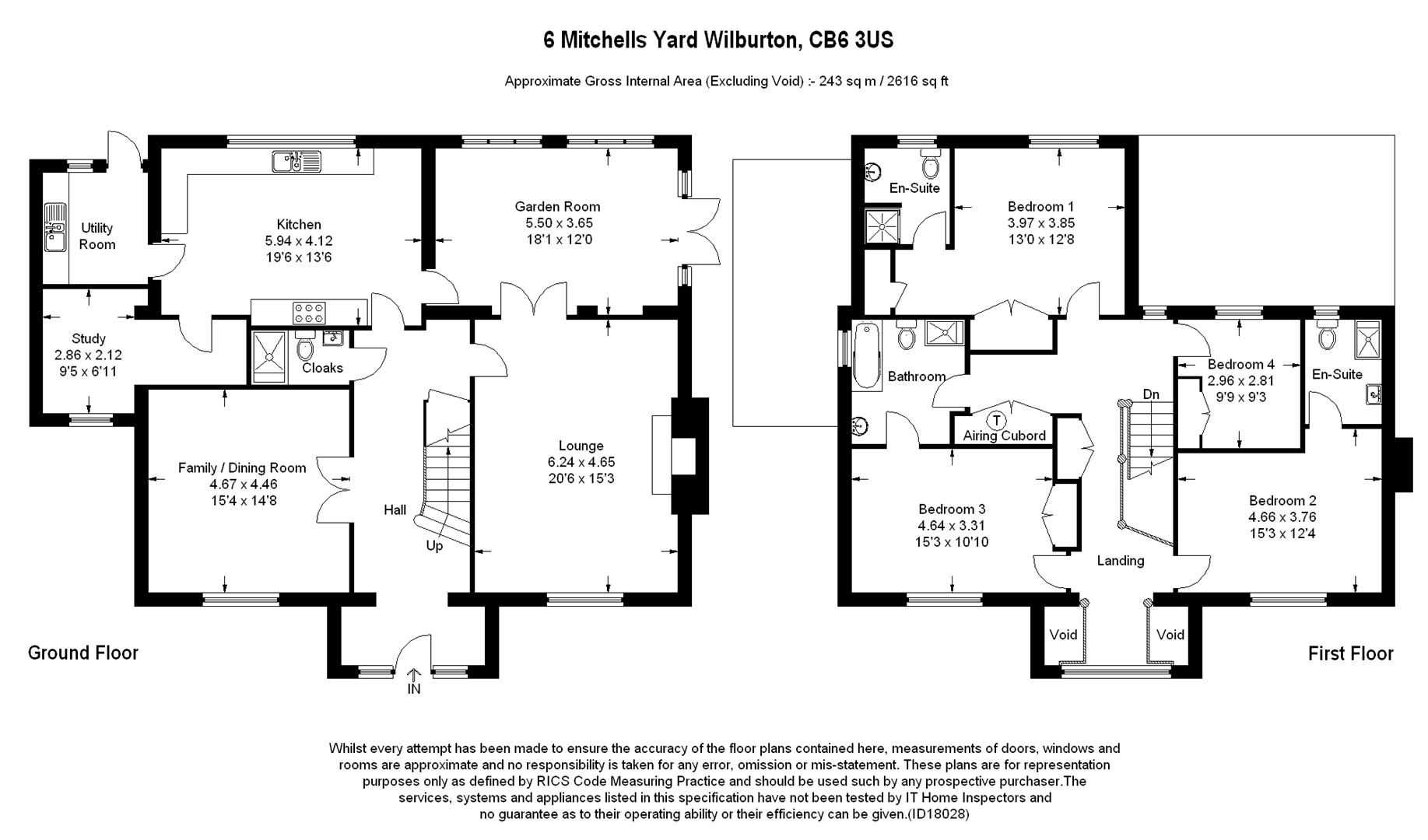Detached house for sale in Mitchells Yard, Wilburton, Ely CB6
Just added* Calls to this number will be recorded for quality, compliance and training purposes.
Property features
- Substantial Detached Home
- 4 Bedrooms (2 Ensuite)
- 4 Reception Rooms
- Superb Kitchen/Dining Room
- Triple Garage And Large Driveway
- Outstanding Views Across Countryside
- Freehold / Council Tax Band F / EPC Rating tbc
Property description
An immaculately presented and substantial detached home with superb views across countryside to the rear with extensive driveway and triple garage.
When the property was constructed it was finished to a particularly high specification and comprises on the ground floor, entrance hall, cloakroom, family/dining room, lounge, superb garden room, kitchen/dining room, study and utility. On the first floor there are 4 bedrooms with 2 having ensuites and 1 with interconnecting door into the family bathroom. Outside there is a large driveway, triple garage and well maintained gardens overlooking farmland.
To fully appreciate the extent of accommodation and location, a viewing is highly recommended.
Reception Hall
With door to front aspect with full height glazed screens to either side, feature oak staircase, understairs storage cupboard, glazed double doors into dining/family room, inset spotlights, radiator.
Shower Room
With Ideal Standard suite comprising low level WC, pedestal hand wash basin, shower cubicle, built-in glass display shelves, inset spotlights, tiled floor, radiator.
Dining / Family Room
With double glazed window to front aspect, two radiators.
Kitchen / Breakfast Room
Fitted with a superb range of high gloss eye and base level storage units and drawers with soft close mechanisms, granite work surfaces, one and a quarter bowl sink unit and drainer, integrated and replaced Bosch dishwasher and fridge, water softener, space for Rangemaster style oven, extractor canopy, under unit lighting, inset spotlights, double glazed window to rear aspect with views across countryside, tiled floor, two radiators.
Utility
Fitted with a range of high gloss eye and base level storage units, stainless steel sink unit and drainer, work surfaces, plumbing for washing machine, wall mounted oil fired central heating boiler, integrated replaced Neff freezer, inset spotlights, tiled floor, access to loft, double glazed window and door to rear aspect, radiator.
Study
With double glazed window to front aspect, television point, inset spotlights, fitted bookshelves, radiator
Garden Room
Of brick and UPVC construction with timber and glazed vaulted roof, with double glazed windows giving superb views across the garden and surrounding countryside, underfloor heating, tiled floor.
Lounge
With feature stone fireplace with gas fire, double glazed window to front aspect, wall lights, two radiators
Galleried Landing
With feature seating area with full height glazed screens giving views to the front aspect. Access to loft, inset spotlights, double glazed window to rear aspect giving views across countryside, 1 built-in double cupboard and 1 built in double airing cupboard with hot water cylinder, radiator
Bedroom 1
With double glazed window to rear aspect giving superb views across the garden and surrounding countryside, built-in single and double wardrobes, telephone point, radiator.
Ensuite
With suite comprising wall mounted vanity unit with large sink, shower cubicle, low level WC, double glazed window to rear aspect, inset spotlights, extractor fan, heated towel rail.
Bedroom 2
With built-in double wardrobe, television point, double glazed window to front aspect, connecting door into the family bathroom, radiator
Bedroom 3
With telephone point, television point, double glazed window to front aspect, radiator.
Ensuite
With shower cubicle, pedestal hand wash basin, low level WC, tiled floor, inset spotlights, double glazed window to rear aspect, heated towel rail
Bedorom 4
With built-in double wardrobe, double glazed window to rear aspect across surrounding countryside, radiator.
Bathroom
With large pedestal hand wash basin, low level WC, bath with side mounted taps and hand held shower attachment, separate shower cubicle, inset spotlights, extractor fan, tiled floor, double glazed windowto side aspect, connecting door to bedroom 2, heated towel rail.
Outside
The property is situated in the far corner of this select development with superb views across a paddock and countryside beyond. The front is enclosed by a brick wall and well maintained fence and has an extensive block paved driveway providing ample off street parking. The driveway in turn leads to a triple garage block. The garage has three remotely controlled electric up and over doors, power and light connected, two windows and a personnel door into the rear garden.
The garden is partly walled, immaculately maintained and is mainly lawned with two paved patio areas, one having a timber built gazebo, together with well stocked beds.
Agents Note
For more information on this property please refer to the Material Information Brochure on our website.
Viewing Arrangements
Strictly by appointment with the Agents.
Property info
For more information about this property, please contact
Cheffins - Ely, CB7 on +44 1353 488953 * (local rate)
Disclaimer
Property descriptions and related information displayed on this page, with the exclusion of Running Costs data, are marketing materials provided by Cheffins - Ely, and do not constitute property particulars. Please contact Cheffins - Ely for full details and further information. The Running Costs data displayed on this page are provided by PrimeLocation to give an indication of potential running costs based on various data sources. PrimeLocation does not warrant or accept any responsibility for the accuracy or completeness of the property descriptions, related information or Running Costs data provided here.





































.png)


