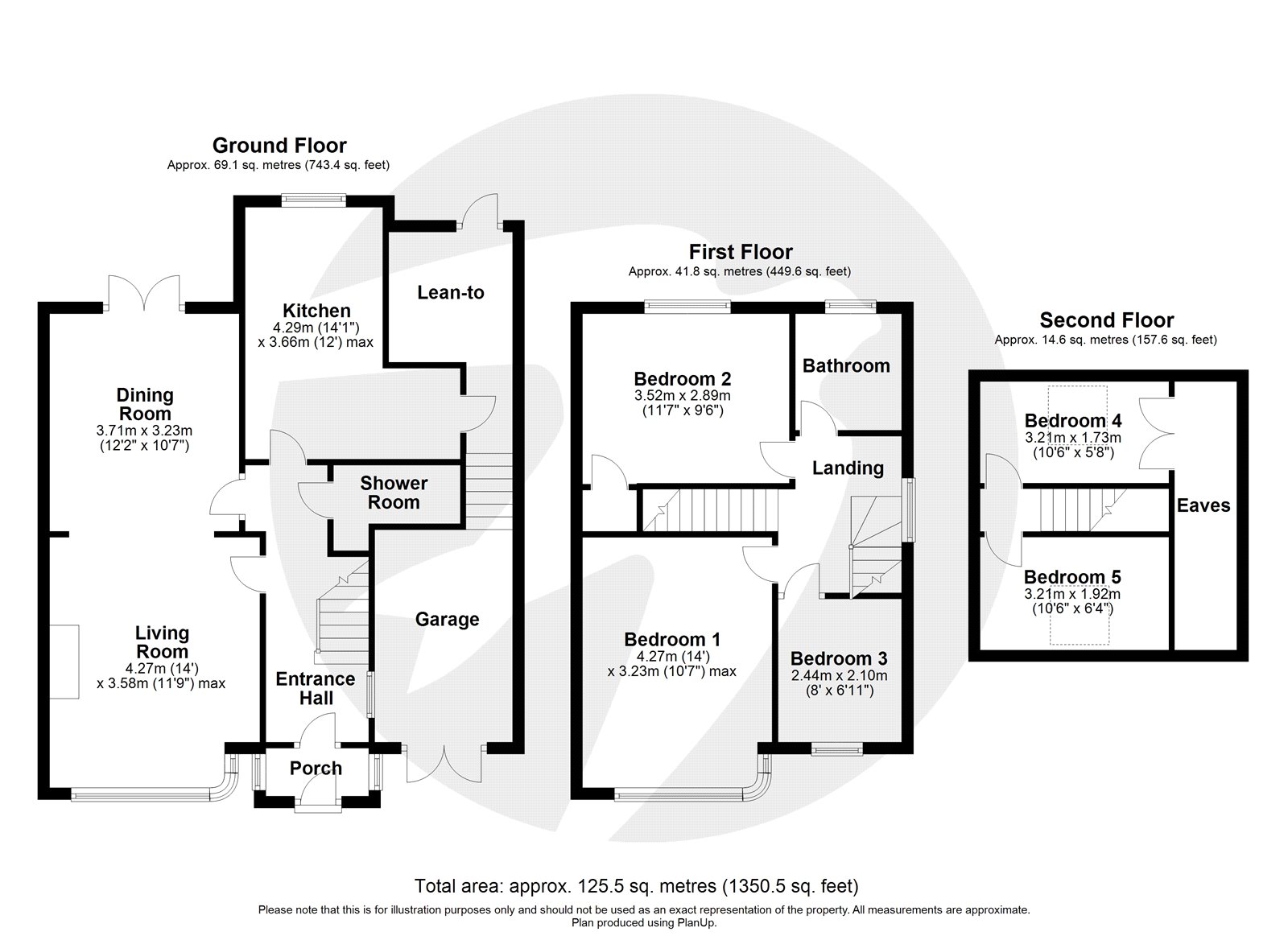Semi-detached house for sale in Rochester Drive, Bexley, Kent DA5
Just added* Calls to this number will be recorded for quality, compliance and training purposes.
Property features
- Priced realistically to sell!
- 4/5 Bedroom over 3 floors
- Two reception rooms
- Solar panels
- Ground floor shower room
- Extended kitchen/utility area
- 98ft Landscaped garden area
- Off-road parking
- Triple glazed windows to front
- Feature Log Burning Stove to remain
Property description
Located wiithin easy access of local Grammar and Primary schools and offered to the market with no onward chain is this 5 bedroom semi detached family home.
Key terms
Bexley Village is the heart of the local community and the pretty High Street has resisted turning into another cloned shopping destination. You’ll find independent stores, family-run businesses, pubs, restaurants and the mainline train station. Bexley is also home to two of the borough’s grammars and some respected primary schools for families. Hall Place is Bexley Village's most notable attraction. This Grade 1 listed Tudor mansion hosts regular events, and has its own café and neighbouring restaurant.
Entrance Porch
Double glazed to all aspects. Double glazed door to front. Tiled floor. Wall lights.
Entrance Hall
Stairs to 1st floor. Double glazed frosted window side. Radiator. Understairs cupboard. Access to ground floor shower room. Engineered oak flooring.
Dining Room
Double glazed windows and double doors out to garden rear aspect. Open to lounge area. Radiator. Coved ceiling. Engineered oak flooring.
Lounge
Triple glazed window to front. Feature log burner stove. Radiator. Coved ceiling. Engineered oak flooring.
Kitchen
Double glazed window to rear. Range of high gloss wall and base units. Integrated oven and further microwave Combi oven. 5 Ring gas hob with stainless steel extractor cooker hood over. Feature Quartz countertops and splashback's. Sunken sink with chrome mixer tap. Integrated fridge freezer. Integrated dishwasher. Kickboard LED lighting. Plumbing for washing machine. Space for vented tumble dryer. Cupboard housing Valiant condensing boiler. Double glazed frosted door to side. Underfloor heating. Tiled floor.
Shower Room
Fully tiled walls. Enclosed touch flush WC. SpaceSaver vanity sink unit with chrome mixer tap. Shaver point. Shower cubicle with mains fed detachable handheld shower. Underfloor heating. Tiled floor.
Landing
Double glazed frosted window side. Stairs to 2nd floor accommodation. Engineered oak flooring.
Bedroom 1
Triple glazed window to front. Built-in cupboards. Radiator. Engineered oak flooring.
Bedroom 2
Double glazed window to rear. Built-in cupboard. Radiator. Engineered oak flooring.
Bedrrom 3
Triple glazed window to front. Radiator. Engineered oak flooring.
Bathroom
Double glazed frosted window to rear. Fully tiled walls and floor. Underfloor heating. Dual fuel feature towel rail. Vanity sink unit with chrome mixer tap. Feature back lit heated mirror with bluetooth connectivity. Shaver point. Enclosed wall hung touch flush WC. Panelled bath with mains fed detachable hand held shower.
Landing 2nd Floor
Engineered oak flooring.
Bedroom 4
Double glazed window to rear. Access to storage eaves. Radiator. Engineered oak flooring.
Study/ Bedroom 5
Velux window to front with built-in blind. Radiator. Engineered oak flooring.
Rear Garden
29.87m - 98ft. Large Indian sandstone patio area. PowerPoint. Security light. Fencing with concrete posts. Undercover outside utility space with butler sink and running water. Further double PowerPoint. Access to storage garage. Outside lighting. Indian sandstone steps up to tiered garden area with a large variety of shrubs and trees in railway sleeper borders. Feature Pergola. Indian sandstone path leading to a further raised block paved patio area under a Pergola. Feature Summerhouse. Shed to end of garden.
Storage Garage
12'9' 1.88m - Open outdoors. Stainless steel sink drainer with taps. Large built-in storage cupboard. Tiled floor.
Utility Storage Room
Front Drive
Block paved drive to provide off-road parking. Indian sandstone steps up to house. Outside lighting. Variety of mature shrubs.
Property info
For more information about this property, please contact
Robinson Jackson - Bexley, DA5 on +44 1322 584302 * (local rate)
Disclaimer
Property descriptions and related information displayed on this page, with the exclusion of Running Costs data, are marketing materials provided by Robinson Jackson - Bexley, and do not constitute property particulars. Please contact Robinson Jackson - Bexley for full details and further information. The Running Costs data displayed on this page are provided by PrimeLocation to give an indication of potential running costs based on various data sources. PrimeLocation does not warrant or accept any responsibility for the accuracy or completeness of the property descriptions, related information or Running Costs data provided here.

































.png)

