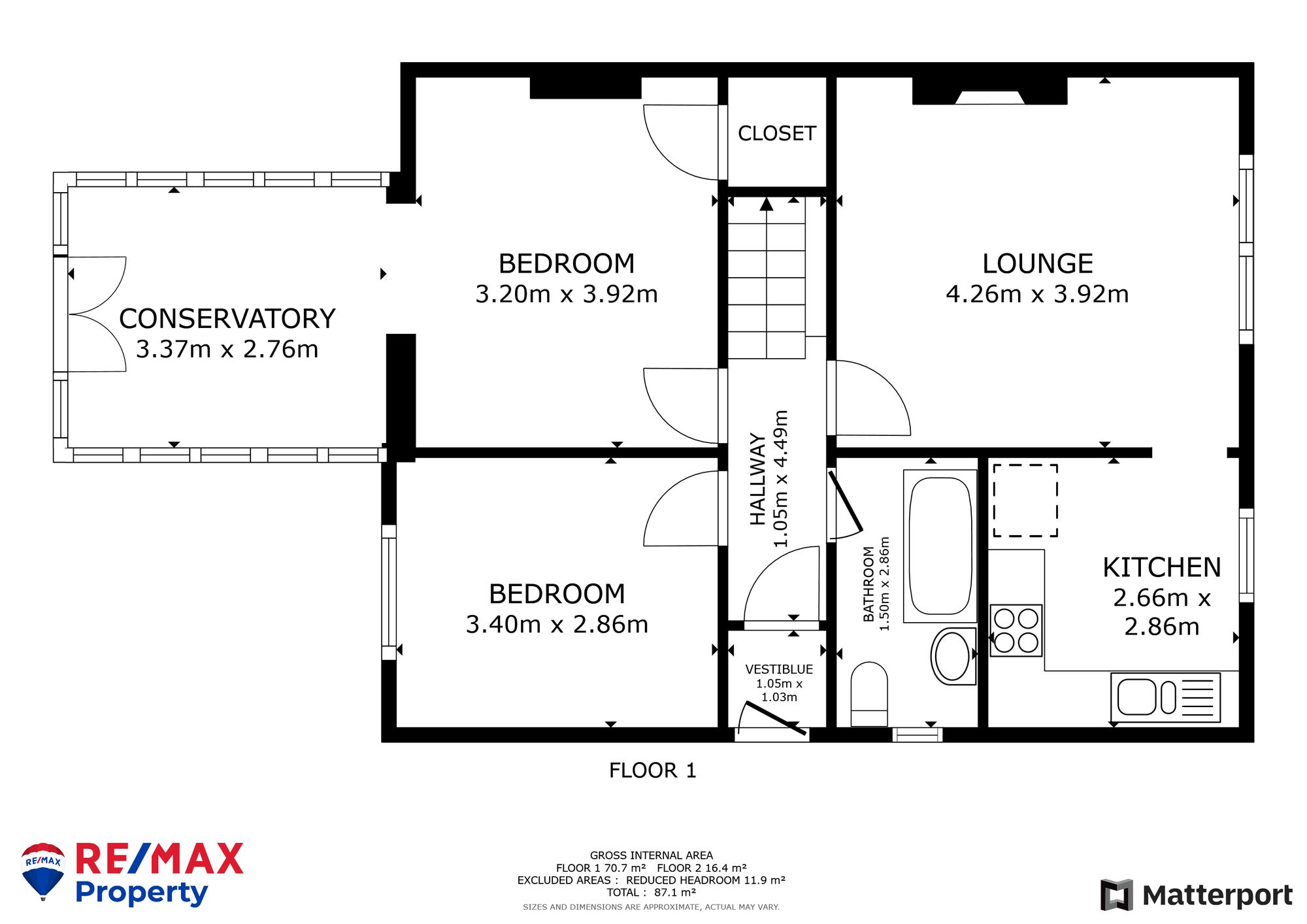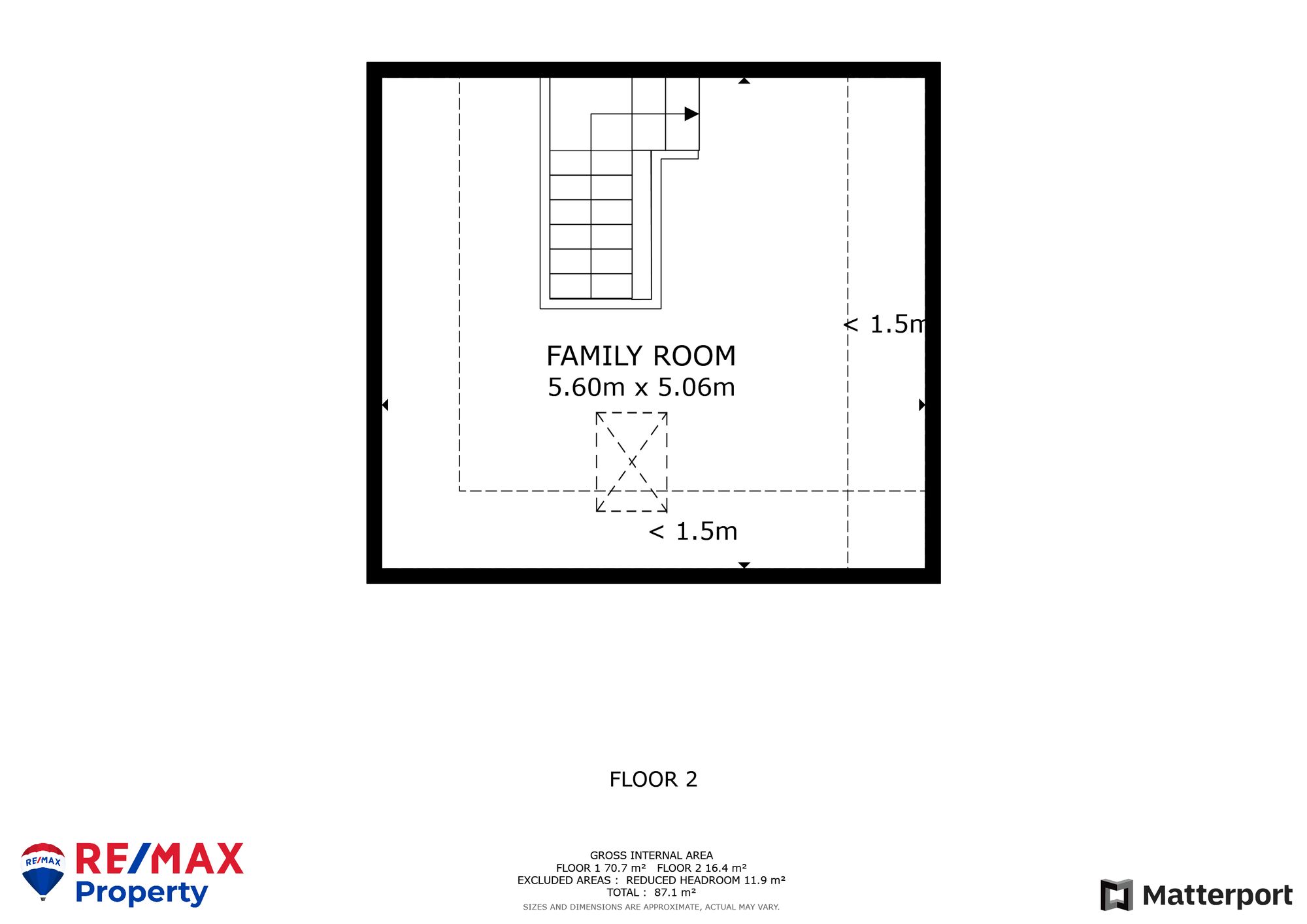Semi-detached bungalow for sale in 7 Dunrobin Road, Airdrie ML6
Just added* Calls to this number will be recorded for quality, compliance and training purposes.
Property features
- Converted Loft
- Conservatory
- Driveway & On-Street Parking
- Spacious Outdoor Space
- Schooling Nearby
- Train Station Within Walk-In Distance
- Amenities Nearby
Property description
Fantastic 2/3 Bedroom Bungalow not to be missed!
Lauren Beresford and re/max Property is excited to present this rarely available Bungalow with a loft conversion, conservatory and spacious rear Garden situated in Dunrobin Road, Airdrie, ML6 8LP. Comprising of: Entrance Hall, Lounge, Kitchen, Two Double Bedrooms, Conservatory and converted loft. The property benefits from gas central heating, double glazing, driveway and on street parking.
The home report can be downloaded from the re/max website.
Freehold Tenure
No Factor Fees
Council Tax Band C
EPC Rating: D
Location
Dunrobin Road is an ideal location with Airdrie Town Centre closeby which offers a vibrant atmosphere with a wide range of shopping facilities, restaurants, and bars to enjoy. Families will appreciate the proximity to primary and secondary schools. For commuters, the property is well-connected with regular bus and train services to surrounding towns and cities with Drumgelloch Train Station within walking distance. The nearby M8 and M74 motorway provides easy access throughout the central belt for those traveling by car.
Hallway (3.76m x 0.99m)
The Hallway is bright and spacious, giving access to the Lounge, Kitchen, Family Room, two Double Bedrooms, downstairs Bathroom, and staircase to the upper level. The Hallway has one central light fitting, wallpapered walls, one radiator and laminate flooring.
Lounge (4.20m x 3.95m)
Spacious Lounge with a feature fireplace, shelved alcove, additional space for furniture and a large front facing window. Around the room there is one central light fitting, painted and decorative tiled walls, one radiator and carpet flooring. The Kitchen is located off of this room.
Kitchen (2.72m x 2.61m)
Kitchen comprising of: Fitted wall and base units, extractor hood, worktops, space for white goods, integrated four gas hobs, integrated oven and composite sink with mixer tap. There is one central light fitting, a front facing window, painted and splashback walls, one radiator and tile flooring.
Bathroom (2.72m x 1.50m)
Brilliant sized double Bedroom with a fireplace, built-in cupboard space and a connection to the Conservatory. There is one central light fitting, painted walls, hardwood flooring and one radiator.
Bedroom 1 (3.91m x 3.17m)
Brilliant sized double Bedroom with a fireplace, built-in cupboard space and a connection to the Conservatory. There is one central light fitting, painted walls, hardwood flooring and one radiator.
Conservatory (3.16m x 2.80m)
Conservatory located off of Bedroom 1, this space is perfect for dining, entertaining, a playroom or a work from home space. There are sockets, painted walls with double glazed windows, French doors leading onto the decking, painted walls and laminate flooring.
Bedroom 2 (3.17m x 2.76m)
Double Bedroom with one central light fitting, painted walls, a rear facing window, one radiator, laminate flooring and space around the room for additional storage.
Loft Space/Bedroom 3 (5.45m x 5.04m)
Converted Loft space which can be used for a Bedroom, family room or storage, access is via a staircase. There is one velux window, spotlighting, painted walls, one radiator, eaves storage and laminate flooring.
Garden
Private Front with gravelled area used for parking, along with a grassed area. The surround of the front is wall, wooden fence and metal fence. There is on-street parking also.
Parking - Driveway
Private Front with gravelled area used for parking. There is on-street parking also.
Property info
For more information about this property, please contact
Remax Property, EH54 on +44 1506 674043 * (local rate)
Disclaimer
Property descriptions and related information displayed on this page, with the exclusion of Running Costs data, are marketing materials provided by Remax Property, and do not constitute property particulars. Please contact Remax Property for full details and further information. The Running Costs data displayed on this page are provided by PrimeLocation to give an indication of potential running costs based on various data sources. PrimeLocation does not warrant or accept any responsibility for the accuracy or completeness of the property descriptions, related information or Running Costs data provided here.








































.png)
