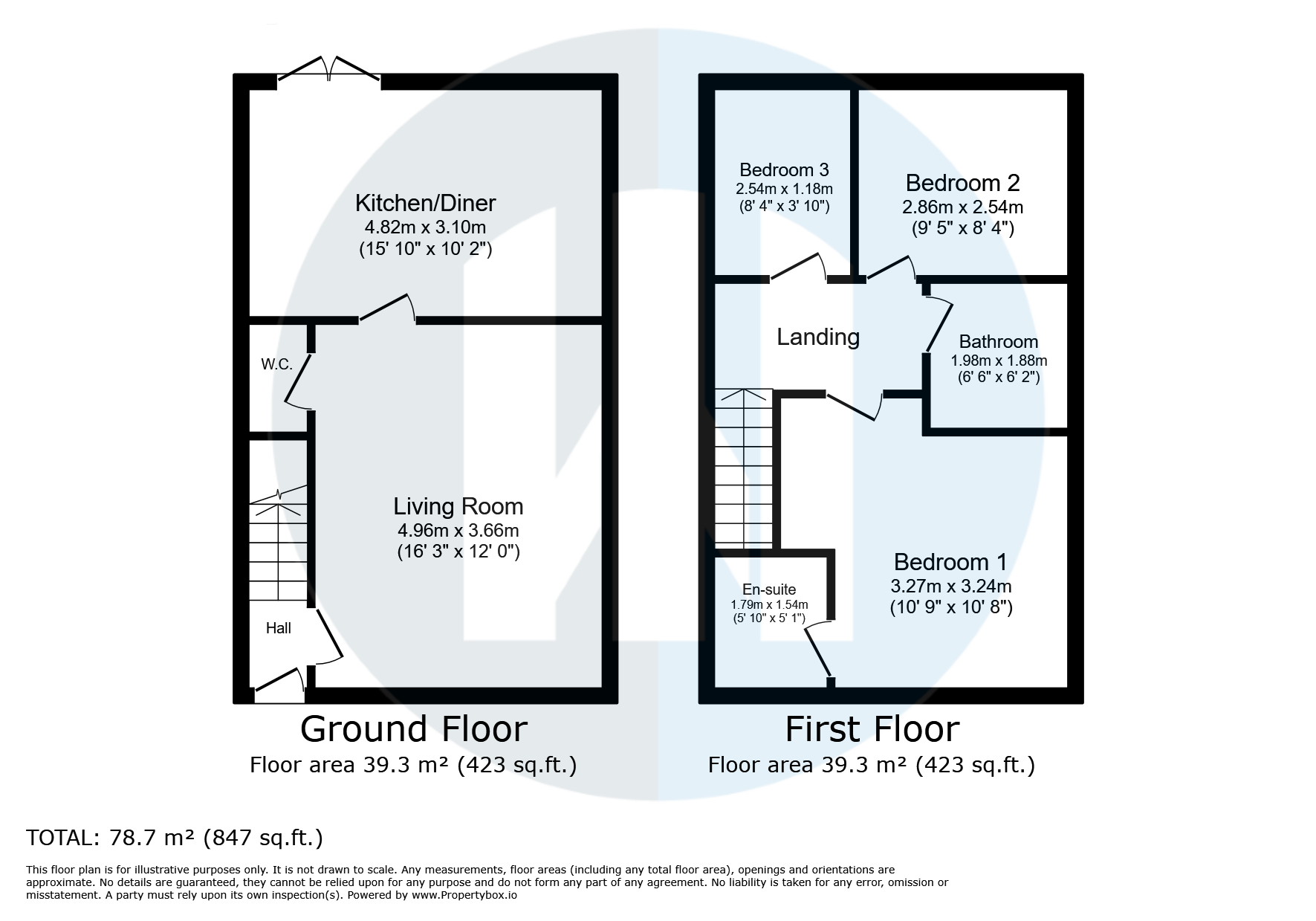Semi-detached house for sale in Hollybank Grange, Halewood Village, Liverpool L26
Just added* Calls to this number will be recorded for quality, compliance and training purposes.
Property features
- Three-bedroom semi-detached
- Spacious living room
- Master bedroom with en-suite
- Family bathroom on the first floor and a convenient ground-floor W.C.
- Total floor area of 78.7 m2 (847 sq. Ft.) across two floors.
Property description
Well presented three bedroom semi detached property located in a cul de sac position in the popular area of Halewood Village. The property comprises; Entrance hall, lounge, cloaks/w.c.and kitchen with dining area. To the upper floor there are two double bedrooms, single bedroom, family bathroom and ensuite shower room. Garden to rear with open plan to front with driveway for off road parking. Available with no chain.
This three-bedroom semi-detached house on Hollybank Grange, L26, is in good condition and offered with no onward chain, making it an ideal purchase for those looking to move in without delay. The property covers a total area of 78.7 m² (847 sq. Ft.), divided equally between the ground and first floors, with each floor measuring 39.3 m² (423 sq. Ft.).
On the ground floor, you’ll find a generously sized living room measuring 4.96m x 3.66m (16' 3" x 12' 0"), providing ample space for family activities or entertaining guests. Towards the rear of the house is the kitchen/diner, which is 4.82m x 3.10m (15' 10" x 10' 2"). This space offers plenty of room for both cooking and dining, making it the heart of the home. Additionally, there is a convenient W.C. On this level, positioned near the entrance for easy access.
The first floor features three bedrooms and two bathrooms. The master bedroom is a comfortable 3.27m x 3.24m (10' 9" x 10' 8") and includes its own en-suite, which measures 1.79m x 1.54m (5' 10" x 5' 1"). Bedroom two measures 2.86m x 2.54m (9' 5" x 8' 4") and offers a good amount of space for a double bed. Bedroom three, measuring 2.54m x 1.18m (8' 4" x 3' 10"), is smaller but versatile, ideal for a child’s room, office, or storage space. There is also a family bathroom on this floor, measuring 1.98m x 1.88m (6' 6" x 6' 2").
This property is perfect for families or those in need of extra space in a convenient and ready-to-move-in condition.<br /><br />
Property info
For more information about this property, please contact
Whitegates, L25 on +44 151 382 7341 * (local rate)
Disclaimer
Property descriptions and related information displayed on this page, with the exclusion of Running Costs data, are marketing materials provided by Whitegates, and do not constitute property particulars. Please contact Whitegates for full details and further information. The Running Costs data displayed on this page are provided by PrimeLocation to give an indication of potential running costs based on various data sources. PrimeLocation does not warrant or accept any responsibility for the accuracy or completeness of the property descriptions, related information or Running Costs data provided here.
































.png)
