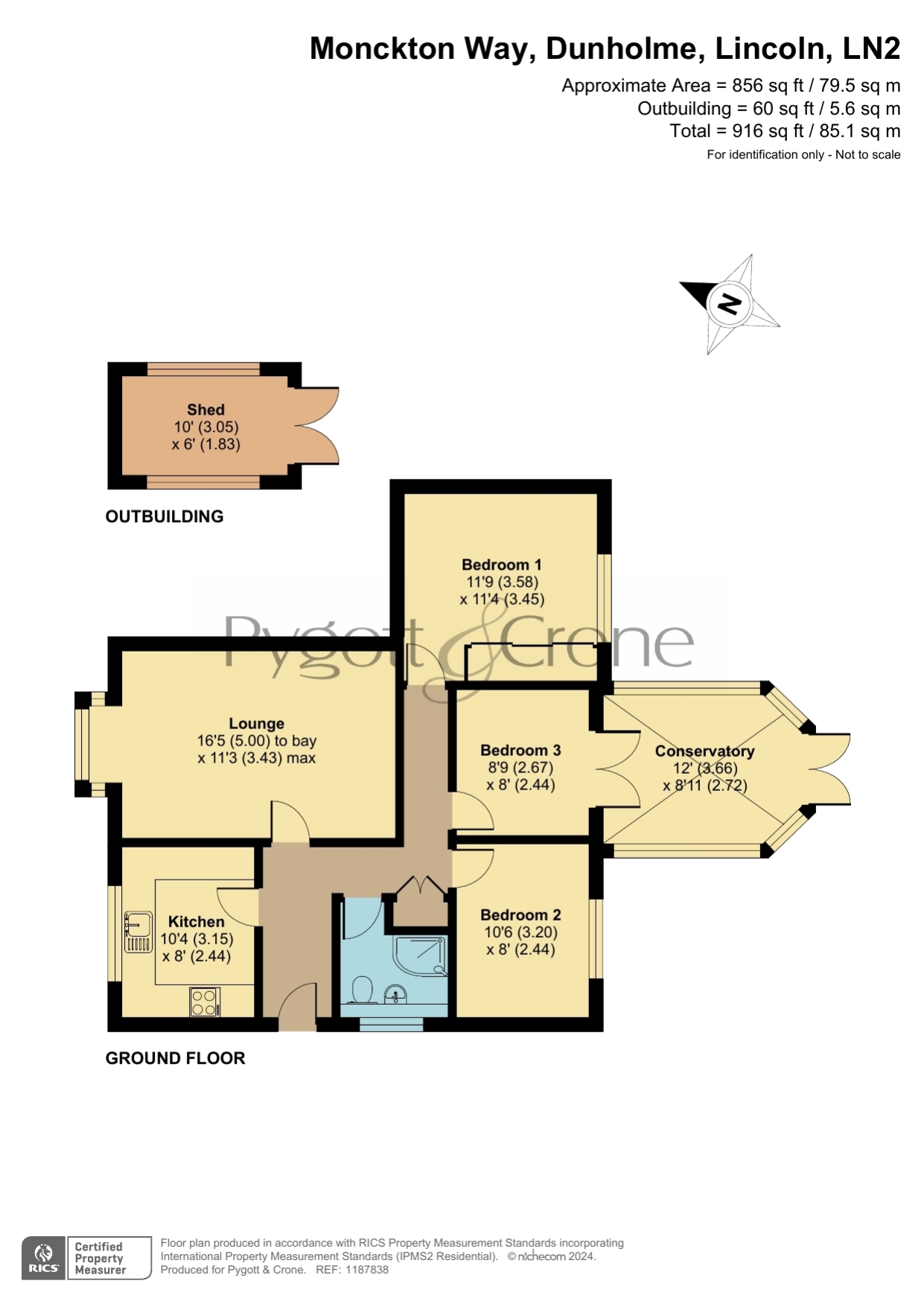Bungalow for sale in Monckton Way, Dunholme, Lincoln, Lincolnshire LN2
Just added* Calls to this number will be recorded for quality, compliance and training purposes.
Property features
- Shared Ownership Property
- 50% Share Available
- 3 Bed Semi-Detached Bungalow
- Fitted Kitchen
- Lounge Diner
- Enclosed Rear garden
- Off Street Parking and Single Garage
- EPC Rating - C, Council Tax Band - B
Property description
Price Representing a 50% Share - Additional Shares are available upon application.
Discover your perfect home with this modern semi-detached bungalow located on 23 Monckton Way in the charming village of Dunholme.
Step inside to find a welcoming Entrance Hallway leading to a bright and airy Lounge/Diner, a fully fitted Kitchen, Three Bedrooms, and a modern Shower Room. The property also boasts well-maintained front and rear enclosed gardens, a driveway, and a garage.
The front garden is designed for low maintenance with gravel and paving, complemented by decorative shrubs. The extensive driveway provides ample off-road parking, complete access to the single garage. The rear garden has attractive decorative Raised bed, a patio and gravel area complete with shed, all securely enclosed.
This property is a must-see to truly appreciate the high standard of accommodation on offer. Schedule your viewing today and take the first step toward making this delightful bungalow your new home.
Please note: The new owner will be liable to pay a rent to Longhurst for the remaining 50% in our ownership. The current amount is £172.43 which, includes building insurance. A monthly management charge of £25.15 is also payable. Rent and service charge payments are collected by monthly direct debit and are reviewed annually each April in line with the terms of the Lease.
Entrance Hall
Kitchen
3.15m x 2.44m - 10'4” x 8'0”
Lounge/Diner
5m x 3.43m - 16'5” x 11'3”
Bedroom 1
3.58m x 3.45m - 11'9” x 11'4”
Bedroom 2
3.2m x 2.44m - 10'6” x 8'0”
Bedroom 3
2.67m x 2.44m - 8'9” x 8'0”
Conservatory
3.56m x 2.72m - 11'8” x 8'11”
Shower Room
Outside
Shed
3.05m x 1.83m - 10'0” x 6'0”
Property info
For more information about this property, please contact
Pygott & Crone - Lincoln, LN2 on +44 1522 397809 * (local rate)
Disclaimer
Property descriptions and related information displayed on this page, with the exclusion of Running Costs data, are marketing materials provided by Pygott & Crone - Lincoln, and do not constitute property particulars. Please contact Pygott & Crone - Lincoln for full details and further information. The Running Costs data displayed on this page are provided by PrimeLocation to give an indication of potential running costs based on various data sources. PrimeLocation does not warrant or accept any responsibility for the accuracy or completeness of the property descriptions, related information or Running Costs data provided here.




























.png)