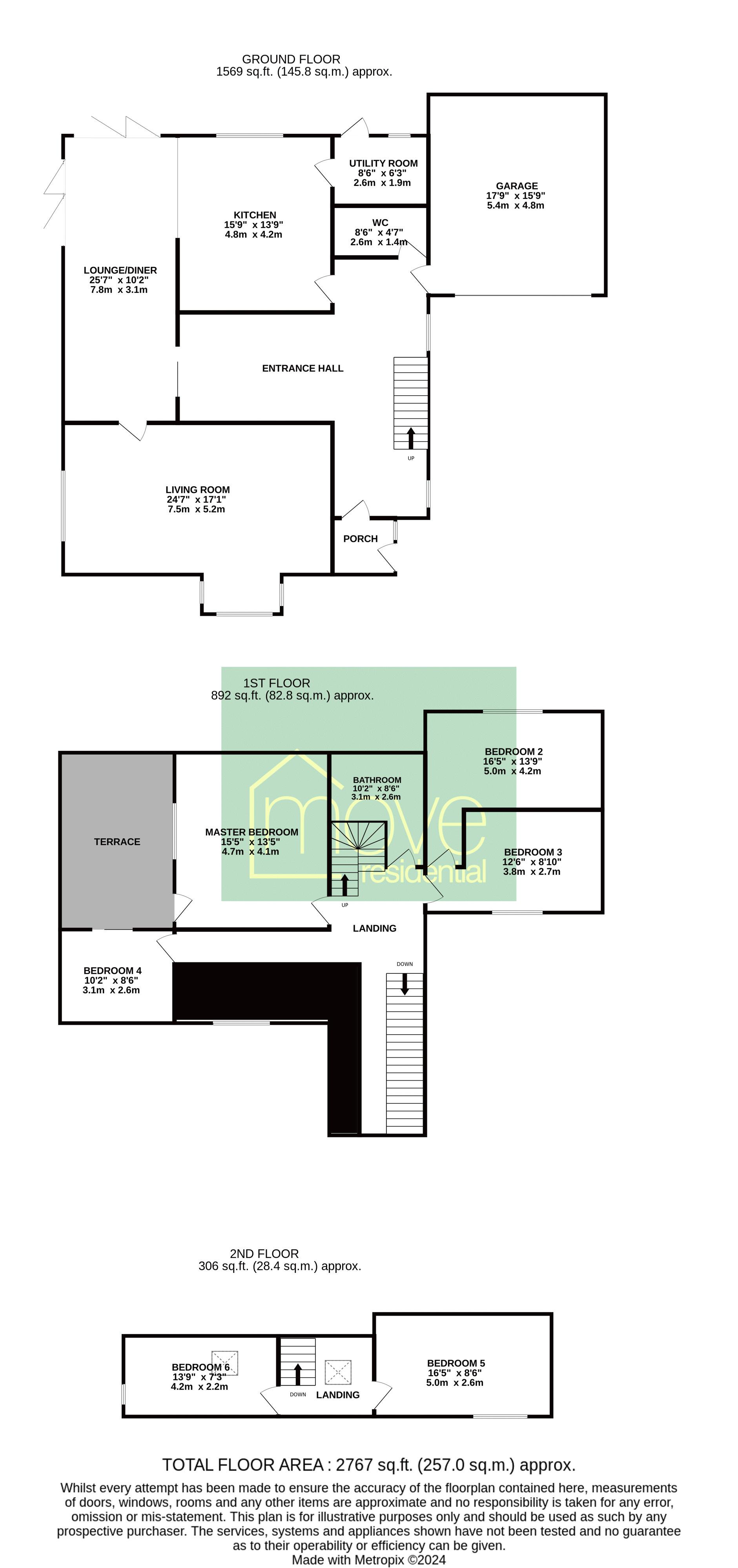Detached house for sale in The Drive, West Derby, Liverpool L12
Just added* Calls to this number will be recorded for quality, compliance and training purposes.
Property features
- Extroadinary Six Bedroom Detached Residence
- Situated in Gated Development in West Derby
- Expansive & Impeccably Finished Throughout
- Entrance Hall & Welcoming Reception Room
- Open Plan Kitchen Diner, Utility Room & WC
- Six Generously Proportioned Double Rooms
- Contemporary Four-Piece Family Bathroom
- Lovely Garden, Off-Road Parking & Garage
Property description
Nestled within an exclusive gated development in the highly favoured area of West Derby, L12, is this extraordinary six bedroom detached home. Boasting a unique and imposing frontage and occupying a generous quarter acre plot, this architect designed property offers vast living proportions finished to an exemplary standard throughout, promising to make a truly exceptional forever home for a very lucky family.
A striking entrance hall greets you into the property, featuring an indoor Japanese garden which makes a fabulous first impression. You are led into a spacious reception room, comfortably accommodating both a sitting and dining area. Flooded with natural light and boasting attractive parquet flooring, this presents a fabulous space to relax and enjoy mealtimes. At the heart of the home is an L-shaped open plan kitchen, dining and living area which is certain to impress even the most discerning of buyers, providing the ultimate versatile space for sociable family living. The kitchen has evidently been designed to the highest specifications, complete with a range of sophisticated fitted base and wall units and a selection of sleek integrated appliances. There is a spectacular centre island offering ample surface space which also incorporates a breakfast bar, providing the perfect spot for more casual dining. A dining area can be accommodated in front of the two sets of bi-fold doors which offer views and access out to the rear garden and bathe the space in daylight, providing a delightful setting for entertaining guests. Concluding the ground floor is a well-equipped utility room and convenient WC.
The property continues to amaze as you ascend the wooden staircase up to the first floor where you will discover four generously sized double bedrooms, each impeccably presented and featuring plush carpeting throughout. The master bedroom enjoys access out to a well-maintained balcony offering picturesque views over the garden and beyond, providing a serene spot for soaking up the sun in the summer months. Adding the finishing touch to the first floor is a contemporary style four-piece family bathroom suite, featuring a walk-in shower room. At the pinnacle of the property, the second floor is home to the two final substantial double bedrooms which boast characterful sloping ceilings.
Externally, this wonderful home is further enhanced the mature landscaped gardens which surround it. An expansive and neatly manicured lawn offers ample room for recreational activities whilst a smartly flagged patio area provides an idyllic setting for enjoying al-fresco dining. A driveway provides off-road parking, whilst a garage accommodates additional storage space.
A viewing is highly recommended to fully appreciate the extensive living proportions and charming features that this remarkable residence has to offer.
Property info
For more information about this property, please contact
Move Residential, L18 on +44 151 382 8167 * (local rate)
Disclaimer
Property descriptions and related information displayed on this page, with the exclusion of Running Costs data, are marketing materials provided by Move Residential, and do not constitute property particulars. Please contact Move Residential for full details and further information. The Running Costs data displayed on this page are provided by PrimeLocation to give an indication of potential running costs based on various data sources. PrimeLocation does not warrant or accept any responsibility for the accuracy or completeness of the property descriptions, related information or Running Costs data provided here.

















































.png)