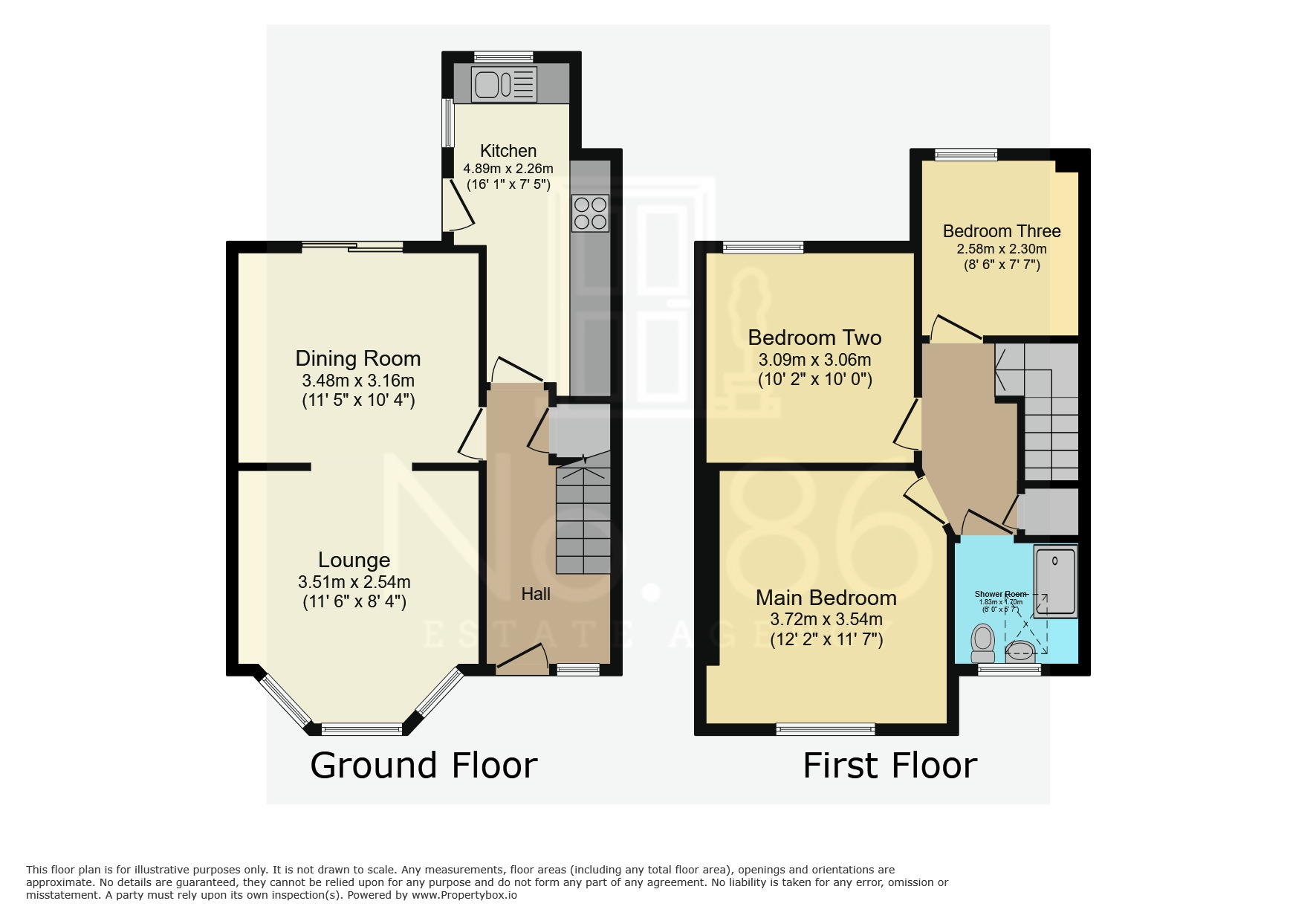Semi-detached house for sale in Lon Masarn, Sketty, Swansea, West Glamorgan SA2
Just added* Calls to this number will be recorded for quality, compliance and training purposes.
Utilities and more details
Property features
- Welcome to this beautifully presented three-bedroom semi-detached home, on Lon Masarn, Sketty.
- Large Block Paved Driveway & Detached Garage
- Modern Interior
- Lounge/Diner
- Modern Fitted Kitchen
- Three Bedrooms
- Modern Family Bathroom
- Low Maintenance Landscaped Rear Garden
- Sea Views
- Freehold
Property description
Welcome To No. 16
This beautifully presented three-bedroom semi-detached home, located in the highly sought-after area of Lon Masarn, Sketty, offers a perfect blend of modern comfort and style. The property boasts a large driveway, providing ample parking space, and a convenient garage for additional storage or vehicle needs.
Inside, the home is elegantly decorated throughout, featuring a spacious lounge/diner perfect for relaxing and entertaining. The contemporary kitchen is sleek and modern, with high-quality fittings and ample storage, catering to all your culinary needs.
Upstairs, you'll find three well-proportioned bedrooms, ideal for families or guests, along with a stylishly designed modern family bathroom. The property benefits from a low-maintenance, sun-drenched rear garden, perfect for outdoor living and offering elevated sea views for peaceful evenings.
This is a truly stunning home, offering comfort, style, and a picturesque location—ready to move in and enjoy.
Entrance
Entered via uPVC double glazed front door with matching glazed side panel into:
Hallway
Mosaic ceramic tiled flooring underfoot, staircase to first floor accommodation, radiator, understairs storage cupboard, spotlights to ceiling, doors into:
Lounge 3.74m x 3.66m (12' 3" x 12' 0")
Oak tile effect wooden flooring, uPVC double glazed bay stye window to front elevation, radiator, opening into:
Dining Room 3.42m x 3.65m (11' 3" x 12' 0")
With continued light oak tile effect wooden flooring and double glazed sliding doors opening onto rear garden.
Kitchen 5.00m x 2.60m (16' 5" x 8' 7")
Fitted with a modern range of matching wall and base units in dove grey with complimentary marble effect work surface over, stainless steel sink unit with mixer tap, electric cooker, four ring gas hob with extractor over, part tiled walls, space for freestanding appliances including fridge/freezer and washing machine, uPVC double glazed window to rear elevation and smaller window to side elevation, uPVC double glazed door to rear elevation, tiled flooring.
First Floor Landing
Floorboards underfoot in pine, loft access with ladder, storage cupboard housing gas combi boiler, doors into:
Master Bedroom 4.06m x 3.57m (13' 4" x 11' 9")
Floorboards underfoot in pine, feature wall lights, uPVC double glazed bay style window to front elevation, radiator.
Bedroom Two 3.57m x 3.46m (11' 9" x 11' 4")
Oak effect laminate flooring, feature wall lights, uPVC double glazed window to rear elevation with sea views, radiator.
Bedroom Three 2.97m x 2.42m (9' 9" x 8' 0")
Oak effect laminate flooring, uPVC double glazed window to rear elevation with sea views, radiator.
Family Bathroom 2.60m x 1.88m (8' 6" x 6' 2")
Fitted with a new white three piece suite comprising of W/C, paneled bath with shower overhead, sink set in vanity unit with storage cupboard, tiled walls and floor, polished chrome heated towel rail, velux window and frosted uPVC double glazed window to front elevation.
External
To the front of the property there is a recently laid block paved driveway providing off road parking for two/three vehicles, there is gated access to the rear garden where there is a single detached garage with power and lighting. To the rear there is a good size fully enclosed rear garden featuring two Indian sandstone patio areas with mature lawn in the centre.
Tenure
The property is Leasehold and there are approximately 945 remaining on the lease. The vendor would consider purchasing the freehold as part of the sale.
For more information about this property, please contact
No. 86 Estate Agency, SA4 on +44 1792 738851 * (local rate)
Disclaimer
Property descriptions and related information displayed on this page, with the exclusion of Running Costs data, are marketing materials provided by No. 86 Estate Agency, and do not constitute property particulars. Please contact No. 86 Estate Agency for full details and further information. The Running Costs data displayed on this page are provided by PrimeLocation to give an indication of potential running costs based on various data sources. PrimeLocation does not warrant or accept any responsibility for the accuracy or completeness of the property descriptions, related information or Running Costs data provided here.









































.png)
