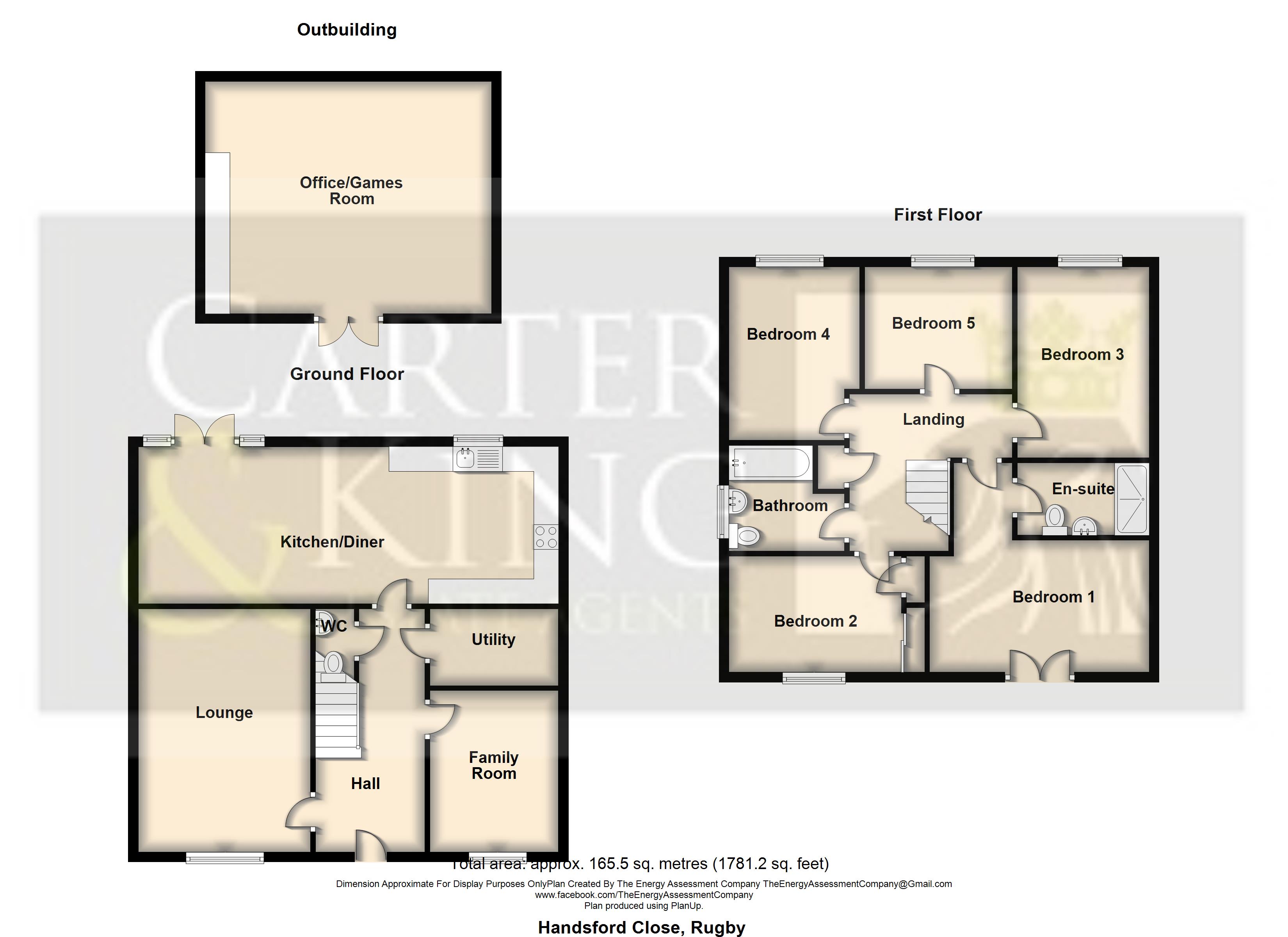Detached house for sale in Hansford Close, Houlton, Rugby CV23
Just added* Calls to this number will be recorded for quality, compliance and training purposes.
Property features
- Executive Detached Property
- Five Bedrooms, Two Bathrooms
- Entrance Hallway, Guest WC & Utility Room
- Family Lounge & Separate Home Office/Family Room
- Fantastic Open Plan Kitchen/Diner with French Doors to Garden
- Family Bathroom & En-Suite to Master
- Landscaped Garden with Feature Patio & Garden Room
- Driveway & Garage for Ample Parking
- Beautifully Presented Throughout
- Popular Residential Location
Property description
Immaculately presented, executive five bedroom detached home, with landscaped garden and modern décor throughout situated in the popular residential location of Houlton, Rugby.
Entrance hallway, guest WC, family lounge with feature fireplace, stunning luxury living/kitchen/diner with French doors to garden, utility room, home office/family room, five bedrooms, en-suite to master, driveway, garage, and landscaped rear garden with garden room.
Discover this stunning executive detached home, perfectly situated in the highly sought-after Houlton area of Rugby. Offering modern, beautifully presented living spaces, this property is ideal for growing families seeking both comfort and style.
With a spacious tandem driveway, garage, and gated access to a meticulously landscaped rear garden, this home promises both convenience and beauty. The garden is a true retreat, featuring a paved patio area, lush lawn, and a versatile garden room currently used as a games and entertaining space-perfect for family gatherings or relaxing with friends.
Step inside to find immaculately presented living spaces spread over two floors, ready for you to move in and enjoy. The ground floor offers a welcoming entrance hall, guest WC, a bright and airy lounge with a contemporary fireplace, and an impressive kitchen/diner with French doors leading directly to the garden. The modern kitchen is fully equipped with sleek cabinetry, marble-effect worktops, and integrated appliances, while a utility room and a flexible home office/family room complete the ground floor.
Upstairs, the generous landing leads to a spacious master bedroom suite with a stylish en-suite shower room, alongside four additional bedrooms and a modern family bathroom.
With high-end finishes throughout, including upgraded lvt flooring, elegant wall panelling, and the stunning garden room, this home offers a blend of luxury and practicality. Additional benefits include double glazing, gas central heating, and modern décor.
Properties of this specification in the desirable Houlton development rarely stay on the market for long, so early viewing is highly recommended to avoid missing out.
Located in a vibrant community, the Houlton development offers excellent amenities, including local shops, highly regarded schools, a popular restaurant, and access to the David Lloyd Health Club. For commuters, the development is conveniently close to major motorway networks (M1/M6/M45) and just a ten-minute drive to Rugby's main train station, offering direct routes to London Euston in just 47 minutes. With plans for a new Rugby Parkway train station to connect Houlton in 2026, this is the perfect location for both convenience and future growth.
Don't miss your chance to own this beautifully presented family home in one of Rugby's most desirable areas.
Room Dimensions:
Lounge 4.90m x 3.44m
Kitchen/Diner 3.17m x 8.47m
Utility 2.59m x 1.58m
Family Room 3.25m x 2.59m
Bedroom One 4.22m x 4.45m
Bedroom Two 2.41m x 3.44m
Bedroom Three 3.95m x 2.58m
Bedroom Four 3.50m x 2.64m
Bedroom Five 2.46m x 3.07m
Outbuilding - Office/Games Room 5.77m x 4.69m
Property info
For more information about this property, please contact
Carter & King, CV22 on +44 1788 285884 * (local rate)
Disclaimer
Property descriptions and related information displayed on this page, with the exclusion of Running Costs data, are marketing materials provided by Carter & King, and do not constitute property particulars. Please contact Carter & King for full details and further information. The Running Costs data displayed on this page are provided by PrimeLocation to give an indication of potential running costs based on various data sources. PrimeLocation does not warrant or accept any responsibility for the accuracy or completeness of the property descriptions, related information or Running Costs data provided here.



































.png)