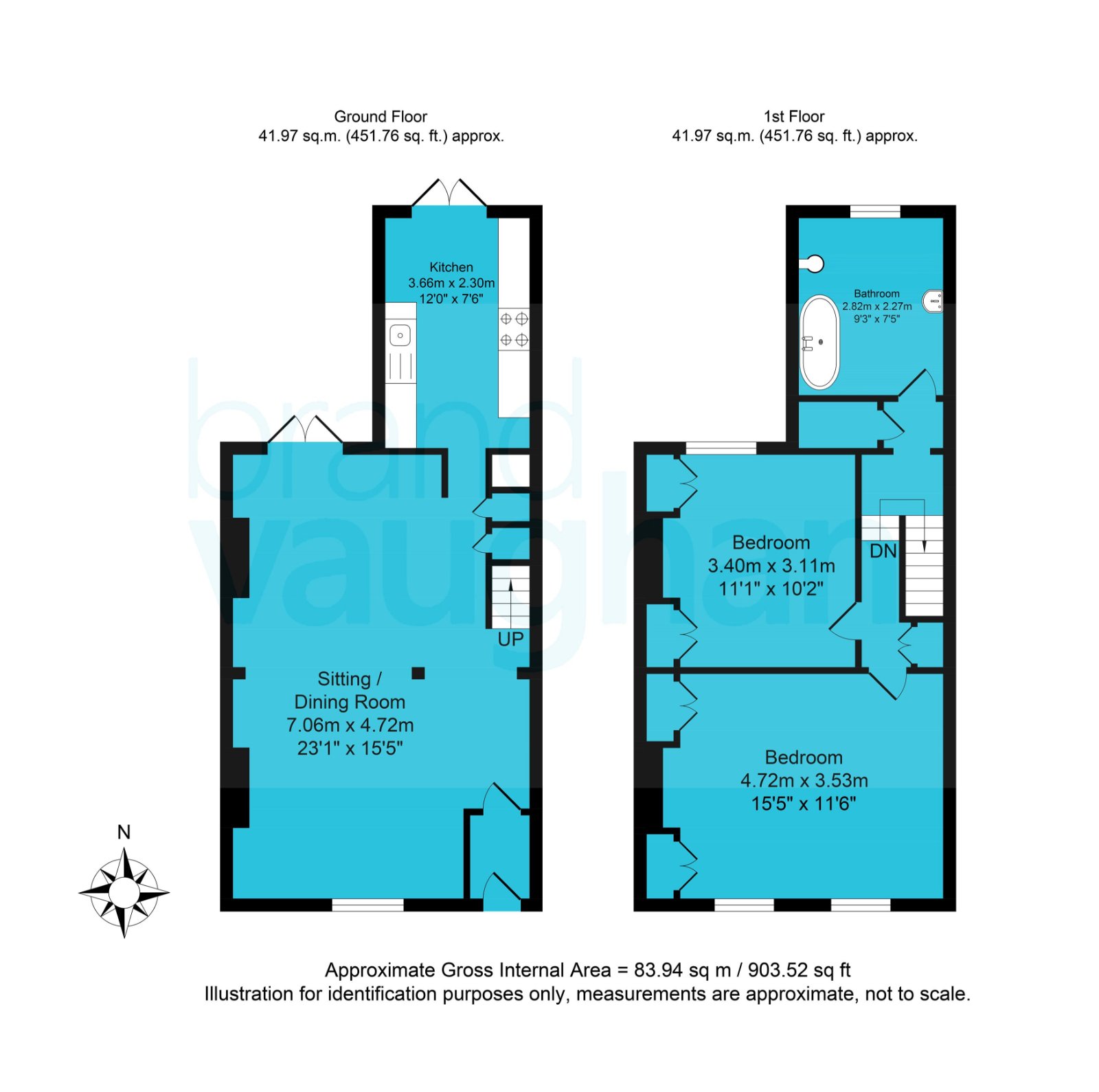Terraced house for sale in West Hill Place, Brighton BN1
Just added* Calls to this number will be recorded for quality, compliance and training purposes.
Utilities and more details
Property features
- West hill conservation area
- Sunny garden
- Close to station
- Two double bedrooms
Property description
Deceptively spacious and beautifully bright due to its southerly orientation, this Victorian house is immediately welcoming. It sits in a hugely desirable location, just seconds from the cosmopolitan shops, cafes and restaurants of Seven Dials and a short stroll from Brighton Station.
The interior combines the original period features of the building with a modern palette and design, so you can move straight in or let it out immediately with ease. With two double bedrooms, a generous through living and dining room and a garden far larger than many so central, this is the ideal home for professionals, sharers and commuters alike who will have space to work from home if need be.
In brief:
Style: Victorian terraced house
Type: 2 double bedrooms, 1 through living/dining room, 1 bathroom, 1 kitchen
Location: Seven Dials/West Hill Conservation Area
Floor Area: Please see floor plan
Outside: Sunny rear garden
Parking: Permit parking zone Y
Council Tax Band: D
Why you’ll like it:
Brilliantly located close to the popular Seven Dials district, this beautiful home provides everything you need to live the quintessential Brighton lifestyle. While it sits centrally to the city with Brighton Mainline Station and the beach within easy walking distance, it is peacefully tucked away on a quiet street within West Hill; an area characterised by attractive Victorian terraces, uniform in shades of white.
This house is unique in the terrace with a full height, first floor window, a vibrant pink front door and a smart facade with classic architectural detailing. Inside, it is far more spacious than its sweet exterior implies. As you enter, it is immediately apparent that this is a well-maintained and stylish home. There is a lobby for hanging coats, then an internal door leads directly into the open reception room where the ceilings are high, and several original features have been retained. The decor is fresh and neutral, while natural light filters right through the house from the timber framed, double glazed sash on the southerly wall.
To the rear of the room there are French doors leading out to the garden which have also been replaced in keeping with the period and can be left open during the summer to let some of the ‘outside-in’. There is ample space in here for several configurations of furniture, so you can sit in comfort and entertain friends for dinner, then as the weather cools you can cosy up by the gas fire. This has a classic Victorian mantel and a cast iron insert, so it adds huge character to the space.
The kitchen is conveniently next door, again feeling more spacious than you would expect from a sweet Victorian terrace. Light wood units run along both sides and one section, topped with solid oak, has the butler sink cut-in. Below the worktops, space has been left for a washing machine, dishwasher and fridge, while the electric oven and gas hob have been integrated for you.
A second set of French doors leads out to the garden which is great when you are dining alfresco, where you have the choice of sitting on the brick paving or the raised decking to catch the last of the sunshine in summer. The original flint wall runs along the eastern side, and for the green fingered, there are deep beds for planting which are already home to roses and camellia bushes. A lilac tree adds a further splash of colour when in bloom, and sitting out here with your morning coffee, it is hard to believe you are in the middle of the city.
Returning to the house, you take the stairs to the first floor where the bathroom is ahead. This has been tastefully renovated in keeping with the style of the house with addition of a traditional claw foot, roll-top bath with shower above it. A classic monochrome scheme allows you to add your own stamp with colourful towels and accessories if you choose.
Passing a deep linen cupboard which also houses the combination boiler, you take a few more steps to the upper landing, where there are two generous double bedrooms; one spanning the front of the house, and one peacefully positioned at the rear. The principal room has a unique full-length window which has again been replaced like-for-like with timber framed double glazing and while this street is already quiet, it really does ensure a fully rested night’s sleep. Two sets of built-in wardrobes serve to maximise the floor space, with another set in the alcove in bedroom two – so there is no shortage of storage in this property.<br /><br />This charming house is perfectly situated in a popular area with lots of local shops and the beach nearby. The city centre shopping districts and parks are also within easy reach, and this home also offers easy access to both Brighton Station and the A23 which have direct and fast links to the universities, airports and London.
Property info
For more information about this property, please contact
Brand Vaughan - Hove, BN3 on +44 1273 083260 * (local rate)
Disclaimer
Property descriptions and related information displayed on this page, with the exclusion of Running Costs data, are marketing materials provided by Brand Vaughan - Hove, and do not constitute property particulars. Please contact Brand Vaughan - Hove for full details and further information. The Running Costs data displayed on this page are provided by PrimeLocation to give an indication of potential running costs based on various data sources. PrimeLocation does not warrant or accept any responsibility for the accuracy or completeness of the property descriptions, related information or Running Costs data provided here.



































.png)

