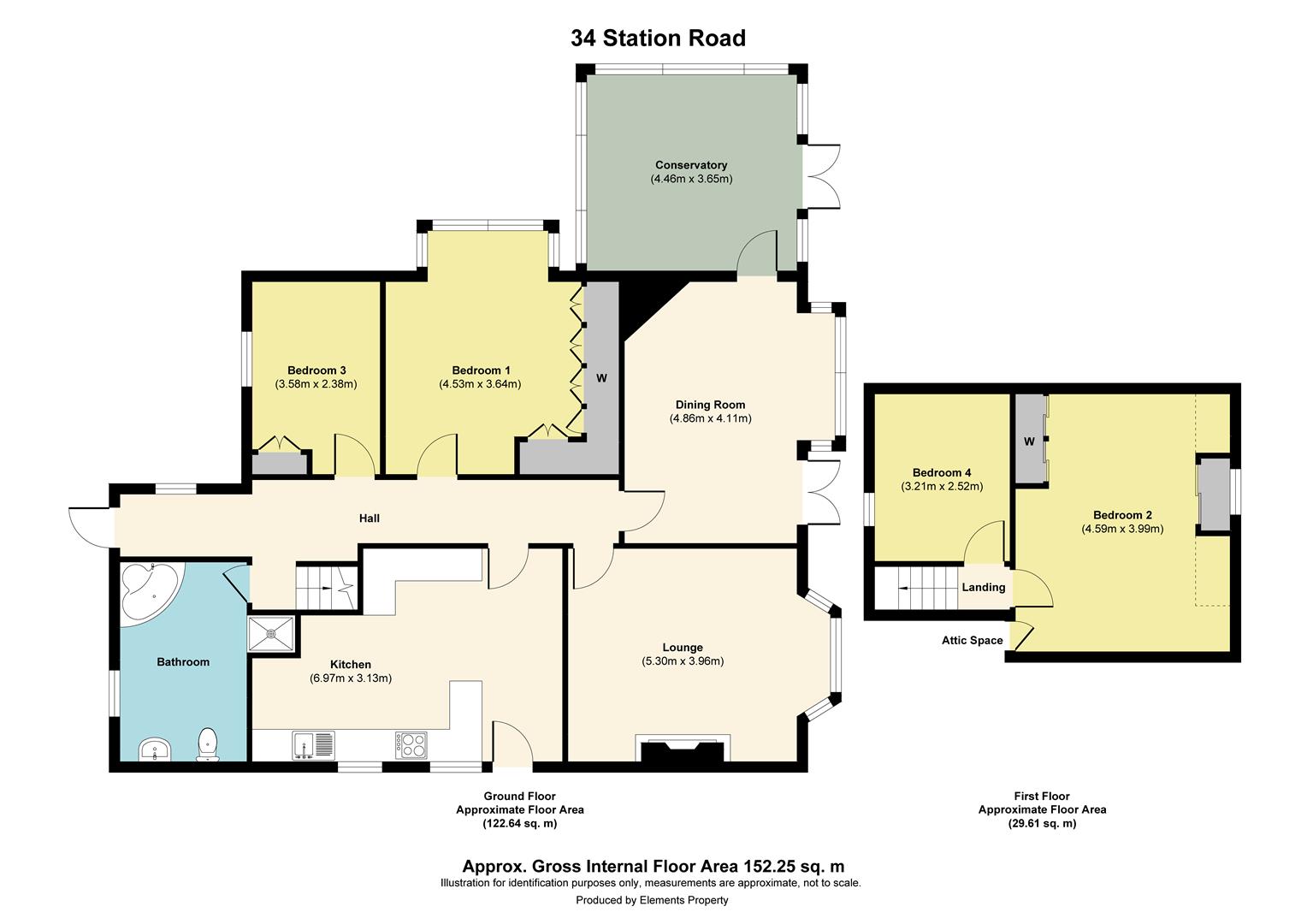Detached house for sale in Station Road, Waddington, Lincoln LN5
Just added* Calls to this number will be recorded for quality, compliance and training purposes.
Property features
- Detached dormer bungalow
- Stunning views
- Outbuildings
- Four bedrooms
- Half an acre plot
- Kitchen/breakfast room
- Conservatory with insulated roof
- Lounge
- Dining room
- Potential for further development
Property description
***guide price £400,000 to £425,000****A delightful detached four bedroom dormer bungalow with far reaching open views. The accommodation briefly comprises; hallway, lounge, dining room, conservatory, kitchen/breakfast room, two double bedrooms and family bathroom. To the first floor there are a further two bedrooms.
Introduction
A delightful detached four bedroom dormer bungalow with far reaching open views. The property is situated on a half an acre plot which offers the potential for further development subject to the appropriate planning consents. The accommodation briefly comprises; hallway, lounge, dining room, conservatory, kitchen/breakfast room, two double bedrooms and family bathroom. To the first floor there are a further two bedrooms.
Location
Waddington is a popular Cliff Village within the North Kesteven District of Lincolnshire and is situated approximately four miles South of Lincoln. The Village offers a wide range of amenities to include a local shop, supermarket, beautician, barber, hairdresser, takeaways, primary school, public houses, village church, village hall and playing field. There is primary and secondary schooling close by. Waddington has easy access to Lincoln City Centre and towards Grantham where there is access to the mainline train station to London and the A1. There is also a regular bus service.
Accommodation
Hallway
Carpet, understairs cupboards, radiator, door to rear.
Lounge
Wood flooring, multifuel stove, radiator, uPVC double glazed bay window.
Dining Room
Carpet, radiator, open fire, uPVC double glazed window and uPVC double glazed French doors to front.
Conservatory
Tiled flooring, radiator, uPVC double glazed French doors to front.
Breakfast/Kitchen
Tiled flooring, range of wall and base units with work surfaces over, sink and drainer, breakfast bar, electric oven and microwave, gas hob, extractor fan, integrated fridge, dishwasher, radiator, uPVC double glazed windows and door to side, space and plumbing for washing machine and tumble dryer.
Bedroom One
Carpet, radiator, built in wardrobes, uPVC bay window to side.
Bedroom Three
Carpet, radiator, built in wardrobe, uPVC double glazed window to rear.
Downstairs Wc
Laminate flooring, radiator, low level WC, pedestal wash hand basin, uPVC double glazed window.
Bathroom
Laminate flooring, radiator, low level WC, pedestal wash hand basin, corner bath and shower cubicle, uPVC double glazed window to rear.
First Floor Landing
Carpet
Bedroom Two
Carpet, radiator, built in wardrobe, access to loft space, uPVC double glazed window, additional storage in the eaves.
Bedroom Four
Laminate flooring, radiator, built in wardrobe and cupboards, uPVC double glazed window.
Outside
To the front of the property an extensive gravel driveway provides ample off road parking for several vehicles, along with access to the tandem garage providing additional parking if required. The front garden is primarily laid to lawn with mature planted beds and borders, with shrubs and mature trees. The garden provides excellent alfresco dining and entertaining spaces with a extensive sandstone patio across two levels.
The garden wraps around the entirety of property with an extensive garden to the rear with a vegetable plot, and mature fruit trees, a large brick outbuilding provides additional storage.
Method Of Sale
Freehold with vacant possession on completion.
Energy Performance Certificate
Rating: D
Council Tax Band
Band: D
North Kesteven District Council
Services
Mains gas, electric water and drainage.
Viewings
By prior arrangement with the Agents .
Particulars
Drafted following clients' instructions of September 2024.
Additional Information
For further details, please contact Ellen Norris at Mount & Minster:
T: E:
Buyer Identity Checks
Please note that prior to communicating any offer, Mount & Minster are required to verify the identity of the buyer to comply with the requirements of the Money Laundering, Terrorist Financing and Transfer of Funds (Information on the Payer) Regulations 2017.
Property info
For more information about this property, please contact
Mount & Minster LLP, LN2 on +44 1522 397394 * (local rate)
Disclaimer
Property descriptions and related information displayed on this page, with the exclusion of Running Costs data, are marketing materials provided by Mount & Minster LLP, and do not constitute property particulars. Please contact Mount & Minster LLP for full details and further information. The Running Costs data displayed on this page are provided by PrimeLocation to give an indication of potential running costs based on various data sources. PrimeLocation does not warrant or accept any responsibility for the accuracy or completeness of the property descriptions, related information or Running Costs data provided here.







































.png)