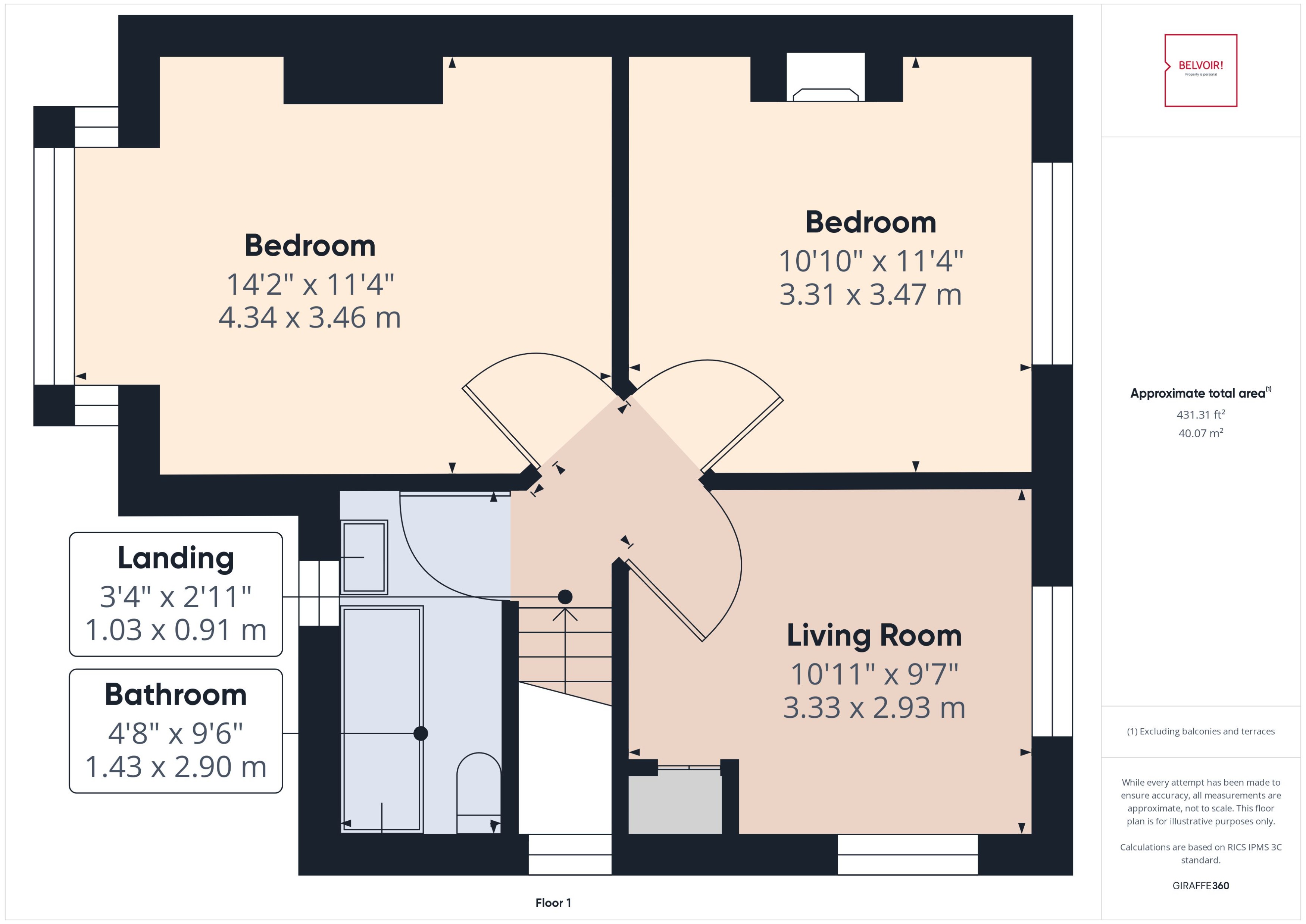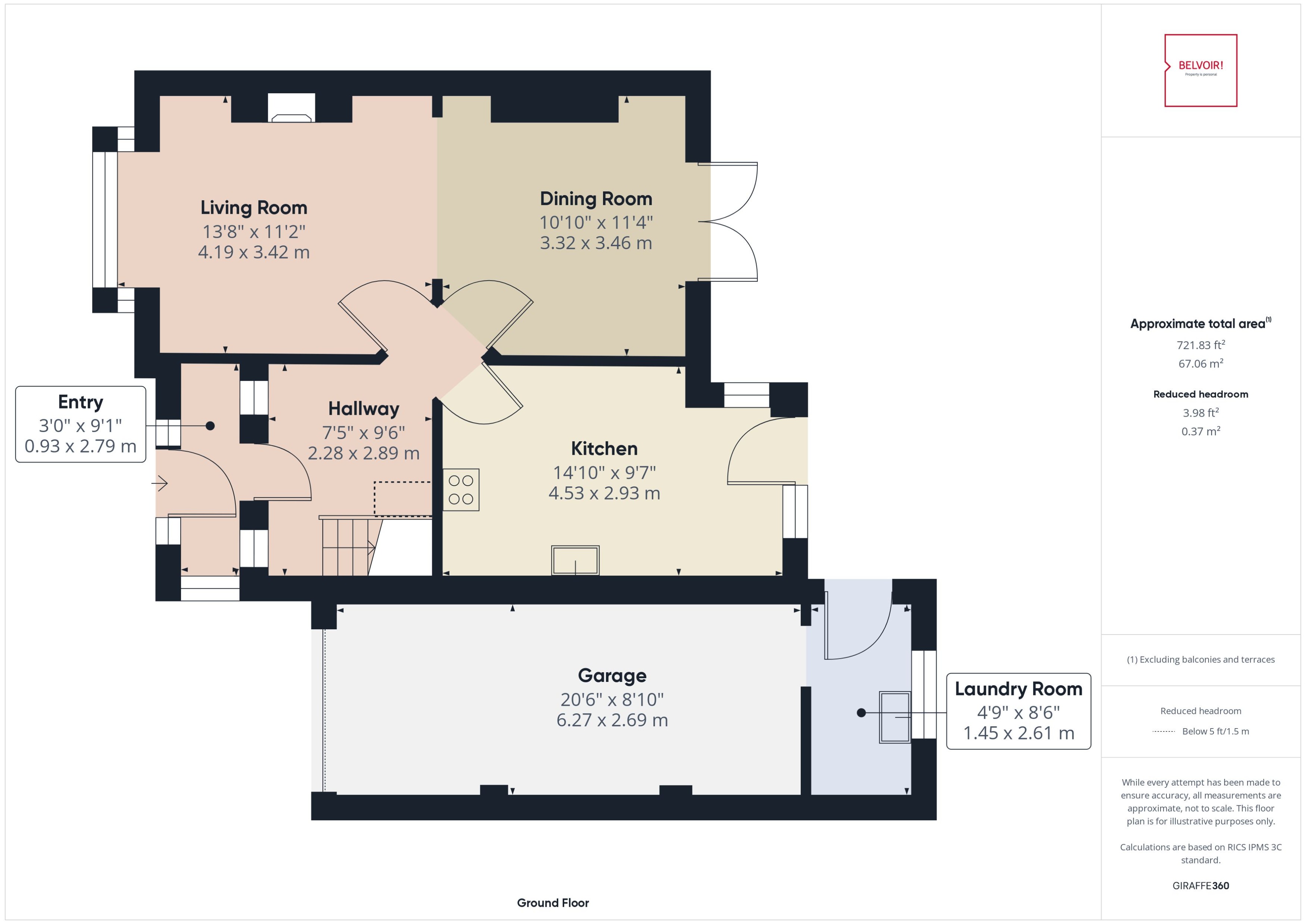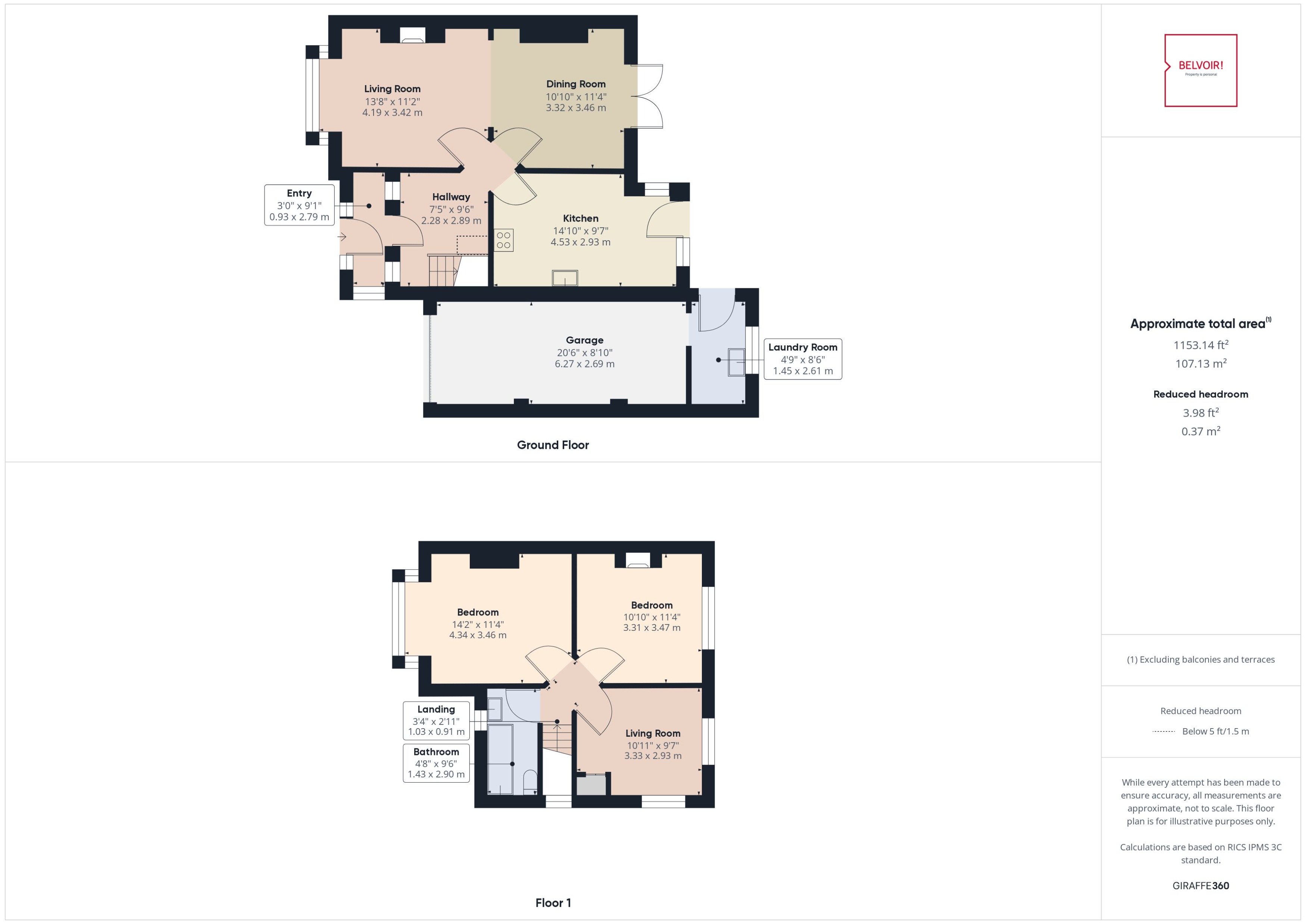Semi-detached house for sale in Bedale Road, Sherwood, Nottingham NG5
Just added* Calls to this number will be recorded for quality, compliance and training purposes.
Property features
- No Onward Chain
- 1930's Semi Detached Home
- Large Rear Garden
- Garage and Parking Space
- Tree Lined Street
- Three Double Bedrooms
Property description
A Spacious 1930s Three-Double Bedroom, Semi-Detached Home in Sherwood, Nottingham
Step into this charming 1930s semi-detached home, nestled in the highly sought-after area of Sherwood Dales, in Nottingham. Offering generous living spaces and brimming with original features, this light-filled property presents an exciting opportunity for those seeking a blend of period charm and modern convenience. With no onward chain, moving into your dream home just got easier.
Ground Floor: Enter through a welcoming UPVC entrance porch with a secondary traditional wooden/stained glass door and tiled flooring that leads into a stunning entrance hallway. Featuring original details such as coving, dado rails, and classic tiled flooring, the hallway offers a central hub that provides access to all ground floor rooms.
At the front of the property, the elegant living room boasts a bay window, filling the room with natural light, complemented by wood-laminate flooring and an electric fire with a charming surround. The living room flows seamlessly into the dining room, perfect for entertaining, with continued wood-effect flooring and large patio doors opening onto the garden.
The high-quality wooden kitchen is a generous space, offering plenty of wall, drawer, and base units. Complete with a double oven, two sinks, an induction hob, tiled splashback, and tiled flooring, the kitchen is designed for both function and style. A stable door leads out to the garden, adding to the property’s character. Additionally, there is space for a dishwasher, making this kitchen perfect for family life.
The ground floor also includes a practical laundry room, where you can house your washing machine and tumble dryer. This room opens into the garage area, which has power and lighting, offering vehicle storage and/or workshop potential.
First Floor: Upstairs, the home offers three spacious bedrooms: Two larger doubles and a smaller double, which benefits from dual-aspect windows that fill the room with light. The family bathroom features a traditional W/C, a bath with mains shower overhead, and a wash basin, providing both charm and modern amenities.
Outside: The property is located on a tree-lined avenue in a family orientated estate and features a driveway and artificial lawned area with a pathway leading to the front door, ensuring great curb appeal combined with ease of maintenance. The rear garden is a spacious, versatile area with multiple zones, including a paved seating area outside the patio doors, a lawned area, and a pathway leading to a decked seating area at the bottom of the garden. The garden also boasts a wooden outhouse, ideal for extra storage or use as a garden retreat.
Location, location, location: Located in vibrant Sherwood, this home offers a fantastic blend of urban convenience and community charm. Known for its independent cafes, shops, and thriving food scene, Sherwood provides a perfect mix of lifestyle and leisure. Proximity to Woodthorpe Grange Park and easy access to Nottingham city centre via excellent transport links make Sherwood an ideal place for families, professionals, and retirees. With good schools, a strong sense of community, and regular events, Sherwood offers a welcoming environment and a peaceful suburban feel.
Don’t miss this rare opportunity to own a spacious 1930s home full of character in one of Nottingham’s most desirable areas. Schedule your viewing today!
Council Tax Band: C
Gas Combi-Central heating
EPC Rating: On Order
Tenure: Freehold
Services - Electricity, gas, water, and drainage are connected.
These sales particulars have been prepared by Belvoir upon the instruction of the vendor. Any services, equipment and fittings mentioned in these sales particulars have not been tested, and accordingly, no warranties can be given. Prospective purchasers must take their own enquiries regarding such matters. These sales particulars are produced in good faith and not intended to form part of a contract.
EPC rating: D.
Property info
For more information about this property, please contact
Belvoir - Nottingham Central, NG1 on +44 115 774 4407 * (local rate)
Disclaimer
Property descriptions and related information displayed on this page, with the exclusion of Running Costs data, are marketing materials provided by Belvoir - Nottingham Central, and do not constitute property particulars. Please contact Belvoir - Nottingham Central for full details and further information. The Running Costs data displayed on this page are provided by PrimeLocation to give an indication of potential running costs based on various data sources. PrimeLocation does not warrant or accept any responsibility for the accuracy or completeness of the property descriptions, related information or Running Costs data provided here.














































.png)
