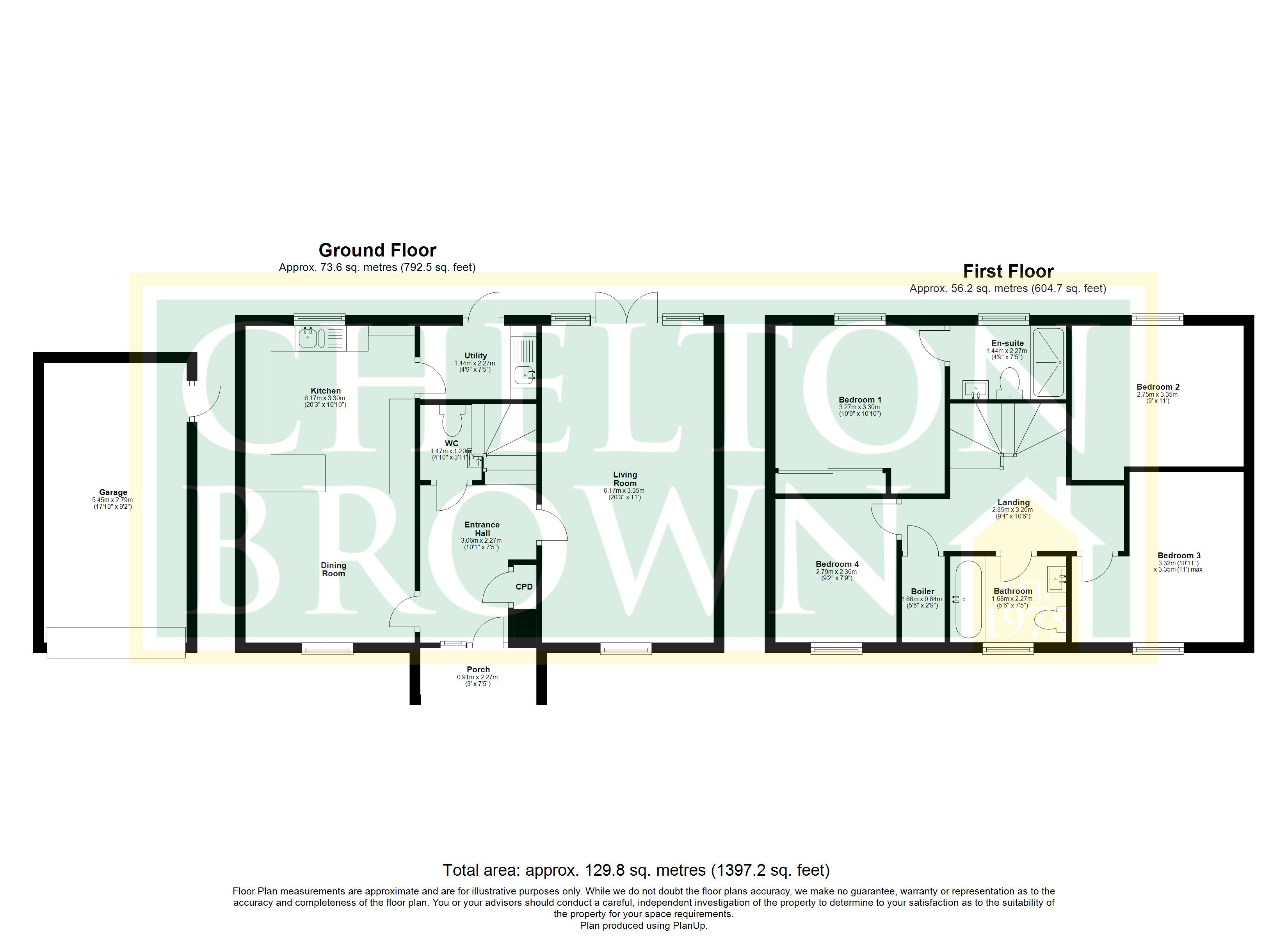Detached house for sale in Coggeshall Close, Monksmoor, Daventry, Northants NN11
Just added* Calls to this number will be recorded for quality, compliance and training purposes.
Property features
- Popular monksmoor development
- Adjacent to open countryside & canal
- Adjacent to daventry country park & reservoir
- Double fronted detached home
- Generous sized rooms throughout
- Four double bedrooms with en suite to bed one
- Garage with driveway parking to side
- Quiet cul de sac position
- Must be viewed to be fully appreciated
- Contact graham davidson for more info
Property description
*** popular monksmoor development *** adjacent to daventry country park and open countryside *** A few minutes walk to the grand union canal *** imposing double fronted detached home *** 4 double bedrooms *** en suite to bedroom one *** garage plus driveway parking *** quiet cul de sac position *** must be viewed to be fully appreciated ***
Welcome to this exquisite four-bedroom detached property nestled in the coveted area of Monksmoor on the outskirts of the market town of Daventry. As you approach this property, the striking symmetry of the front facade draws your attention, showcasing modern elegance from the outset.
Step inside and be greeted by a luminous and inviting entrance hall, leading seamlessly to the heart of the home. To the left, discover the contemporary open plan kitchen and dining room adorned with sleek finishes and ample storage, complemented by integrated appliances. Adjacent, a convenient utility room awaits, ensuring practicality without compromising on style.
On the right of the entrance hall, an expansive living room awaits, bathed in natural light courtesy of dual aspect windows and adorned with French doors that effortlessly connect indoor and outdoor living. Completing this level is a well-appointed WC, ensuring convenience for residents and guests alike.
Ascend the stairs to discover a haven of comfort on the upper level, comprising four bedrooms and a family bathroom. Four generously sized double bedrooms offer ample space for rest and relaxation, with plenty of opportunities for customization such as a dedicated office/study.
The primary bedroom exudes luxury, boasting fitted wardrobes and a lavish en-suite shower room, providing a private retreat for homeowners to unwind in style. Meanwhile, the family bathroom features a chic suite, complete with a shower over bath, catering to the needs of every member of the household.
Outside, the property continues to impress, with a substantial driveway leading to a garage, ensuring ample parking space for residents and visitors alike. The rear garden beckons with its expansive lawn and includes a shed, offering storage solutions for outdoor essentials.
Nestled within the highly sought-after Monksmoor community, this exceptional residence epitomizes modern living at its finest. Don't miss the opportunity to make this remarkable property your own, where comfort, style, and convenience converge to create the perfect family abode.
Porch (2.26m x 0.91m)
Entrance Hall (3.06m x 2.27m)
Central entrance hall offering access to the ground floor rooms and stairs to the first floor.
Living Room (6.17m x 3.35m)
A dual aspect room with a window to front and double doors to the rear garden.
Kitchen & Diner (6.17m x 3.3m)
A dual aspect open plan room divided equally between a dining room area and a kitchen. The dining room has a window to the front, whilst the kitchen has a window to the rear and comprises of a range of units with integrated appliances to include Dishwasher, fridge/freezer and double electric oven, inset gas hob with an extractor canopy above.
Utility (2.27m x 1.44m)
A practical utility room accessed off the kitchen and providing a door to the rear garden.
WC (1.47m x 1.2m)
A white contemporary suite comprising of a concealed unit WC and a wall mounted wash hand basin with mixer tap.
Landing (3.2m x 2.85m)
A good size landing providing access to all first floor rooms.
Bedroom 1 (3.3m x 3.27m)
Window to the rear, Quality fully fitted wardrobes and an en-suite bathroom.
En-Suite (2.27m x 1.44m)
Window to rear. The ensuite has a walk in shower with full shower screen, concealed unit WC, wash hand basin with mixer tap and a range of contemporary style storage cabinets.
Bedroom 2 (3.35m x 2.75m)
Window to the rear aspect.
Bedroom 3
3.35m (3.35m) max x 3.32m (3.33m) - Window to the front aspect.
Bedroom 4 (2.79m x 2.36m)
Window to the front aspect.
Bathroom (2.27m x 1.68m)
Window to front aspect. The bathroom has a bath with shower over, concealed unit WC, wash hand basin with mixer tap and a contemporary style storage cabinet.
Garage (5.45m x 2.79m)
The garage has an electrically operated modular door. Power and lighting connected
Rear Garden
The rear garden has a paved patio area leading to a lawned garden and is enclosed by timber panel fencing.
Estate Management Charge
Annual charge for communal grounds and park maintenance within the Monksmoor development. The most recent annual charge for this property is £320.42 covering the period April 2024 to March 2025 paid to the Monksmoor Park Community Interest Company Limited, ensuring the continual upkeep of the entire development.
Property info
For more information about this property, please contact
Chelton Brown, NN11 on +44 1327 317111 * (local rate)
Disclaimer
Property descriptions and related information displayed on this page, with the exclusion of Running Costs data, are marketing materials provided by Chelton Brown, and do not constitute property particulars. Please contact Chelton Brown for full details and further information. The Running Costs data displayed on this page are provided by PrimeLocation to give an indication of potential running costs based on various data sources. PrimeLocation does not warrant or accept any responsibility for the accuracy or completeness of the property descriptions, related information or Running Costs data provided here.













































.png)

