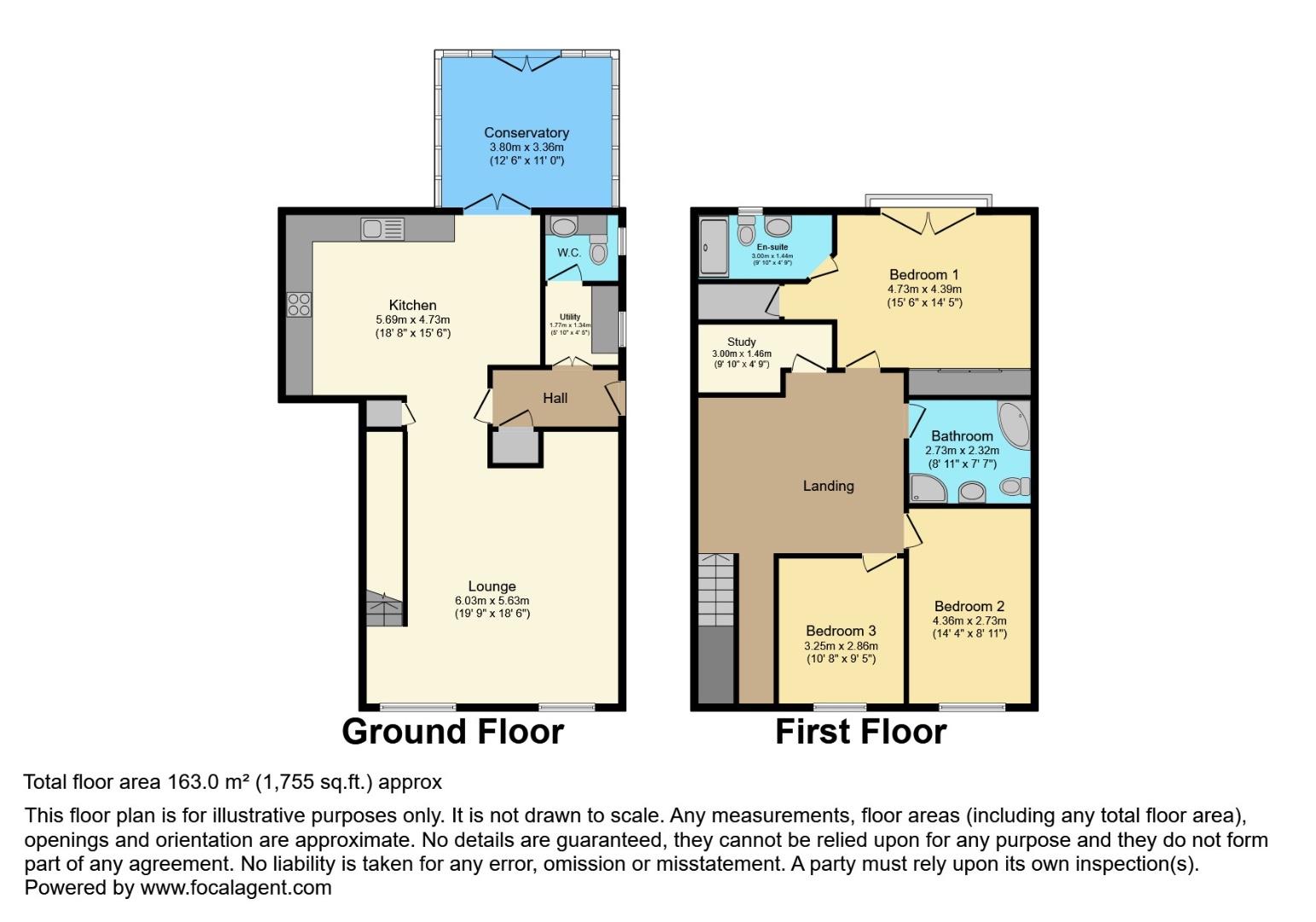Semi-detached house for sale in Luzley Road, Ashton-Under-Lyne OL6
Just added* Calls to this number will be recorded for quality, compliance and training purposes.
Property features
- Three Bedrooms
- Off Road Parking
- Spacious
- Rural Location
- Stunning Views
- Conservatory
Property description
Presenting for sale this immaculate semi-detached house, nestled in the heart of a serene and rural location. This property is a haven for those seeking tranquility, surrounded by lush green spaces, quiet walking routes and a peaceful environment.
Boasting a unique design, the property features three spacious bedrooms, one bathroom and one en-suite. The house is further enhanced by a single, well-designed reception room, perfect for entertaining or relaxation.
One of the standout features of the property is the inclusion of a conservatory. This space brings a wealth of natural light into the home and offers a relaxed setting to enjoy the picturesque views of the surrounding landscape. The house also benefits from a functional spacious kitchen with multi-fuel cast iron stove, a dedicated utility room, a convenient downstairs W.C, and a study, providing a quiet retreat for work or studies.
Other unique features include a stunning fireplace, adding a warm and cosy ambiance to the home. The property also boasts electric gates, providing an added level of security. Outside, there's ample parking space and a beautiful garden, perfect for outdoor enjoyment and relaxation with stunning views beyond. There is also electric central heating throughout this property.
This property is ideally suited to families and couples who appreciate the quiet life and the beauty of the countryside. With its open-plan design and unique features, this home is ready to provide a comfortable and peaceful lifestyle for its next owner.
Lounge (6.03 x 5.63 (19'9" x 18'5"))
Kitchen (5.69 x 4.73 (18'8" x 15'6"))
Conservatory (3.80 x 3.36 (12'5" x 11'0"))
Bedroom 1 (4.73 x 4.39 (15'6" x 14'4"))
Bedroom 2 (4.36 x 2.73 (14'3" x 8'11"))
Bedroom 3 (3.25 x 2.86 (10'7" x 9'4"))
Property info
For more information about this property, please contact
Hunters - Stalybridge, SK15 on +44 161 937 0463 * (local rate)
Disclaimer
Property descriptions and related information displayed on this page, with the exclusion of Running Costs data, are marketing materials provided by Hunters - Stalybridge, and do not constitute property particulars. Please contact Hunters - Stalybridge for full details and further information. The Running Costs data displayed on this page are provided by PrimeLocation to give an indication of potential running costs based on various data sources. PrimeLocation does not warrant or accept any responsibility for the accuracy or completeness of the property descriptions, related information or Running Costs data provided here.




































.png)
