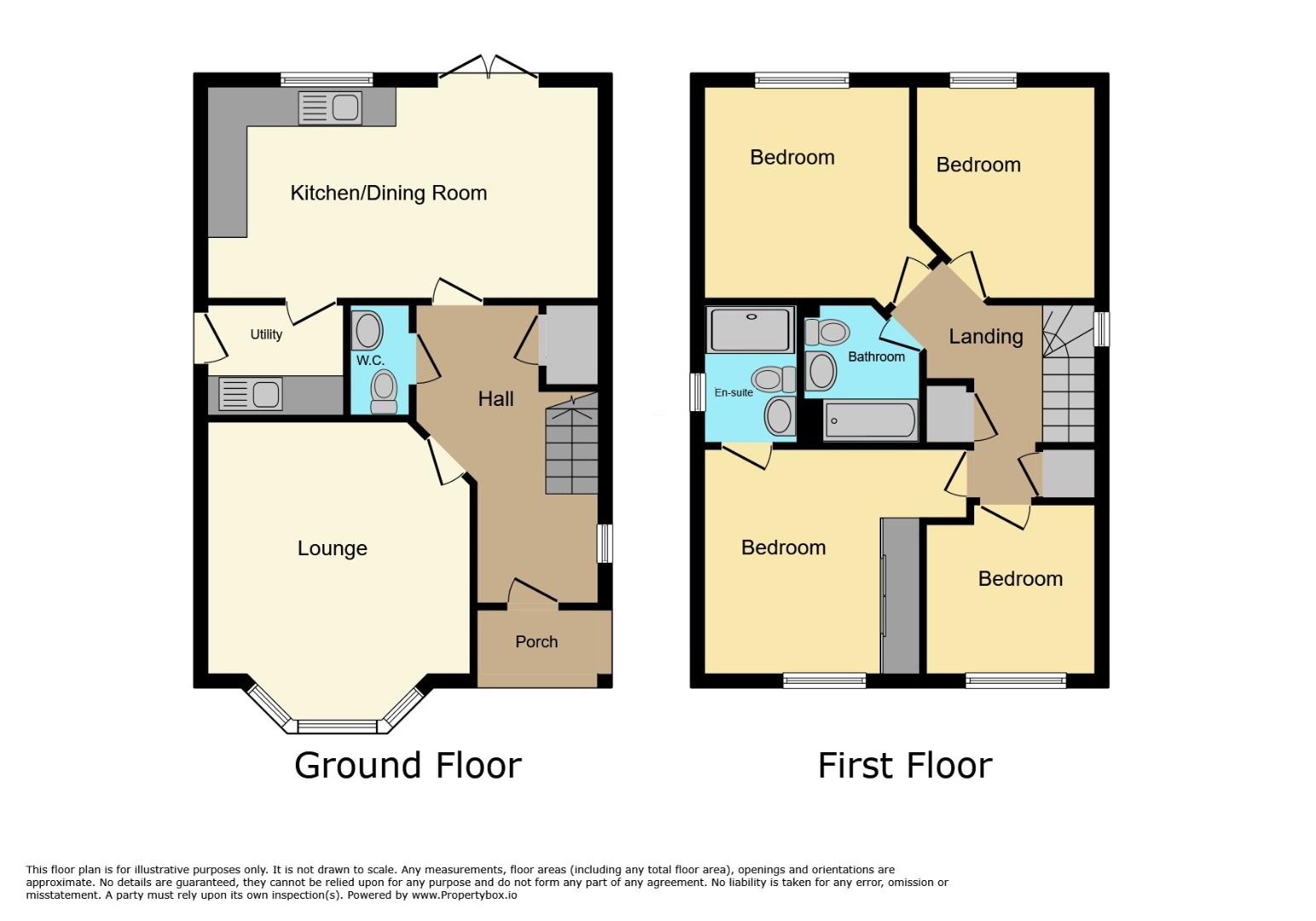Detached house for sale in Tarragon Walk, Red Lodge, Bury St. Edmunds IP28
Just added* Calls to this number will be recorded for quality, compliance and training purposes.
Property features
- No Onward Chain
- Four Bedrooms
- Family Bathroom & En Suite
- Lounge & Generous Kitchen/ Dining Room
- Seperate Utility Room
- Garage & Off Street Parking Space
- Fully Enclosed Rear Garden
Property description
No onward chain! This property enjoys excellent transport links to Cambridge, London and Norwich and includes four bedrooms as well as a lounge, kitchen/ dining room, utility room, W.C, family bathroom and en suite. There is a fully enclosed rear garden, garage and off street parking space.
Description
No onward chain! This well presented family home is well situated on the outskirts of Red Lodge village and offers excellent transport links to the nearby usaf air bases as well as Newmarket, Cambridge, London and Norwich via the A11 dual carriageway. The property is within walking distance of the local Red Lodge Steakhouse, a newly built Tesco Express and a short drive (1.1 miles) to Nisa convenience shop.
Downstairs the house comprises a welcoming and spacious entrance hall which includes stairs to the first floor landing, a useful understairs storage cupboard and a cloakroom W.C with wash hand basin. There is a lounge as well as a spacious kitchen/ dining room which offers a range of wall and base level units, 1.5 bowl stainless steel sink, integrated cooker and electric hob with extractor hood over, space for a fridge freezer and an additional appliances as well as French doors leading outside to the rear garden. The downstairs accommodation is concluded by a utility room which includes a stainless steel sink, wall mounted boiler and additional space for appliances as well as a door leading outside.
Upstairs there are two useful storage cupboard upon the first floor landing as well as a loft access hatch. The property benefits from four bedrooms with an impressive master bedroom that includes built in wardrobes and an en suite shower room. The family bathroom comprises W.C, wash hand basin and a bath with shower attachment over.
Outside the property offers a fully enclosed rear garden which is predominantly laid to lawn. There is a rear gate access with a short pathway leading to the single garage with a parking space in front, which is also accessible via Berberis Drive.
Measurements
Kitchen/ Dining Room - 19'5" x 10'6"
Utility Room - 6'4" x 5'5"
Lounge - 14'2" max x 12'10" max
Cloakroom W.C - 5'5" x 3'3"
Bedroom - 12'10" max x 11'7" max
En Suite Shower Room - 7'10" x 4'3"
Bedroom - 10'4" max x 9'5" max
Bedroom - 10'7" max x 8'10" max
Bedroom - 8'5" x 8'5"
Family Bathroom - 7'10" max x 6'4" max
Agents Note
There is a management charge of approx £191.21 per annum payable to First Port Property Services.
Council Tax Band - West Suffolk, D.
Molyneux Estate Agents has not tested any fixtures and fittings, services or appliances in this property and cannot guarantee that they are in working order.
Whilst we intend to make our particulars as accurate as possible, measurements and statements are provided as a general guidance, they are not factual and should not be relied upon. Before ordering any carpets or built in furniture please contact the agent to verify any specific measurements.
Floor plans are not to scale. They are provided for indication purposes and their accuracy should not be relied upon.
Items shown in photographs are not included unless they are detailed within the sales particulars. They may be available by separate negotiation. Please contact the agent with regards to this.
The Buyer is advised to obtain verification of the tenure from their Solicitor. The agent has not reviewed the title documents for this property.
Property info
For more information about this property, please contact
Molyneux Estate Agents, IP27 on +44 1842 552705 * (local rate)
Disclaimer
Property descriptions and related information displayed on this page, with the exclusion of Running Costs data, are marketing materials provided by Molyneux Estate Agents, and do not constitute property particulars. Please contact Molyneux Estate Agents for full details and further information. The Running Costs data displayed on this page are provided by PrimeLocation to give an indication of potential running costs based on various data sources. PrimeLocation does not warrant or accept any responsibility for the accuracy or completeness of the property descriptions, related information or Running Costs data provided here.






























.png)
