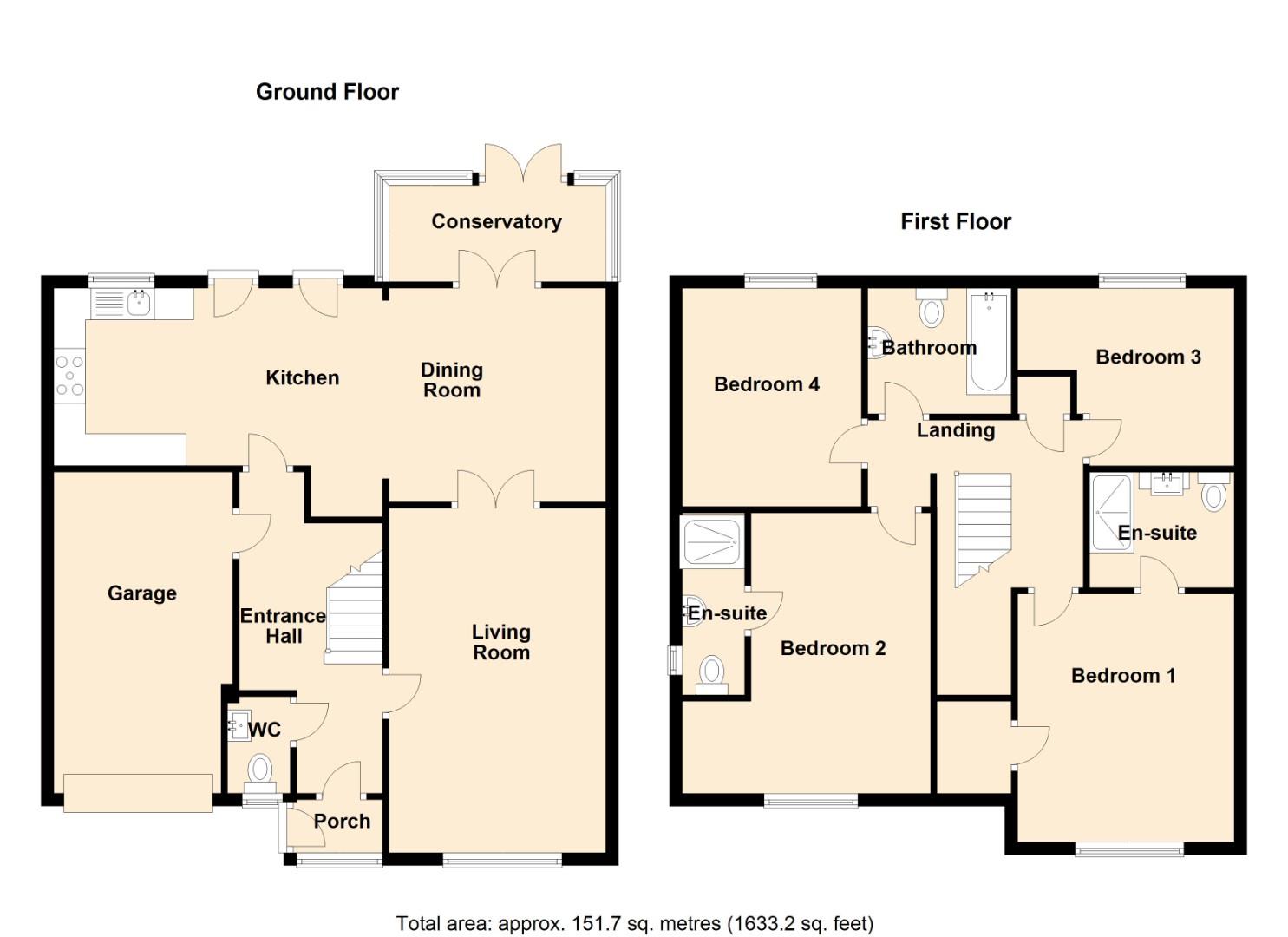Detached house for sale in Meadowside, Penarth CF64
Just added* Calls to this number will be recorded for quality, compliance and training purposes.
Property description
A modern four bedroom detached house with integral single garage, located in a quiet cul-de-sac in a small development on the edge of Penarth, with easy access to central Penarth, surrounding areas, Cardiff and M4. The property has been well maintained and improved by the current owners. Comprises entrance porch, hallway, living room, open plan kitchen/dining, conservatory and cloakroom to the ground floor. Four bedrooms, two with en-suites and family bathroom to the first floor. Single integral garage, plenty of off road parking at the front and private rear garden. UPVC double glazing and gas central heating. Freehold.
Porch
Enclosed porch giving access into the entrance hall.
Hallway
Herringbone oak flooring, window to front, doors to living room, cloakroom, integral garage and kitchen, stairs to first floor. Useful understairs storage, vertical radiator, coved ceiling and dado rail.
Cloakroom
White suite comprising wc with concealed cistern, wash hand basin with storage beneath. Tiled floor, radiator and coving. Window to front.
Living Room (5.40m x 3.35m (into recess) (17'8" x 10'11" (into)
A spacious living room. Window to front. Oak flooring from the hallway, cast iron fireplace with log burner, radiator, picture rail and coving.
Kitchen/Dining (8.68m x 3.45m (max) (28'5" x 11'3" (max)))
An open plan kitchen and dining area across the width of the back of the property. The kitchen comprises a range of base and matching wall units, granite work surfaces, ceramic Belfast sink with tap. Integrated dishwasher, washing machine, American style fridge/freezer (can stay as part of the sale), electric range cooker, extractor. The dining area has plenty of space for dining table and chairs, attractive tiled flooring, recessed lighting, two vertical radiators, coved ceiling, picture rail and dado rail. Window to rear overlooking the garden, door to the garden and door to conservatory.
Conservatory (3.70m x 1.80m (12'1" x 5'10"))
A useful additional seating space with access on to the garden. Tiled floor, radiator, power and light.
First Floor Landing
Doors to all first floor rooms, carpet to stairs and landing, loft access, airing cupboard with radiator and shelving.
Bedroom 1 (3.90m x 2.90m (12'9" x 9'6" ))
A double bedroom. Window to the front. Wardrobes, carpet, radiator, coved ceiling and picture rail. Door to the en-suite.
En-Suite 1 (2.30m x 1.70m (7'6" x 5'6"))
White suite comprising large walk-in shower, wash basin with vanity unit below, mirror and lighting above, shelving to the side, wc. Tiled floor and part tiled walls, radiator, spotlights, coved ceiling.
Bedroom 2 (2.90m x 3.60m (9'6" x 11'9"))
A second double bedroom. Window to the front. Fitted wardrobes, carpet, radiator. Door to the en-suite.
En-Suite 2
Comprises shower enclosure, wash basin with storage below and wc. Tiled floor, part tiled walls, radiator and coved ceiling. Window to side.
Bedroom 3 (2.90m x 2.80m (9'6" x 9'2"))
A double bedroom. Window to rear. Wardrobes, carpet, radiator, coved ceiling and picture rail.
Bedroom 4 (2.83m x 2.92m (9'3" x 9'6"))
Window to rear. Wardrobes, carpet, radiator, coving and picture rail.
Bathroom (2.0m x 1.90m (6'6" x 6'2"))
White suite comprising freestanding bath, wash basin and wc. Tiled floor, part tiled walls, heated towel radiator and coved ceiling. Opaque window to rear.
Integral Garage (5.0m x 2.70m (16'4" x 8'10"))
Accessed from the hallway. Up and over door to the front, power, lighting, wall mounted combination boiler. There is a utility area to the back of the garage comprising base units with sink and worktop, plumbing and space for washing machine and tumble dryer.
Front Garden
Block paved in and out driveway providing off road parking for several cars, mature hedging and planting, access to garage, side gate giving access to the rear garden, outside light.
Rear Garden
Private rear garden with large natural stone patio across the width of the house, artificial lawn, planted borders with mature hedging, built-in barbecue. Useful storage area to the side of the house, gate and power.
Council Tax
Band G £3,338.40 p.a. (24/25)
Post Code
CF64 3JX
Property info
For more information about this property, please contact
Shepherd Sharpe, CF64 on +44 29 2227 8228 * (local rate)
Disclaimer
Property descriptions and related information displayed on this page, with the exclusion of Running Costs data, are marketing materials provided by Shepherd Sharpe, and do not constitute property particulars. Please contact Shepherd Sharpe for full details and further information. The Running Costs data displayed on this page are provided by PrimeLocation to give an indication of potential running costs based on various data sources. PrimeLocation does not warrant or accept any responsibility for the accuracy or completeness of the property descriptions, related information or Running Costs data provided here.









































.png)


