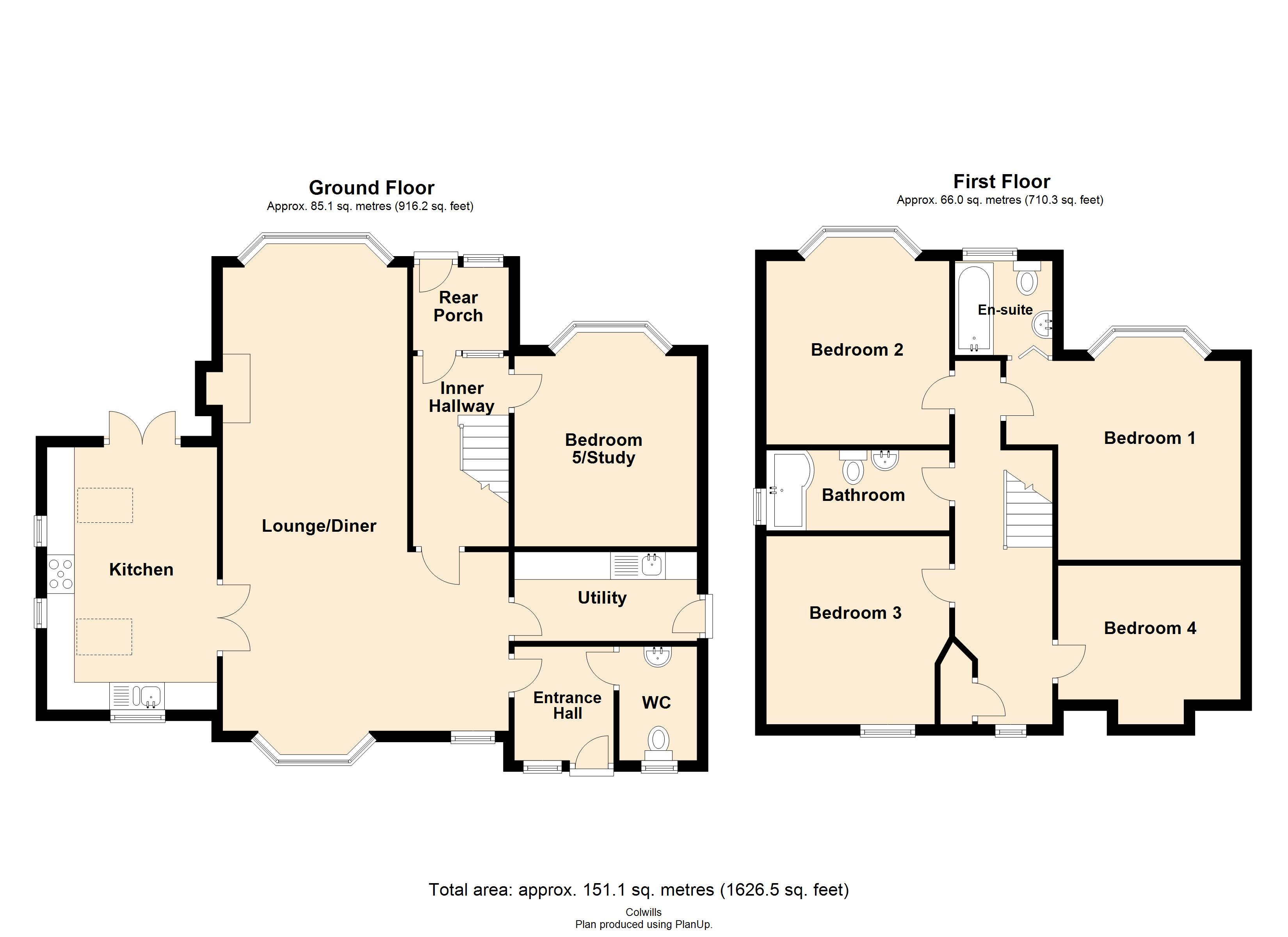Detached house for sale in Poughill Road, Bude EX23
Just added* Calls to this number will be recorded for quality, compliance and training purposes.
Property features
- Well presented detached family home
- Walking distance of Bude town centre and beaches
- Open living/dining room, kitchen, utility, ground floor WC
- Four double bedrooms, ensuite to the master bedroom, family bathroom
- South facing garden and off road parking for multiple vehicles
Property description
An immaculately presented detached, 4-5 bedroom property in the ever popular village of Poughill. Just a stone's throw away from the rugged North Cornish Coast and the vibrant town of Bude.
The accommodation comprises of entrance hall, WC, dual aspect open plan living/diner, kitchen with vaulted ceiling, ground floor bedroom/study. On the first floor there are 4 generous bedrooms with ensuite to the master and a family bathroom.
Outside the property is approached via a gravel drive way, providing off road parking for multiple vehicles, the rear is laid to lawn with various seating/entertaining spaces, mature hedgerows and plating provide privacy
Entrance hall Entering the property via a UPVC double glazed door, in to a spacious hall with doors serving the following rooms.
WC 5' 3" x 2' 10" (1.6m x 0.86m) Fitted with a low flush WC and wash hand basin with tiled splash back and UPVC double glazed window to the front elevation.
Open living/dining 26' 08" x 11' (8.13m x 3.35m) A spacious dual aspect living room with UPVC double glazed bay windows to the front and rear elevations. Inset log burner with slate hearth. Double doors leading to the kitchen.
Kitchen 15' 8" x 10' 2" (4.78m x 3.1m) A triple aspect kitchen fitted with a range of wall and base units with wooden worksurface over. Inset stainless steel one and a half bowl sink with side drainer. Space for range style cooker, with extractor over, double UPVC doors open to the rear garden and decked seating area.
Inner hall Attractive quarry tiles, door to the rear garden and stairs ascending to the first floor.
Bedroom 5/study 13' 5" x 10' 11" (4.09m x 3.33m) UPVC double glazed window to the rear elevation over looking the rear garden.
Utility room 10' 3" x 5' 4" (3.12m x 1.63m) Fitted with a range of wall and base units with worksurface over, inset stainless steel sink with side drainer, space and plumbing for washing machine, wall mounted combi boiler, door to the side elevation.
Landing Storage cupboard, loft hatch access and doors serve the following rooms.
Bedroom one 12' x 10' 10" (3.66m x 3.3m) A light and airy master bedroom with bay window to the rear elevation over looking the garden and enjoying views over Bude.
Ensuite 6' x 5' 7" (1.83m x 1.7m) Fitted with a panel enclosed bath with shower over, WC, wash hand basin and heated towel rail, UPVC double glazed window to the rear elevation.
Bedroom two 10' 11" x 10' 11" (3.33m x 3.33m) Another light and spacious double bedroom with bay window to the rear elevation.
Bedroom three 11' x 10' 1" (3.35m x 3.07m) A double bedroom with UPVC double glazed window to the front elevation.
Bedroom four 10' 3" x 8' (3.12m x 2.44m) UPVC double glazed window to the front elevation. Restricted head height in one corner.
Family bathroom 10' 10" x 4' 10" (3.3m x 1.47m) Fitted with panel enclosed 'P' shaped bath with shower over, WC and wash hand basin.
Outside and gardens The property is approached via a gravel drive way with off road parking for multiple vehicles, mature hedgerows and a large horse-chestnut tree provide privacy.
The rear garden is split in to various areas of interest, providing raised decked seating, low maintenance gravel garden, lawn and space for a garden shed. The side access is covered, creating a log store and further storage for garden tools.
Council tax Band E
tenure Freehold
services All mains services are connected.
Property info
For more information about this property, please contact
Colwills Estate Agents, EX23 on +44 1288 358015 * (local rate)
Disclaimer
Property descriptions and related information displayed on this page, with the exclusion of Running Costs data, are marketing materials provided by Colwills Estate Agents, and do not constitute property particulars. Please contact Colwills Estate Agents for full details and further information. The Running Costs data displayed on this page are provided by PrimeLocation to give an indication of potential running costs based on various data sources. PrimeLocation does not warrant or accept any responsibility for the accuracy or completeness of the property descriptions, related information or Running Costs data provided here.




































.png)