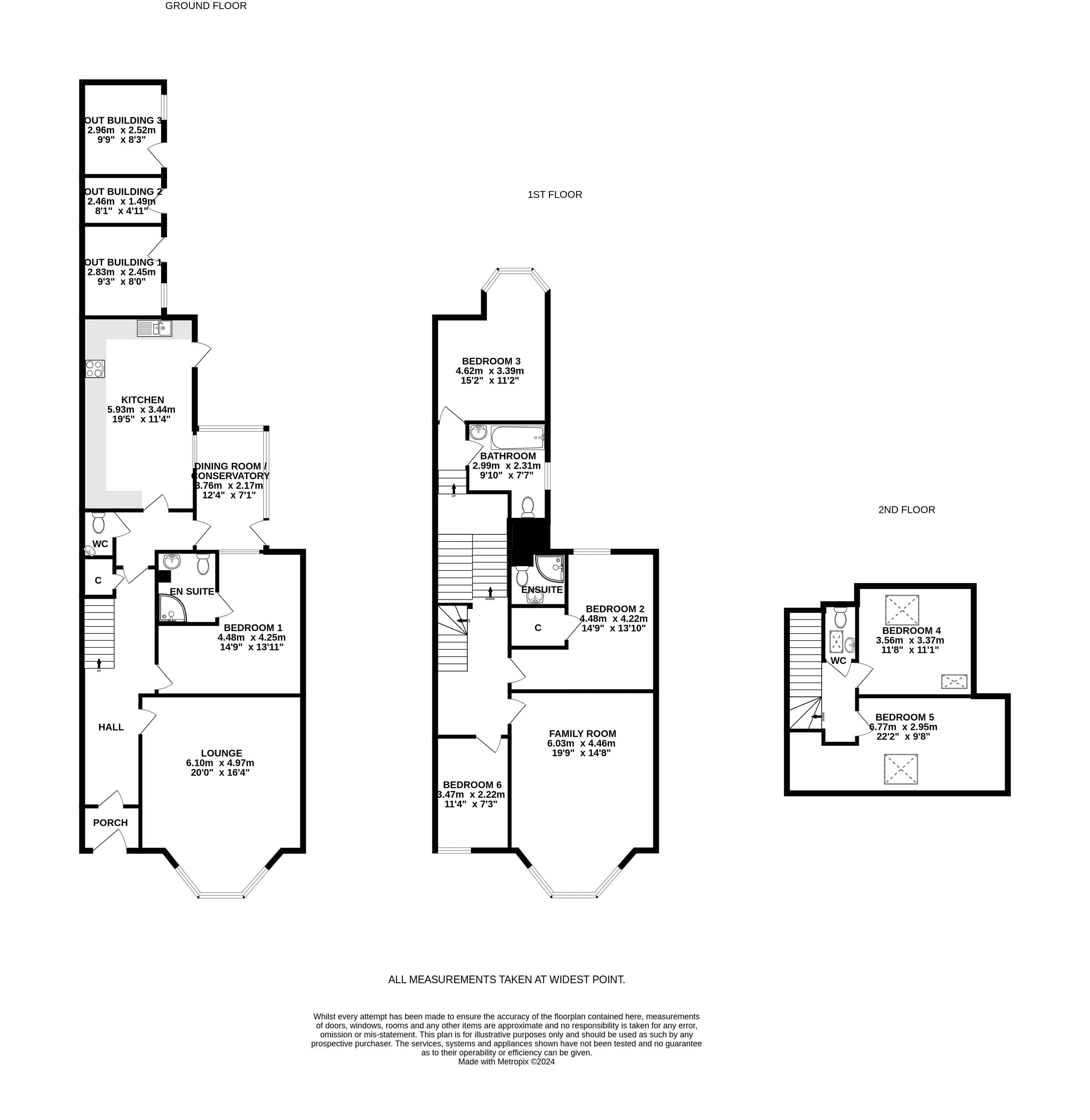Property for sale in 64 Caledonia Road, Saltcoats KA21
Just added* Calls to this number will be recorded for quality, compliance and training purposes.
Property features
- Rarely Available Character Property
- Reception Hallway
- Two Front Facing Lounges with Bay Windows (One upstairs)
- Large Dining Kitchen with Centre Island
- Conservatory
- Spacious Six Bedrooms (One downstairs)
- Family Bathroom, Two En-suites, Two WC's
- Highly Sought-after Saltcoats Locale
- Within Walking Distance to Local Schools
- Ideal for Families or those Seeking Ample Space
Property description
Introducing this spacious and charming six bedroom semi detached character property with many original features, boasting over 2529 square feet across three levels, nestled in the highly sought after location of Saltcoats. This beautiful home offers a perfect blend of classic architecture and modern living, ideal for families or those seeking more space. Located within walking distance to the beach, town centre, and all local schools, convenience is at your doorstep. The property boasts a generous south facing garden, perfect for enjoying the sunny days outdoors. Don't miss the opportunity to make this stunning home your own.
Ground Floor
Lounge (20' 0'' x 16' 4'' (6.10m x 4.97m))
Kitchen (19' 5'' x 11' 3'' (5.93m x 3.44m))
Conservatory (12' 4'' x 7' 1'' (3.76m x 2.17m))
Bedroom 1 (13' 11'' x 14' 8'' (4.25m x 4.48m))
En Suite (5' 7'' x 5' 9'' (1.70m x 1.76m))
Hall (25' 11'' x 7' 5'' (7.90m x 2.27m))
Porch (4' 5'' x 5' 9'' (1.35m x 1.76m))
WC (4' 7'' x 3' 1'' (1.39m x 0.94m))
First Floor
Family Room (19' 9'' x 14' 8'' (6.03m x 4.46m))
Bedroom 2 (13' 10'' x 14' 8'' (4.22m x 4.48m))
En Suite (5' 6'' x 5' 5'' (1.67m x 1.65m))
Bathroom (9' 10'' x 7' 7'' (2.99m x 2.31m))
Bedroom 3 (15' 2'' x 11' 1'' (4.62m x 3.39m))
Second Floor
Bedroom 4 (11' 1'' x 11' 8'' (3.37m x 3.56m))
Bedroom 5 (9' 8'' x 18' 11'' (2.95m x 5.77m))
WC (5' 8'' x 3' 4'' (1.73m x 1.01m))
Outbuilding 1 (9' 3'' x 8' 0'' (2.83m x 2.45m))
Outbuilding 2 (4' 11'' x 8' 1'' (1.49m x 2.46m))
Outbuilding 3 (9' 9'' x 8' 3'' (2.96m x 2.52m))
Property info
For more information about this property, please contact
Donald Ross Estate Agents Ltd, KA12 on +44 1294 420152 * (local rate)
Disclaimer
Property descriptions and related information displayed on this page, with the exclusion of Running Costs data, are marketing materials provided by Donald Ross Estate Agents Ltd, and do not constitute property particulars. Please contact Donald Ross Estate Agents Ltd for full details and further information. The Running Costs data displayed on this page are provided by PrimeLocation to give an indication of potential running costs based on various data sources. PrimeLocation does not warrant or accept any responsibility for the accuracy or completeness of the property descriptions, related information or Running Costs data provided here.



















































.png)