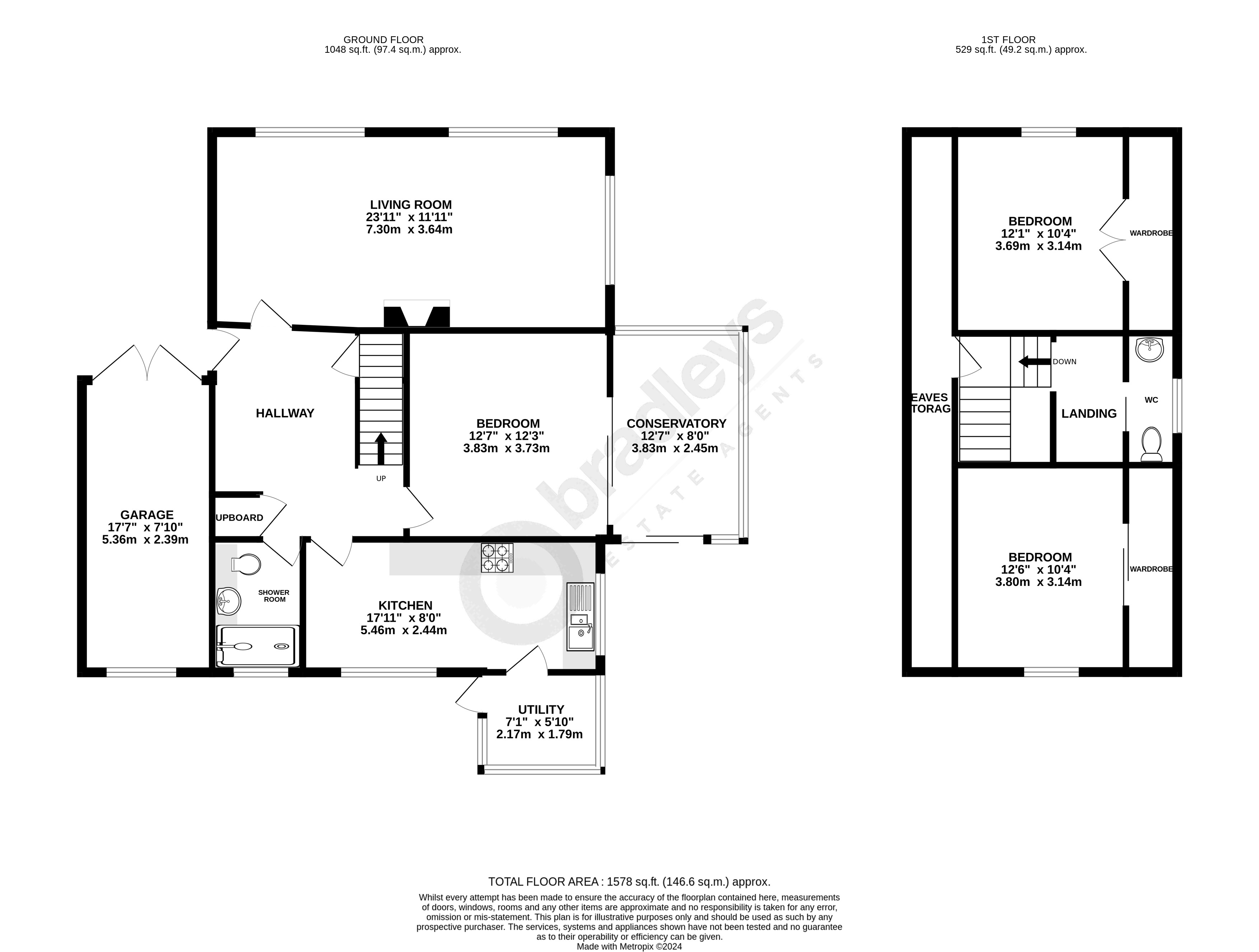Detached house for sale in Bay Road, Pevensey Bay BN24
Just added* Calls to this number will be recorded for quality, compliance and training purposes.
Property features
- Three double bedrooms with one on the ground floor
- 23'1 x 11'10 lounge
- 17'2 x 7'10 modern fitted kitchen and separate utility room
- 11'7 x 7'9 conservatory
- Ground floor shower room and first floor cloakroom
- Large garage and off road parking for several vehicles
- Within yards from the beach and village shops
- Sold chain free and with vacant possession
- Large plot with wrap around gardens
Property description
Accommodation:
Sealed unit double glazed door into
Entrance Hall -
radiator, built in cloaks cupboard, stairs to first floor with under stairs storage cupboard
Lounge: 7.04m x 3.64m (23'1" x 11'11")
two radiators, sealed unit double glazed windows to front and side
Kitchen: 5.22m x 2.41m (17'1" x 7'10")
a comprehensive range of modern fitted wall and floor units with marble effect work surfaces incorporating inset one and half bowl stainless steel sink, built in electric double oven and inset gas hob with extractor hood above, integrated dishwasher, space and point for fridge/freezer, radiator, sealed unit double glazed windows to rear and side, sealed unit double glazed door to Utility Room
Separate Utility Room: 2.36m x 1.63m (7'8" x 5'4")
fitted work surfaces, space and plumbing for washing machine, space and point for tumble drier, sealed unit double glazed door to rear
Ground Floor Bedroom 3: 3.87m x 3.77m (12'8" x 12'4")
radiator, sealed unit double glazed sliding patio door to Conservatory, Conservatory: 3.54m x 2.40m (11'7" x 7'10")
sealed unit double glazed windows and door to side garden
Ground Floor Shower Room:
Modern suite comprising large walk in shower cubicle, vanity wash hand basin and low level WC with concealed cistern, sealed unit double glazed window to rear
stairs from hallway lead to
First floor landing-
access to loft and eaves storage
Bedroom 1: 3.90m x 3.20m (12'9" x 10'5")
built in double wardrobes, radiator, sealed unit double glazed window to rear
Bedroom 2: 3.69m x 3.25m (12'1" x 10'7")
built in double wardrobes, radiator, sealed unit double glazed window to front
First Floor Cloakroom:
Low level WC, pedestal wash hand basin, radiator, sealed unit double glazed window to side
Outside:
Front - approximately 45' x 20' lawned garden with a number of mature shrubs and plants, access to side garden area, block paved driveway allowing off road parking for several vehicles
Rear Garden - approximately 45' x 20'
mostly paved with raised patio area and raised beds containing a variety of shrubs and plants, large timber garden shed, open access to
Side Garden - approximately 60' x 20'
completely paved with raised beds containing a variety of shrubs and plants, access to front garden
Garage - 18'4 x 9'9
individual opening doors, power and light connected, wall mounted Worcester gas boiler, consumer unit
Property info
For more information about this property, please contact
Bradleys Estate Agents, BN24 on +44 1323 916946 * (local rate)
Disclaimer
Property descriptions and related information displayed on this page, with the exclusion of Running Costs data, are marketing materials provided by Bradleys Estate Agents, and do not constitute property particulars. Please contact Bradleys Estate Agents for full details and further information. The Running Costs data displayed on this page are provided by PrimeLocation to give an indication of potential running costs based on various data sources. PrimeLocation does not warrant or accept any responsibility for the accuracy or completeness of the property descriptions, related information or Running Costs data provided here.





























.png)