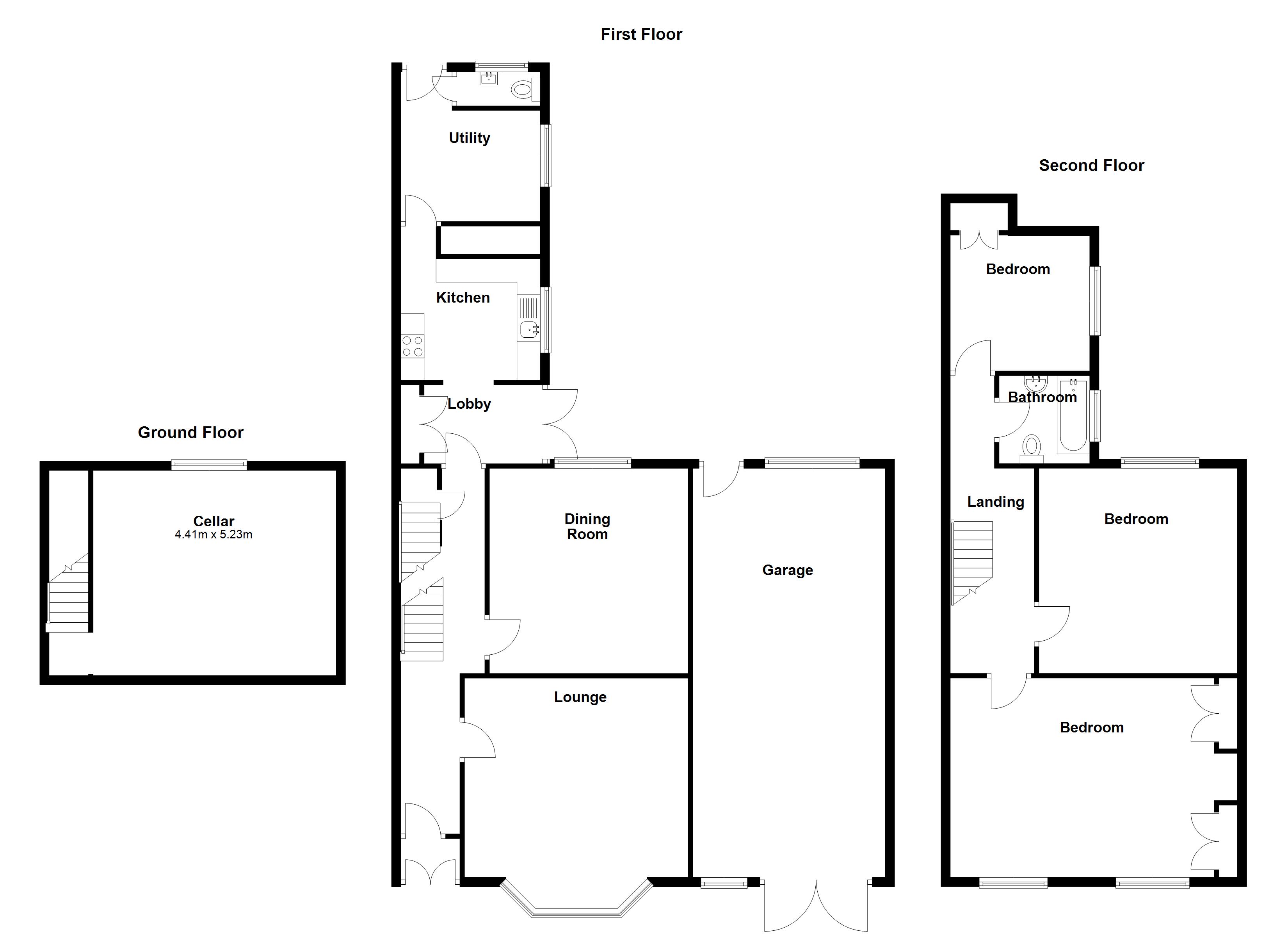Semi-detached house for sale in Chetwynd Road, Blakenhall, Wolverhampton, West Midlands WV2
Just added* Calls to this number will be recorded for quality, compliance and training purposes.
Property features
- Three/four bedrooms
- Large garage
- Period property
Property description
Overview
A most appealing and very spacious Victorian Residence of much character, well appointed, enjoying a pleasant, established and highly convenient setting with a wide range of local shops, schools and bus services close at hand. Wolverhampton City Centre and the University are also within easy travelling distance. Standing in a lovely walled rear garden which enjoys an attractive private and sunny aspect, this fine property offers the following well arranged accommodation:
Ground floor
Enclosed porch: Having panelled double doors and arched glass light above.
Reception hall: With panelled and glazed entrance door, slate effect tiled floor, double radiator, moulded ceiling cornice and central arch.
Front living room: 15'0" x 12'2" (4.57m x 3.72m) maximum, having front facing sash bay window, black granite inset fireplace with gas coal "living flame" fire, storage cupboards, decorative panelled walls, moulded ceiling cornice and frieze, ornamental ceiling rose and double radiator.
Dining room: 12'10" x 12'9" (3.69m x 3.93m) maximum, having double glazed sash window, period styled fireplace with black brick insert and raised marble hearth, display wall shelves, double radiator, moulded ceiling cornice, decorative freeze and serving hatch.
Cellar (leading off the Hall)
morning room: 9'2" x 5'10" (2.8m x 1.55m) maximum, with natural slate effect tiled floor, double radiator, T.V. Aerial point, built-in storage cupboards with shelved cupboard above and double glazed double doors leading to the rear garden.
Country house styled kitchen: 9'9" x 9'2" (3.02m x 2.8m) maximum, with part tiled walls and containing stainless steel inset sink with mixer tap, range of fitted base cupboards and drawer units with light wood panelled doors and stainless steel handles, roll edged work surfaces, shelved wall unit, slate effect tiled floor, built-in electric oven, separate electric hob unit with extractor fan above, side facing sash window and Worcester gas fired boiler supplying the central heating and domestic hot water.
Utlity: 8'4" x 5'10" (2.56m x 1.55m) maximum, having uPVC double glazed window, slate effect tiled floor, radiator and plumbing for washing machine.
Open rear lobby: With uPVC panelled and double glazed door to the rear garden.
Cloakroom: With half tiled walls and having wash hand basin and w.c. With pine seat, granite effect tiled floor, period styled tubular radiator and double glazed window.
Cellar (leading off the Hall)
basement room/occasional bedroom (formerly in use as a Cinema Room): 12'0" x 11'10" (3.66m x 3.38m) maximum, with small uPVC double glazed window, dimmer light switch, ceiling spot lighting, tall radiator and T.V. Aerial points.
Staircase with turned balustrading leads off the Hall to:
First floor
Galleried landing: With access to the loft.
Bedroom 1 (front): 15'10" x 13'1" (4.6m x 3.99m) maximum, with 2 single glazed sash windows, 2 double radiators and 2 built-in double wardobes. Note: This room would easily divide to create two bedrooms, if desired.
Bedroom 2: 12'11" x 12'10" (3.69m x 3.69m) maximum, having double glazed sash window, 'Coalbrookdale' cast fireplace, radiator and built-in display shelving.
Bedroom 3: 11'0" x 10'0" (3.35m x 3.05m) maximum, having double glazed sash window, radiator, high level display shelf, access to the loft and built-in double wardrobe with drawer unit beneath.
Bathroom: 7'3" x 6'4" (2.23m x 1.95m) maximum, with fully tiled walls and having white suite comprising panelled bath with shower above, enclosed Belfast sink with mixer tap and mirror above, low level toilet; chrome ladder radiator/towel rail, extractor fan, black marble effect tiled floor, feature arched interior window with obscure glass, and recessed ceiling spot lighting.
Outside
Standing back from the road behind a neatly laid out front garden the property is approached via a path leading to the front door.
Large "L" shaped garage: 27'0" x 14'2" (8.23m x 4.33m) maximum, with power, electric light and fitted shelving.
A particular feature of the property is the walled rear garden which enjoys a lovely sunny aspect and includes: A blue brick terrace, path, shaped lawn and a raised timber decked area.
General information
Tenure: Freehold
viewing: By prior appointment with the Selling Agents.
**no upward chain**
Council tax band: B
Property info
For more information about this property, please contact
Jackson Lile & Close, WV1 on +44 1902 914474 * (local rate)
Disclaimer
Property descriptions and related information displayed on this page, with the exclusion of Running Costs data, are marketing materials provided by Jackson Lile & Close, and do not constitute property particulars. Please contact Jackson Lile & Close for full details and further information. The Running Costs data displayed on this page are provided by PrimeLocation to give an indication of potential running costs based on various data sources. PrimeLocation does not warrant or accept any responsibility for the accuracy or completeness of the property descriptions, related information or Running Costs data provided here.
























.png)