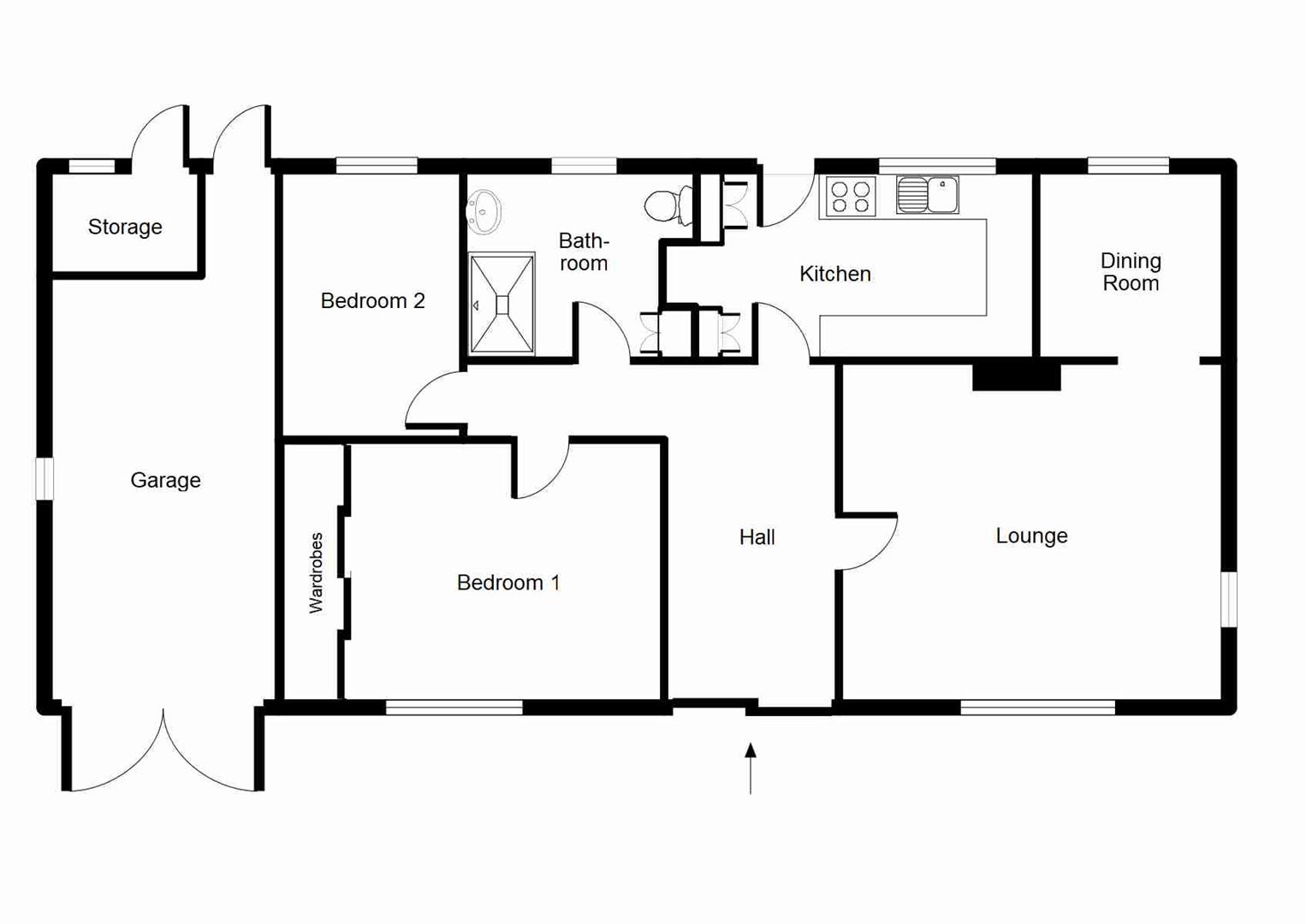Detached bungalow for sale in Welbeck Avenue, Ilkeston DE7
* Calls to this number will be recorded for quality, compliance and training purposes.
Property features
- Two Bedroom Detached bungalow
- Lounge
- Dining Room
- Kitchen
- Shower room
- Front/Side & Rear Garden
- Large Corner Plot
- Off Road Parking
- Detached Garage
- No Upward Chain
Property description
Spacious two bedroom detached bungalow with off-road parking & attached garage. Located on a generous corner plot with front, side & rear gardens, the property would benefit from some modernisation & improvement.
Porch
Sliding double glazed patio doors into porch, to the front elevation & single glazed door into hallway.
Entrance Hallway
Single glazed wooden door, single glazed window, doors off, wood panelling, high shelving & fitted carpet.
Lounge (4.85m x 4.24m (15'11" x 13'11"))
Two double glazed windows to the front & side elevations, wooden fire surround with marble effect hearth housing gas fire, TV point, wall mounted radiator & archway to dining room.
Dining Room (2.41m x 2.39m (7'11" x 7'10"))
Double glazed window to the side elevation, serving hatch & wall mounted radiator.
Kitchen (4.14m x 2.39m (13'7" x 7'10"))
Double glazed window & door to the rear elevation, kitchen cupboards with worktop over, stainless steel sink & drainer with mixer tap, space for electric cooker, space for fridge/freezer & radiator.
Shower Room (2.39m x 1.65m (7'10" x 5'5"))
Frosted double glazed window to the rear elevation, walk-in cubicle with electric shower, low flush WC, pedestal wash hand basin, cupboard housing boiler, heated towel rail & part tiled walls.
Bedroom One (3.68m x 3.38m (12'1" x 11'1"))
Double glazed window to the front elevation, sliding doors fitted wardrobes & radiator.
Bedroom Two (3.48m x 2.24m (11'5" x 7'4"))
Double glazed window to the rear elevation & wall mounted radiator.
Front & Side
Paved frontage with driveway to attached garage, wrought iron gates, wall & hedge boundary.
Rear Garden
Paved rear garden with greenhouse & fence boundary.
Property info
For more information about this property, please contact
Charles Newton & Co Estate Agents, NG16 on +44 1773 420867 * (local rate)
Disclaimer
Property descriptions and related information displayed on this page, with the exclusion of Running Costs data, are marketing materials provided by Charles Newton & Co Estate Agents, and do not constitute property particulars. Please contact Charles Newton & Co Estate Agents for full details and further information. The Running Costs data displayed on this page are provided by PrimeLocation to give an indication of potential running costs based on various data sources. PrimeLocation does not warrant or accept any responsibility for the accuracy or completeness of the property descriptions, related information or Running Costs data provided here.




























.gif)
