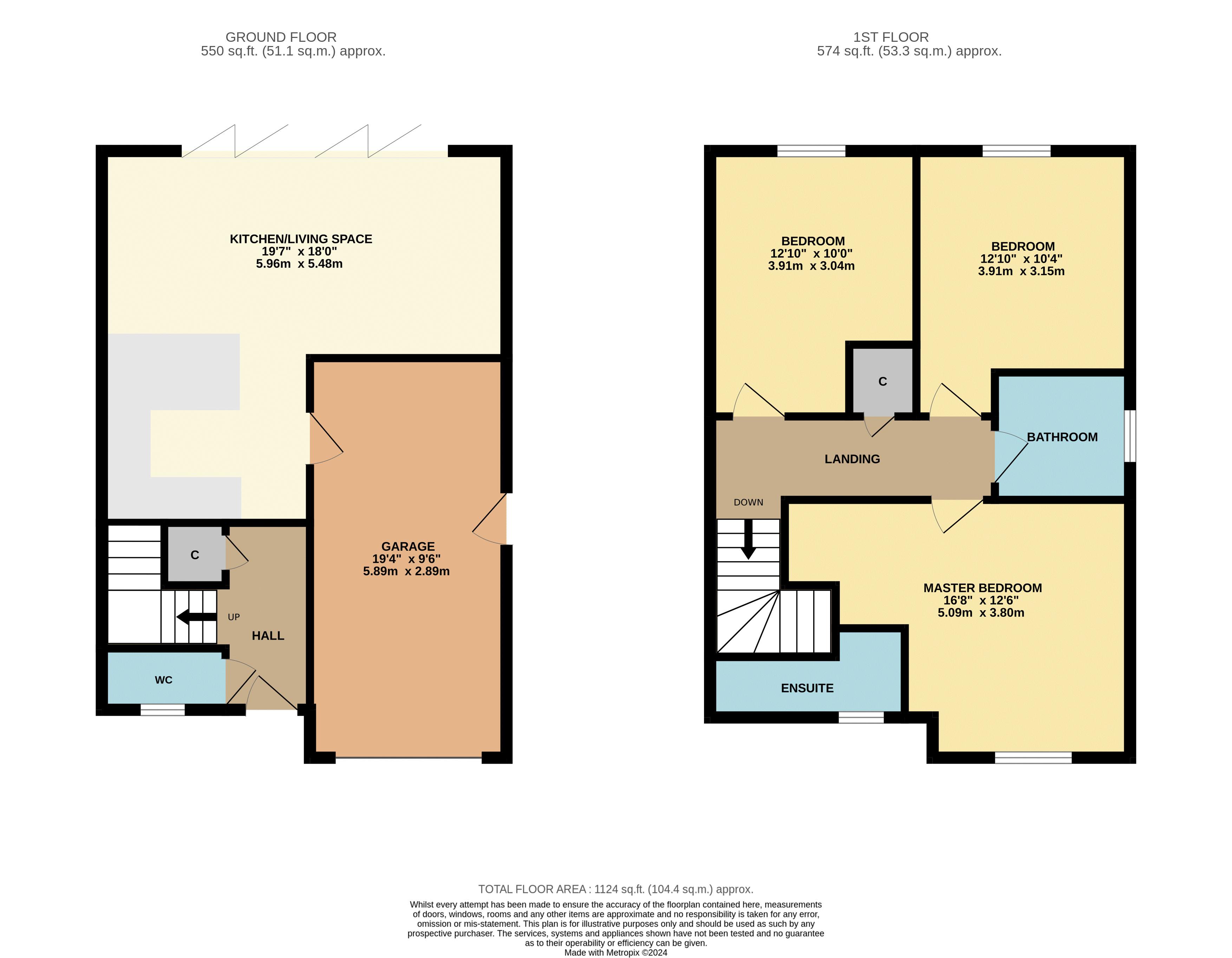Semi-detached house for sale in Haymeadow Crescent, Yarm TS15
Just added* Calls to this number will be recorded for quality, compliance and training purposes.
Property features
- The 'Seamer' by Mode Homes
- Very desirable 'Meadows' development
- For Sale due to a change of circumstances, never lived in
- Packed with quality and impressively finished
- Designer kitchen, 'Novi' smart technology, oak internal doors
- Next releases of this design not expected until the winter of 2025
Property description
For Sale due to a change of circumstances, having never been lived in, whilst the next release of this design are not expected until the winter of 2025. Located within 'The Meadows' by 'Mode Homes' - a development that has proven especially desirable, tucked just of 'Low Lane', nestled next to Maltby cricket club on the outskirts of Ingleby Barwick, and just a short drive to Yarm. Built to the 'Seamer' design, a spacious three bedroom property that is packed with quality and stylishly finished, whilst enjoying a generous, westerly garden, large block-paved drive and integral garage. The finish and specification is very impressive, and synonymous with the 'Mode' reputation, with all fittings still being 'Brand New' and un-used. Some of the many features include Oak internal doors with chrome ironmongery, energy efficient gas central heating, 'Novi' smart technology, designer kitchen units and quality appliances, bi-fold doors opening across the rear ground floor, stylish bathrooms and ensuite, whilst the owner has commissioned the addition of some quality floorings that a new owner will benefit from. Very briefly, the accommodation comprises an entrance hall, cloakroom/WC, and superb open-plan kitchen/dining/living space to the ground floor. The first floor brings three great bedrooms, 'Master' with ensuite, and separate family bathroom. The block-paved frontage allows ample parking, approaching the integral garage with electric door, internal access door and side door. The rear garden enjoys a near end patio and has been recently turfed to a fresh lawn, all benefiting rom a private rear outlook.
Property info
For more information about this property, please contact
Ingleby Homes, TS18 on +44 1642 048930 * (local rate)
Disclaimer
Property descriptions and related information displayed on this page, with the exclusion of Running Costs data, are marketing materials provided by Ingleby Homes, and do not constitute property particulars. Please contact Ingleby Homes for full details and further information. The Running Costs data displayed on this page are provided by PrimeLocation to give an indication of potential running costs based on various data sources. PrimeLocation does not warrant or accept any responsibility for the accuracy or completeness of the property descriptions, related information or Running Costs data provided here.























.png)