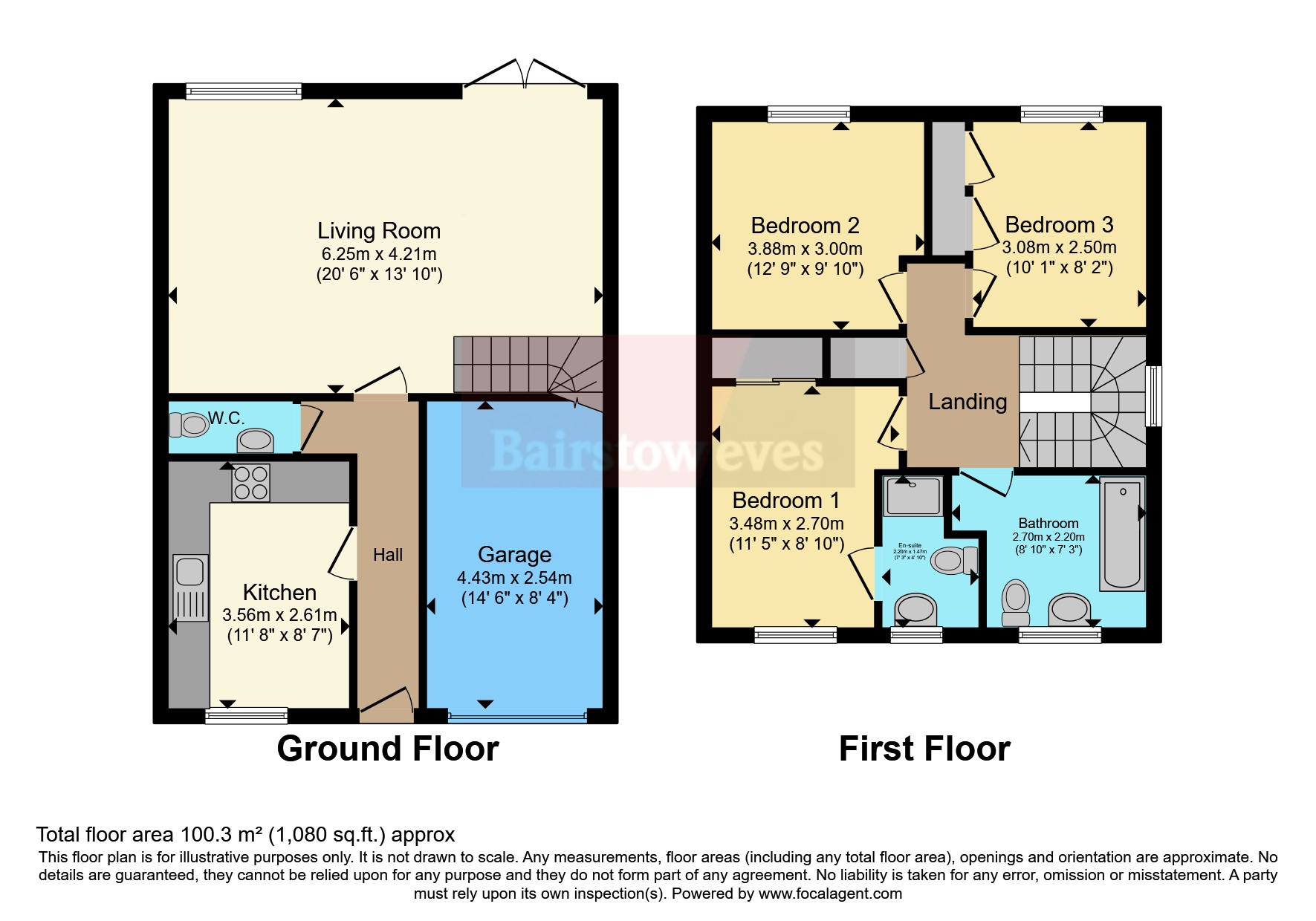Detached house for sale in Aspen Way, Norton Canes, Cannock, Staffordshire WS11
Just added* Calls to this number will be recorded for quality, compliance and training purposes.
Property features
- 3 bedroom detached
- Sought after estate
- A5 & M6 toll links
- Off road parking
- Low maintainence rear garden
- Garage
Property description
*****detached property***excellent A5 & M6 toll links***modern throughout***low maintenance rear garden***newer build*****
Discover this delightful 3-bedroom detached home, perfectly situated in the highly sought-after Norton Canes area. As a newer build, this property offers a contemporary and modern design, requiring no immediate work—making it a move-in ready gem. Its pristine condition provides a blank canvas for you to personalize and make your own.
Nestled within a meticulously maintained, quiet estate, this home combines a peaceful ambiance with practical convenience. Enjoy the tranquility of this serene neighborhood, free from the noise and bustle of more central locations. The property benefits from easy access to major routes, including the A5 and M6 Toll, ensuring effortless commuting and connectivity. The nearest train station is just a 10-minute drive away, offering a reliable and efficient option for both local and long-distance travel.
Local amenities are within easy reach, with a variety of shops and essential services close by, enhancing the convenience of your daily life. Despite its calm setting, you are only a 10-15 minute drive from the vibrant town center, where you can explore diverse dining options, shopping experiences, and entertainment venues.
This newer build presents an excellent opportunity to move into a modern, well-maintained home in a desirable location, offering the perfect blend of serene living and practical accessibility. With no work required and a fresh, contemporary design, it’s ready for you to add your personal touch and make it your own.
To secure your viewing of this exceptional property, call us today at . Don’t miss the opportunity to experience firsthand the blend of modern comfort and serene location this home has to offer. Our team is ready to assist you in making this desirable property your new home.
Entrance Hall
As you step into this inviting 3-bedroom detached home, you are greeted by a welcoming yet practical hallway. This entry space is ideal for organizing everyday essentials, with room for a coat rack and shoe storage. Its clean, low-maintenance design sets the stage for a welcoming and functional living environment.
Kitchen
To the left of the hallway, the spacious and modern kitchen awaits. This well-designed area boasts ample counter and cabinet space, offering a stylish and practical workspace for culinary endeavors. A dedicated space for a small dining table makes it perfect for casual meals or morning coffee. The kitchen’s contemporary features ensure ease of use and minimal upkeep.
Downstairs Toilet
Conveniently located adjacent to the kitchen, the downstairs toilet adds to the property’s practicality. Its position enhances accessibility for guests and residents, contributing to the home’s overall functionality.
Living Room
At the rear of the property, you’ll find a generously sized lounge that provides a versatile living space. With plenty of room for relaxing and unwinding, this area currently serves as both a comfortable living space and a home office. The lounge’s design is low-maintenance and adaptable, making it easy to customize according to your needs. A staircase within the lounge leads to the first floor, seamlessly connecting the two levels.
Master Bedroom & Ensuite
On the first floor, bedroom one is a spacious and well-proportioned room, offering ample space for various sleeping arrangements or additional uses. This room provides a blank canvas, allowing you to personalize it to your taste while benefiting from its low-maintenance design. The spacious room also features its own modern ensuite bathroom. This private ensuite adds an extra touch of luxury and convenience, making the room a perfect retreat.
Bedroom 2
The second room is also generously sized, featuring plenty of space for your preferred setup, whether for sleeping or other activities. The room's modern, low-maintenance design ensures it remains easy to care for, while offering flexibility for your needs.
Bedroom 3
The third bedroom is equally well-sized, providing ample room for different arrangements. Its low-maintenance and adaptable design make it an ideal space for a bedroom, guest room, or even a study.
Bathroom
The family bathroom, conveniently located on the first floor, complements the home’s functionality. It is well-maintained and ready for immediate use, featuring modern fixtures and a low-maintenance design that ensures ease of upkeep.
Garden
The rear garden is a standout feature of the property, offering a large, private outdoor space that is not overlooked. Designed for minimal maintenance, the garden includes a patio area and a lawn, providing an ideal setting for outdoor dining, relaxation, and enjoyment.
Garage
Additional storage needs are easily met with the property’s garage. This practical space offers ample room for storing belongings, enhancing the home’s overall functionality.
Driveway
The front of the property is equally appealing, featuring space for two cars and a small lawn that enhances its curb appeal. This welcoming exterior contributes to the property’s overall charm and provides a pleasant first impression.
Property info
For more information about this property, please contact
Bairstow Eves - Cannock Sales, WS11 on +44 1543 526764 * (local rate)
Disclaimer
Property descriptions and related information displayed on this page, with the exclusion of Running Costs data, are marketing materials provided by Bairstow Eves - Cannock Sales, and do not constitute property particulars. Please contact Bairstow Eves - Cannock Sales for full details and further information. The Running Costs data displayed on this page are provided by PrimeLocation to give an indication of potential running costs based on various data sources. PrimeLocation does not warrant or accept any responsibility for the accuracy or completeness of the property descriptions, related information or Running Costs data provided here.





























.png)
