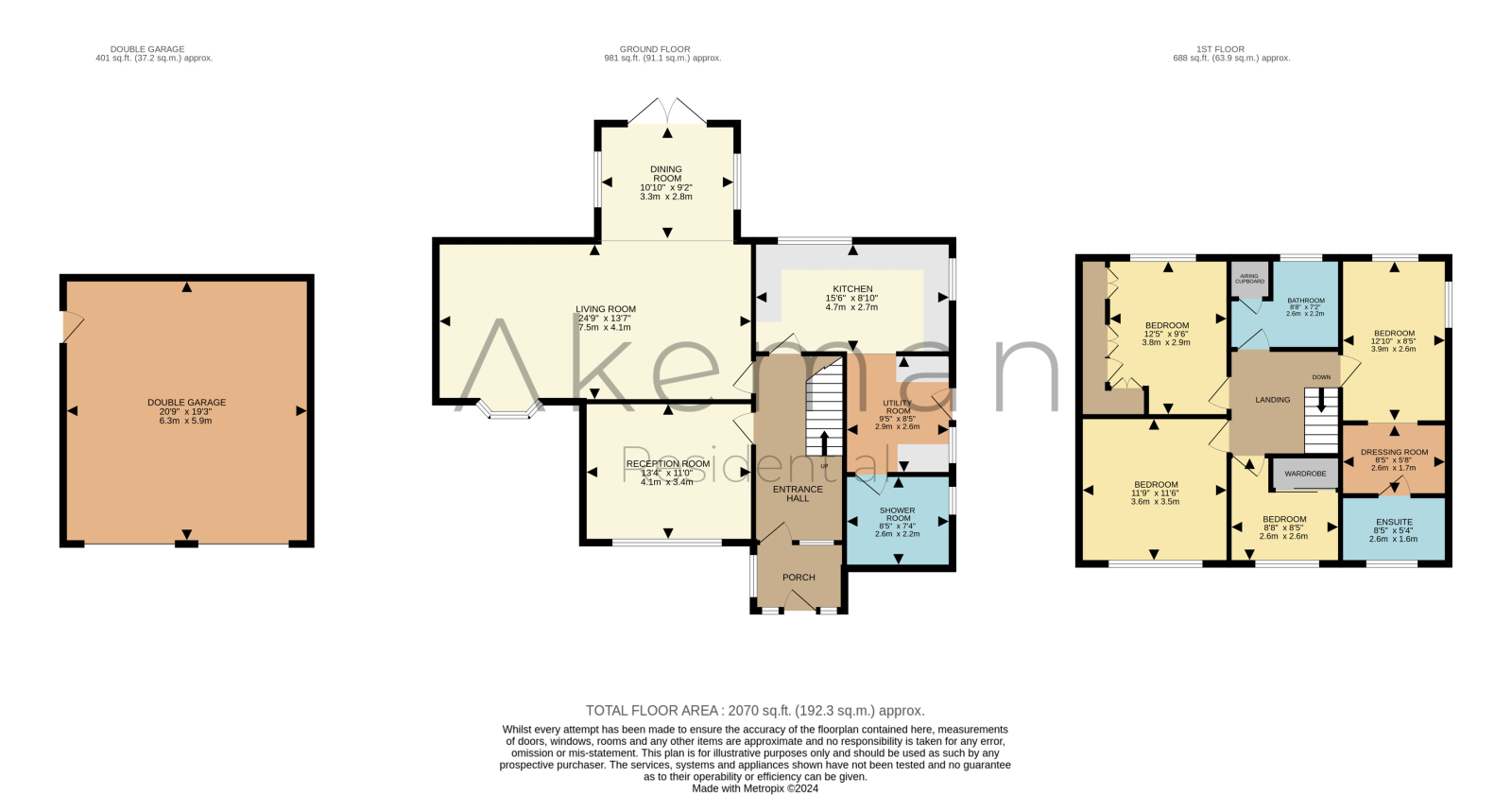Detached house for sale in Stockwell Gate West, Whaplode, Spalding PE12
Just added* Calls to this number will be recorded for quality, compliance and training purposes.
Property features
- Akeman Residential
- Beautiful family home
- Ground floor shower room, family bathroom & en-suite
- Ample off road parking
- Approx 0.26 acre plot
- Detached double garage
- Perfect setting
Property description
Situated in the desirable village of Whaplode, this impressive family home stands on a generous 0.26-acre plot, providing ample space and modern conveniences. With four spacious bedrooms and expansive living areas, this property has been carefully updated by the current owners, making it move-in ready for its next owners.
The ground floor features a welcoming porch leading into an entrance hall, a large lounge with a dining/snug area, and a separate reception room. The spacious kitchen provides plenty of cupboard space and flows seamlessly into the utility room and a recently installed shower room. Upstairs, there are four generously proportioned bedrooms, three of which are doubles, two with fitted wardrobes. The primary bedroom also includes a dressing room and en-suite, while the family bathroom completes the first floor.
Outside, the property offers an expansive driveway providing parking for multiple vehicles, a well-maintained front garden and a detached double garage complete with power, lighting and loft storage. Additional external features include a spacious shed with power and lighting, a large patio area surrounded by a newly built wall and new fencing and a low-maintenance lawn. The property also benefits from solar panels for energy efficiency. LTV flooring is fitted in the entrance hall, kitchen, dining room, utility room, and the lounge features a bespoke media wall.
**Important Notice**
Legal Disclaimer: In accordance with the Estate Agents Act 1979, Akeman Residential hereby discloses that the owner of this property is related to a member of our team. All negotiations and dealings concerning this property will be conducted in full compliance with the legal requirements to ensure transparency and fairness throughout the process.
1. General: While we strive to provide sales particulars that are fair, accurate, and reliable, please be aware that they serve as a general guide to the property. Therefore, if there is any aspect of particular importance to you, we kindly request that you contact our office. We will be delighted to verify the details, especially if you plan to travel a significant distance to view the property.
2. Measurements: The measurements provided are intended for guidance purposes only and should not be regarded as precise.
3. Services: It is essential to note that we have not conducted tests on the services or any of the equipment or appliances within this property. Consequently, we strongly recommend that prospective buyers arrange for their independent survey or service reports before finalising their offer to purchase.
4. Disclaimer: These particulars are issued in good faith but do not constitute representations of fact or form part of any offer or contract. Any matters referred to in these particulars should be independently verified by prospective buyers or tenants. Neither Akeman Residential Limited nor any of its employees or agents holds authority to make or provide any representation or warranty concerning this property.
Property info
For more information about this property, please contact
Akeman Residential, HP4 on +44 1442 493675 * (local rate)
Disclaimer
Property descriptions and related information displayed on this page, with the exclusion of Running Costs data, are marketing materials provided by Akeman Residential, and do not constitute property particulars. Please contact Akeman Residential for full details and further information. The Running Costs data displayed on this page are provided by PrimeLocation to give an indication of potential running costs based on various data sources. PrimeLocation does not warrant or accept any responsibility for the accuracy or completeness of the property descriptions, related information or Running Costs data provided here.


















































.png)
