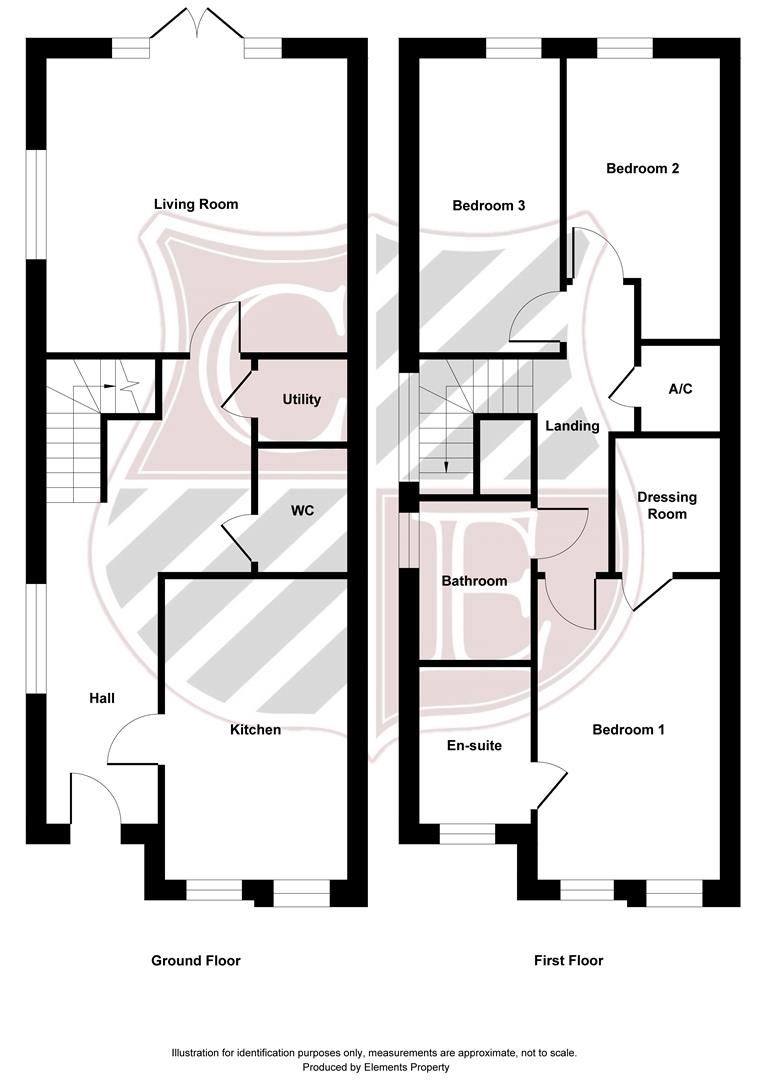Semi-detached house for sale in Elmhurst Avenue, Benfleet SS7
Just added* Calls to this number will be recorded for quality, compliance and training purposes.
Property description
No onward chain. Built in 2022 this stunning three bedroom semi-detached house, tastefully appointed throughout with luxury fully fitted kitchen/diner, beautiful lounge with media wall, master bedroom with dressing room and luxury en-suite shower room, plus externally having landscaped rear garden.
Located within just a short walk of primary and secondary schools, also minutes walk of high road with bus services to Benfleet station and shopping facilities at Tarpots.
Viewing highly recomended
Entrance Hall
Composite entrance door opening to hall, double glazed Georgian style window to side aspect, smooth plastered ceiling, karndean flooring, white turned spindle staircase, radiator. Doors leading to:
Lounge (4.65m x 4.65m (15'3" x 15'3"))
Double glazed sliding patio doors to rear aspect, double glazed Georgian style window to side aspect, karndean flooring, smooth plastered ceiling, media wall, radiator, TV and power points.
Luxury Kitchen/Diner (4.80m x 2.77m (15'9" x 9'1"))
Double glazed Georgian style windows to front aspect, karndean flooring, smooth plastered ceiling, spotlights, waterfall quartz worktops, inset sink with chrome Pronteau hot tap fitted with a range of base and wall cupboards, Integrated candy appliances including electric induction hob with extractor fan, oven, combi grill/microwave, fridge freezer, dishwasher, radiator, TV and power points.
Ground Floor Cloakroom (1.85m x 1.37m (6'1" x 4'6"))
Karndean flooring, smooth plastered ceiling, half tiled walls, concealed system W.C with wall mounted push button control, vanity unit with inset wash hand basin and chrome mixer tap, extractor fan, radiator.
Utility Room (1.47m x 1.27m (4'10" x 4'2"))
Karndean flooring, smooth plastered ceiling, fuse box, washer and dryer, power points.
Landing
Double glazed Georgian style window to side aspect, carpet, radiator, power points, airing cupboard with boiler and pressurized system. Doors leading to:
Bedroom One (15'11" x 9'1")
Doubled glazed Georgian style windows to front aspect, carpet, smooth plastered ceiling, radiator, TV and power points.
Luxury En-Suite (2.39m x 1.75m (7'10" x 5'9"))
Obscure double glazed Georgian style window to front aspect, tiled flooring and walls, smooth plaster ceiling, spotlights, concealed system W.C with wall mounted push button control, extractor fan, chrome heated towel rail, vanity unit with inset wash hand basin and chrome mixer tap, large shower cubicle with glass shower screen, waterfall and handheld shower heads.
Walk-In Dressing Room (2.13m x 1.60m (7'0" x 5'3"))
Carpet, smooth plastered ceiling, spotlights, fitted shelving, hanging and draw, power points.
Bedroom Two (4.45m x 2.44m (14'7" x 8'0"))
Double glazed Georgian style window to rear aspect, carpet, smooth plastered ceiling, radiator, TV and power points.
Bedroom Three (4.65m x 2.06m (15'3" x 6'9"))
Double glazed Georgian style window to rear aspect, carpet, smooth plastered ceiling, radiator, TV and power points.
Luxury Bathroom (2.46m x 1.70m (8'1" x 5'7"))
Obscure double glazed Georgian style window to side aspect, tiled flooring and walls, smooth plastered ceiling, spotlights, close coupled dual flush W.C, extractor fan. Wall mounted vanity unit with inset wash hand basin and chrome mixer tap, bath with tiled bath panel and chrome mixer tap, shower over bath with glass shower screen.
Garden
Landscaped rear garden commencing with block paved patio area and the remainder laid to lawn. Power points, external lighting, water tap, shed, side access and fenced to boundaries.
Front Garden
Block paved driveway providing off street parking for three vehicles, landscaped garden area with lawn and flower bed.
Built 2022 With Existing Nhbc Building Warranty
Estate Agency Act 1979, Section 21 - in accordance with the Estate Agency Act 1979, Section 21, we confirm that the interested vendor of the property is a relative of the director of Countryside Estates
Property info
For more information about this property, please contact
Countryside Estates, SS7 on +44 1268 987760 * (local rate)
Disclaimer
Property descriptions and related information displayed on this page, with the exclusion of Running Costs data, are marketing materials provided by Countryside Estates, and do not constitute property particulars. Please contact Countryside Estates for full details and further information. The Running Costs data displayed on this page are provided by PrimeLocation to give an indication of potential running costs based on various data sources. PrimeLocation does not warrant or accept any responsibility for the accuracy or completeness of the property descriptions, related information or Running Costs data provided here.


































.png)