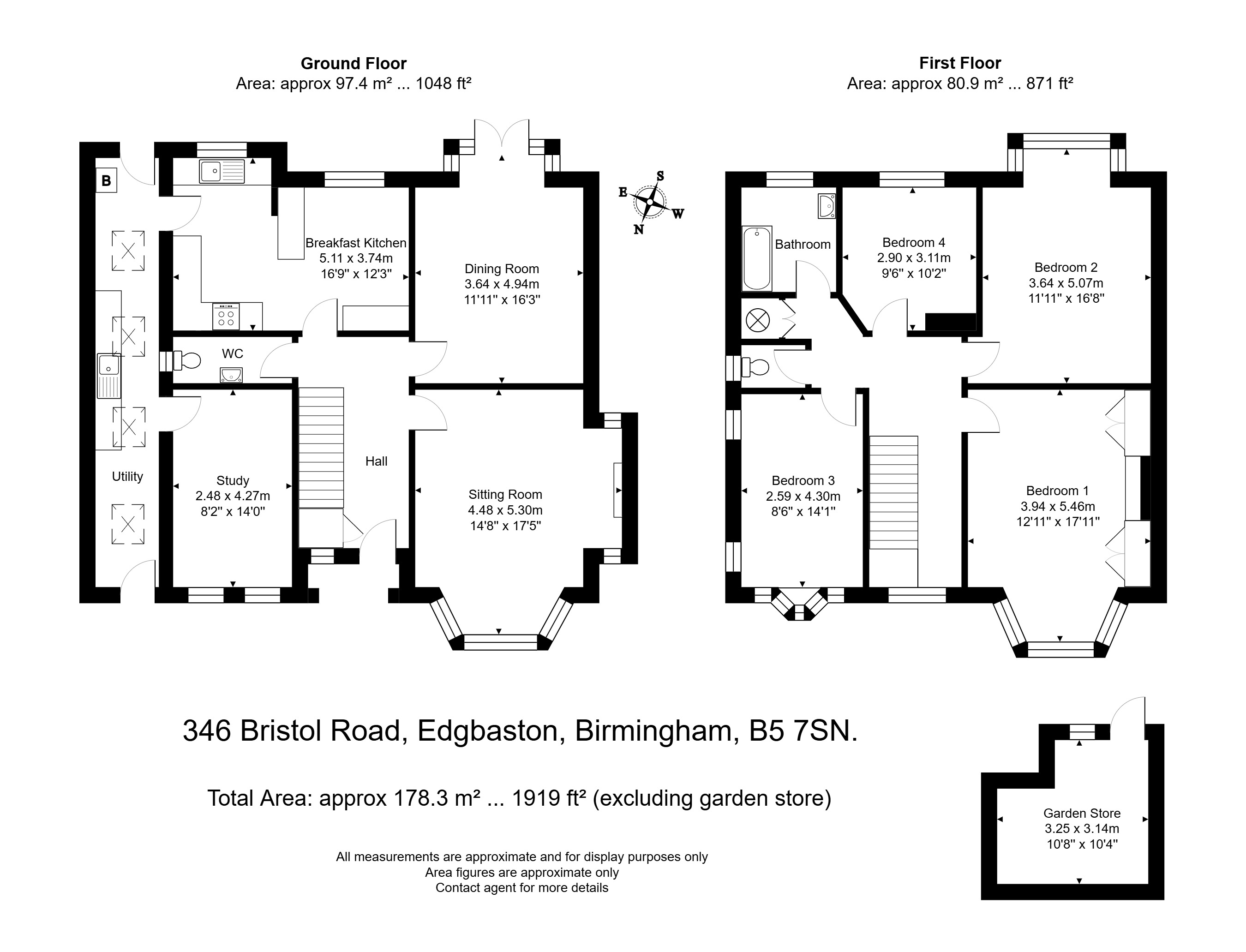Detached house for sale in Bristol Road, Edgbaston, Birmingham B5
Just added* Calls to this number will be recorded for quality, compliance and training purposes.
Property description
A four bedroomed detached house offering excellent family living space, situated in a most convenient location and having a south-facing garden backing on to playing fields.
Council Tax: Band F
A four bedroomed detached house offering excellent family living space, situated in a most convenient location and having a south-facing garden backing on to playing fields.
Situation
The property lies some 4 miles to the south of Birmingham City Centre which can be directly accessed by the Bristol Road. King Edward's School, Birmingham University and Birmingham Dental Hospital are all within a few hundred yards and the Queen Elizabeth Hospital is only a mile away.
Description
346 Bristol Road is an attractive 1920's detached house with accommodation over two storeys extending in all to approximately 1,919 sq ft (178 sq m).
The property is entered via a part glazed front door leading into a good-sized reception hall with painted wood panelling, original dark oak flooring, a useful under-stairs storage cupboard, and a guest cloakroom WC.
The well-proportioned living room has bay window to the front and impressive inglenook fireplace with coal effect gas fire. To the rear is the generously sized dining room has a full height box bay window with central double doors opening out to the garden.
Adjacent to the dining room is the breakfast kitchen which has an array of Beech effect base and wall mounted units with contrasting black granite effect acrylic work-tops and a breakfast bar. There is a four ring gas hob with extractor, electric oven and grill, space for fridge freezer, two windows to the rear.
A door off the kitchen leads into a covered side passage which serves as an ideal utility room which has a door to the front drive, door to the rear garden, four rooflights, fitted worktop with space and plumbing beneath for washing machine and tumble dryer. A door off leads into the former garage which has been converted to create an additional room, ideal as a home office, playroom, or occasional bedroom.
On the first floor is a central landing with an attractive stained and leaded glass window over the stairs. There are four bedrooms; three of which are double-sized rooms with the main bedroom having extensive fitted furniture to one wall. There is a house bathroom having panelled bath with shower over, pedestal wash basin, tiled floor and part tiled walls. Adjacent to the bathroom is a separate WC.
Outside
To the front of the property is a brick paved driveway providing parking for two or three cars. To the rear is an elevated crazy paved patio with steps leading down through tiered flower beds to the good-sized lawn. There is a large plastic shed for garden storage, with further garden storage provided by way of a cellar area beneath the house, accessed via external steps from the patio. Beyond the garden are school playing fields which make for a pleasant backdrop to the house.
General Information
Tenure: The property is understood to be freehold however it forms part of the Calthorpe Estate and as such is subject to the estate's Scheme of Management, a copy of which is available on request.
Council Tax: Band F.
Published September 2024
Property info
For more information about this property, please contact
Robert Powell and Co, B15 on +44 121 659 0195 * (local rate)
Disclaimer
Property descriptions and related information displayed on this page, with the exclusion of Running Costs data, are marketing materials provided by Robert Powell and Co, and do not constitute property particulars. Please contact Robert Powell and Co for full details and further information. The Running Costs data displayed on this page are provided by PrimeLocation to give an indication of potential running costs based on various data sources. PrimeLocation does not warrant or accept any responsibility for the accuracy or completeness of the property descriptions, related information or Running Costs data provided here.


































.png)

