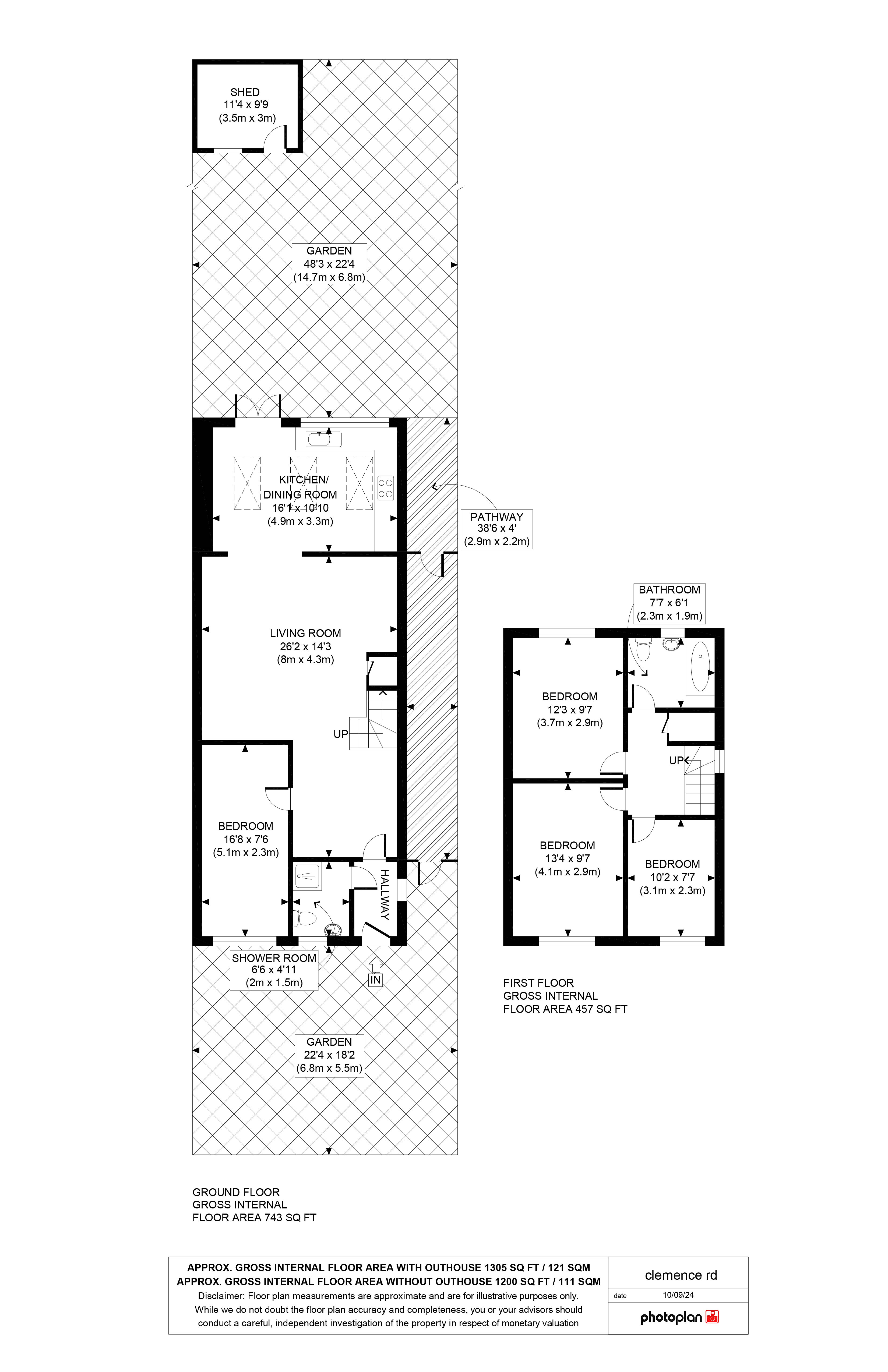Semi-detached house for sale in Clemence Road, Dagenham RM10
Just added* Calls to this number will be recorded for quality, compliance and training purposes.
Property features
- 4 bedrooms
- Semi- detached
- 26'2 X 14'3 reception area
- Approx 48'3 X 22'4 private rear garden
- Ground floor shower room/WC and first floor bathroom/WC
- Approx 22'4 X 18'2 driveway/front garden
- Side access
- 16'1 X 10'10 kitchen/dining room
- Located close to beam parklands park
Property description
Front driveway/garden approx 6.80m (22'4") x 5.50m (18'2")
Open plan reception area 8.00m (26' 2") x 4.30m (14' 3")
Kitchen/dining room 4.90m (16' 1") x 3.30m (10' 10")
Bedroom one 5.10m (16' 8") x 2.30m (7' 6")
Ground floor shower room/WC
First floor landing
Bedroom two 4.10m (13' 4") x 2.90m (9' 7")
Bedroom three 3.70m (12' 3") x 2.90m (9' 7")
Bedroom four 3.10m (10' 2") x 2.30m (7' 7")
First floor bathroom/WC
Private rear garden approx 14.70m (48' 3") x 6.80m (22' 4")
Shed 3.50m (11'4'') x 3.00m (9'9'')
Consumer Protection
Carter & Willow Estate Agents is the seller's agent for this property. Your conveyancer is legally responsible for ensuring any purchase agreement fully protects your position. We make detailed enquiries of the seller to ensure the information provided is as accurate as possible. Please inform us if you become aware of any information being inaccurate.
For more information about this property, please contact
Carter & Willow, RM9 on +44 20 8128 9425 * (local rate)
Disclaimer
Property descriptions and related information displayed on this page, with the exclusion of Running Costs data, are marketing materials provided by Carter & Willow, and do not constitute property particulars. Please contact Carter & Willow for full details and further information. The Running Costs data displayed on this page are provided by PrimeLocation to give an indication of potential running costs based on various data sources. PrimeLocation does not warrant or accept any responsibility for the accuracy or completeness of the property descriptions, related information or Running Costs data provided here.



























.png)
