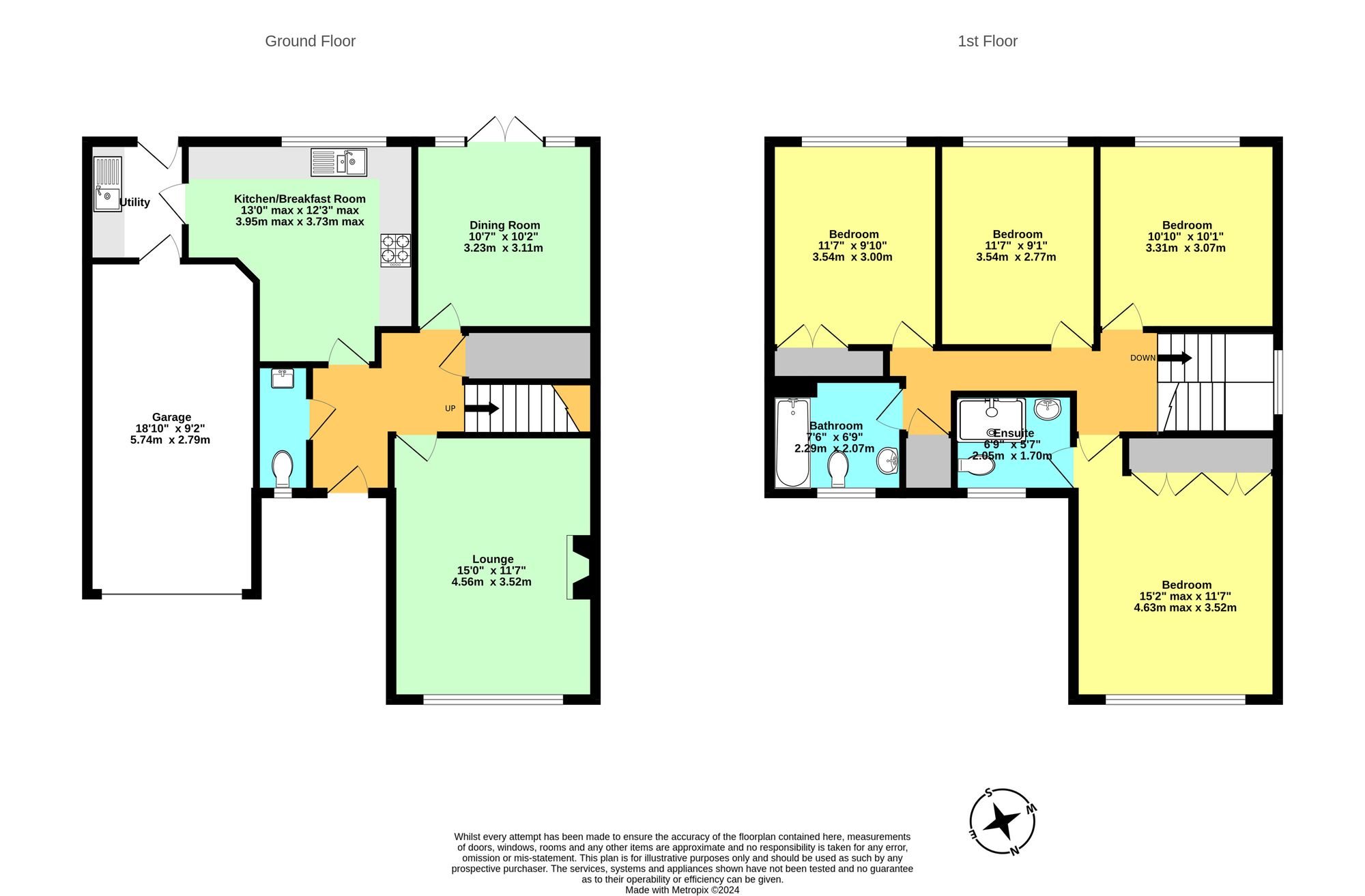Detached house for sale in Wood Lane, Kingsnorth TN23
Just added* Calls to this number will be recorded for quality, compliance and training purposes.
Property features
- Detached Family Home
- 4 Double Bedrooms
- Garage with Driveway Parking
- Kitchen with Utility Room
- Lounge & Dining Room
- En-suite to Master Bedroom, Family Bathroom & Cloakroom
- Walking Distance to Furley Park Primary School
- Convenient Location for many Amenities
- Cul-de-sac in popular Park Farm location
Property description
Nestled within the desirable Park Farm location, this impressive detached family home offers spacious and comfortable living accommodation. The property boasts four generous double bedrooms, including an en-suite to the master bedroom, a family bathroom, and a convenient cloakroom. The well-designed layout includes a welcoming lounge, a separate dining room, a kitchen with a utility room, and a garage providing valuable storage space.
The outdoor space of this residence is equally inviting, with a meticulously maintained front garden featuring lawn and mature hedging providing a sense of tranquillity and seclusion. The rear garden offers a peaceful retreat, complete with a variety of flower and shrub borders, a charming patio area, and a covered pergola ideal for outdoor entertaining or relaxation. The gated side access leads seamlessly from the front to the rear garden, enhancing the flow of the property. Further enhancing the functionality of the outdoor area is a tarmac driveway with parking space for two vehicles, a garage with an up and over door, and a personal internal door providing direct access to the utility room.
With its blend of comfort, style, and practicality, this delightful family home offers a unique opportunity for a discerning buyer seeking an idyllic retreat in a convenient and sought-after location.
EPC Rating: C
Location
The Park Farm residential development in Kingsnorth stands out as a preferred choice for families, owing to its convenient proximity to various amenities. Families residing here enjoy easy access on foot to Furley Park and Kingsnorth Primary School. Additionally, the Kingsnorth Recreation Ground and several children's play parks are just a short stroll away, providing recreational options for both young and old.
Residents also benefit from the nearby Tesco superstore, a Domino's pizza outlet, a hairdresser's, a doctors' surgery, and a gym, all contributing to a well-rounded and accessible community. For those on the move, the A2070 is conveniently located, offering a direct link to Ashford and the coastal areas. Furthermore, quick access to the M20 motorway (junction 10/10a) facilitates seamless travel, and the presence of the William Harvey Hospital adds a crucial healthcare element to the neighbourhood. This combination of amenities and connectivity enhances the overall appeal of the Park Farm development, making it an ideal choice for families seeking a well-connected and vibrant living environment.
Entrance Hallway
Benefitting from under stairs storage cupboard and stairs leading to first floor.
Cloakroom
Low level wc, wash hand basin and obscure window to front.
Lounge (4.57m x 3.53m)
With window outlook to front and open fire place.
Dining Room (3.23m x 3.10m)
With double doors leading through to rear garden.
Kitchen (3.96m x 3.73m)
Good range of cupboards and drawers beneath mottled effect worktops, window to rear and door through to utility room. Gas hob with low level oven and overhead extractor fan. Space and plumbing for dishwasher, integrated fridge/freeze. Harvey’s water softener unit.
Utility Room
Door leading to rear garden and further door leading to garage. Space & Plumbing for washing machine, stainless steel 1 and half bowl sink with mixer tap and drainer, wall mounted boiler. Space and electric point for tumble dryer, this space is currently being used as cupboard.
Landing
With airing cupboard, loft access and doors to bedrooms and family bathroom. Loft partly boarded for storage only.
Bedroom (4.62m x 3.53m)
With window to front and range of built in wardrobes.
En-Suite Shower Room
With low level wc, pedestal wash hand basin, tiled shower cubicle with power shower installed, obscured window to front.
Bedroom (3.53m x 3.00m)
Window to rear and built in wardrobes.
Bedroom (3.53m x 2.77m)
Window to rear.
Bedroom (3.30m x 3.07m)
Window to rear.
Family Bathroom
White suite comprising low level wc, pedestal wash hand basin, panelled bath with mixer tap and shower attachment. Obscured window to front.
Front Garden
The front garden is laid to lawn with mature hedging and trees. Gated side access leading to rear garden.
Rear Garden
The rear garden is mostly laid to lawn with range of flower and shrub borders. There is also patio area and covered pergola as well as gated side access to front. To the side of the property is a recess which is handy for shed location. Metal Shed included.
Parking - Driveway
Tarmac driveway providing parking for 2 vehicles.
Parking - Garage
Garage with up and over door and personal internal door leading to utility room.
Property info
For more information about this property, please contact
Andrew & Co Estate Agents, TN24 on +44 1233 238740 * (local rate)
Disclaimer
Property descriptions and related information displayed on this page, with the exclusion of Running Costs data, are marketing materials provided by Andrew & Co Estate Agents, and do not constitute property particulars. Please contact Andrew & Co Estate Agents for full details and further information. The Running Costs data displayed on this page are provided by PrimeLocation to give an indication of potential running costs based on various data sources. PrimeLocation does not warrant or accept any responsibility for the accuracy or completeness of the property descriptions, related information or Running Costs data provided here.



























.png)
