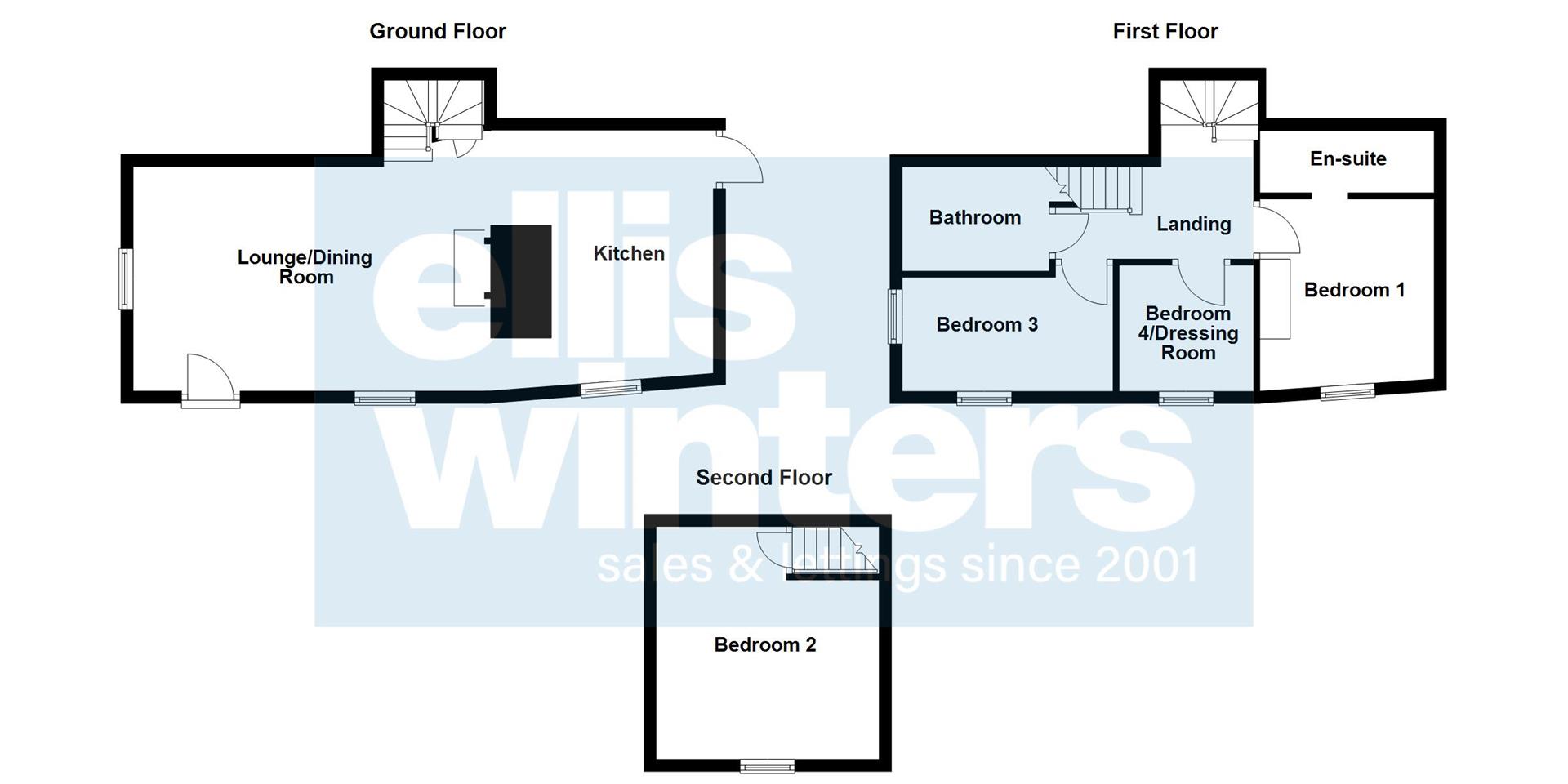Semi-detached house for sale in West Street, St. Ives, Huntingdon PE27
Just added* Calls to this number will be recorded for quality, compliance and training purposes.
Property features
- Renovated and restored 18th century semi-detached home
- Original features and charm throughout
- Lounge/dining room and modern kitchen
- Three/four bedrooms
- En-suite shower
- Bathroom with roll-top bath
- Enclosed off-road parking and garden space
- Town centre location
- Walking distance from amenities/schools/public transport links and guided busway
- Three storey
Property description
A beautifully restored and renovated 19th Century, semi-detached period property, in a superb town centre location, and within walking distance to the town amenities, river-side walks, schools, public transport links, and the Guided Busway. This stunning home has a vast amount of character and charm, with the restoration being very-well thought about, and both internal and external finishes display this throughout
On the ground-floor there is a lounge/dining room, with dual aspect views, with an exposed brick fire-place and fitted with a 19th century French Victorian era, cast iron wood burning stove, accompanied by a cast iron radiator. An opening leads through to the modern kitchen, which has some integrated appliances including a washing machine, fridge, and slim-line dishwasher, and a butler style sink. There is a original beam within this area which came from the original roof structure and it is believed to date back to around 1807. A second cast iron radiator is featured and there is a small cupboard under the stairs, where a freezer can be place or used for storage.
To the first-floor, bedroom one benefits from a modern en-suite shower area, with a bespoke copper pipe heated towel rail, and beautiful copper dual showers. There are two further bedrooms on this floor, one of which is currently used as a dressing room. The stunning bathroom, is based around the French Victorian era, with a beautiful roll top bath with vintage brass fittings and shower over, and the sink is believed to date back to the late 19th century, and was made by Shanks & Co of Barrhead, Scotland.
The second-floor gives access to bedroom two, which is a generous room, with exposed beams throughout and a vaulted ceiling.
Ground Floor
Lounge/Dining Room
5.78m (19') x 3.69m (12'1")
Kitchen
4.01m (13'2") x 3.66m (12')
First Floor
Landing
Bedroom 1
2.96m (9'8") x 2.87m (9'5")
En-suite
Bedroom 3
3.47m (11'5") x 2.08m (6'10")
Bedroom 4/Dressing Room
2.21m (7'3") x 2.08m (6'10")
Bathroom
Second Floor
Bedroom 2
3.83m (12'7") max x 3.67m (12') max
Outside
Entered via a five-bar wooden gate, there is a gravelled driveway providing off-road parking, gravelled area continues to the rear of the property, where there is a paved patio seating area and external power points. The driveway and garden are south-to-south/easterly facing.
Further Information
Tenure: Freehold
Council Tax Band: D
EPC Rating: C
Right Of Access: The neighbouring home has vehicular and pedestrian access along the driveway to their rear garden
Property info
For more information about this property, please contact
Ellis Winters Sales and Lettings, PE27 on +44 1480 576780 * (local rate)
Disclaimer
Property descriptions and related information displayed on this page, with the exclusion of Running Costs data, are marketing materials provided by Ellis Winters Sales and Lettings, and do not constitute property particulars. Please contact Ellis Winters Sales and Lettings for full details and further information. The Running Costs data displayed on this page are provided by PrimeLocation to give an indication of potential running costs based on various data sources. PrimeLocation does not warrant or accept any responsibility for the accuracy or completeness of the property descriptions, related information or Running Costs data provided here.





































.png)
