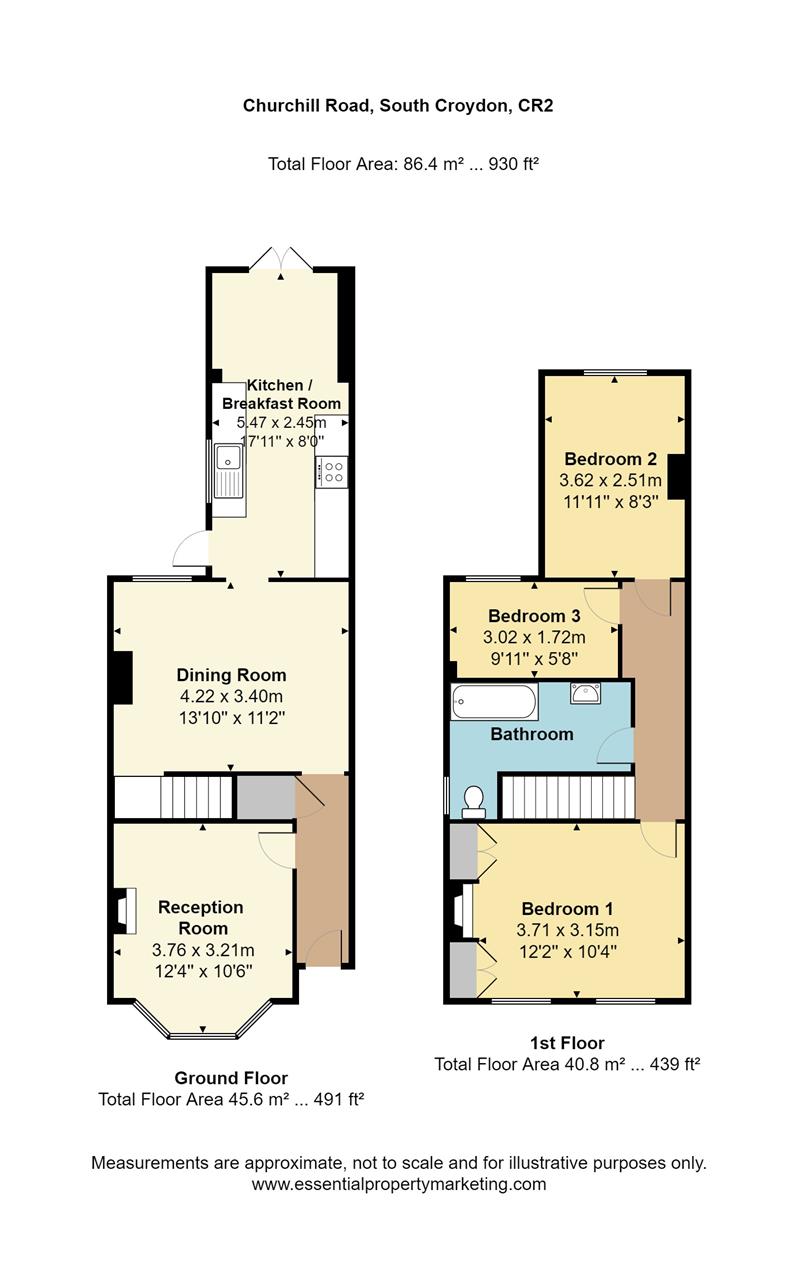End terrace house for sale in Churchill Road, South Croydon CR2
Just added* Calls to this number will be recorded for quality, compliance and training purposes.
Property features
- Halls Adjoining End of Terrace House
- Three Bedrooms
- Upstairs Bathroom
- Two Reception rooms
- Level rear garden
- Kitchen/ Breakfast Room
- Double Glazing
- Gas Central Heating
- Council Tax Band D
- EPC Rating of D
Property description
An impressive halls-adjoining, three bedroom, end of terrace character home with good size upstairs bathroom and level rear garden, located in one of South Croydon's most popular roads. The property briefly comprises a separate entrance hall, sitting room with bay window and log burner, impressive dining room and a kitchen breakfast room at ground floor level, whilst upstairs are the three bedrooms and a good size bathroom with window. French doors from the kitchen / breakfast room lead directly out to a level and secluded rear garden which is stocked wit various shrubs and trees. The property is double glazed and gas centrally heated and the front windows are fitted with plantation shutters. Churchill Road is a road with strong community feel and has hosted various street parties in the past. The location is ideal for access to both Sanderstead and Purley Oaks stations providing links to both London Bridge and Victoria. The varied bus routes of Brighton Road are close on hand providing making Croydon Town Centre, East Croydon station and Purley Town centre very easily accessible.
Sitting Room
A cosy sitting room with log burner and tiled hearth, built in shelving to alcove, double glazed bay window to the front fitted with plantation shutters. Radiator and wood laminate flooring.
Hall
Timber entrance door, radiator, understairs cupboard, stripped and polished floorboards.
Dining Room
Fireplace surround with tiled hearth, original stripped and polished floorboards. Flooring, double glazed window to the rear, radiator and stairs to first floor.
Kitchen / Breakfast Room
Fitted with a range of wall and base units with butcher's block wooden worktops. Integrated gas hob and electric oven. Space for fridge / freezer, space and plumbing for washing machine and dishwasher.Wall mounted cupboard housing Worcestor Bosch boiler. Double glazed window to the side. Double glazed door to side.
Breakfast Area
Double glazed French doors to garden. Radiator. Tiled floor.
Landing
Loft access, fitted carpet and radaitor.
Bedroom
Two double glazed windows to the front with plantation style shutters. Original style fireplace with built in wardrobes either side. Fitted carpet and radiator.
Bathroom
First floor bathroom with double glazed window to the side, pedestal wash hand basin, panel bath with mixer tap, shower and screen and close coupled WC.
Bedroom
Double glazed window to the rear, radiator and fitted carpet.
Bedroom
Original style fireplace, fitted carpet and double glazed window to the rear.
Garden
Mature garden with patio at the immediate rear of the house, a lawn area and then a further secluded patio area at the rear to enjoy the evening sun.
Property info
For more information about this property, please contact
John Dallas, CR2 on +44 20 3551 9660 * (local rate)
Disclaimer
Property descriptions and related information displayed on this page, with the exclusion of Running Costs data, are marketing materials provided by John Dallas, and do not constitute property particulars. Please contact John Dallas for full details and further information. The Running Costs data displayed on this page are provided by PrimeLocation to give an indication of potential running costs based on various data sources. PrimeLocation does not warrant or accept any responsibility for the accuracy or completeness of the property descriptions, related information or Running Costs data provided here.



























.png)
