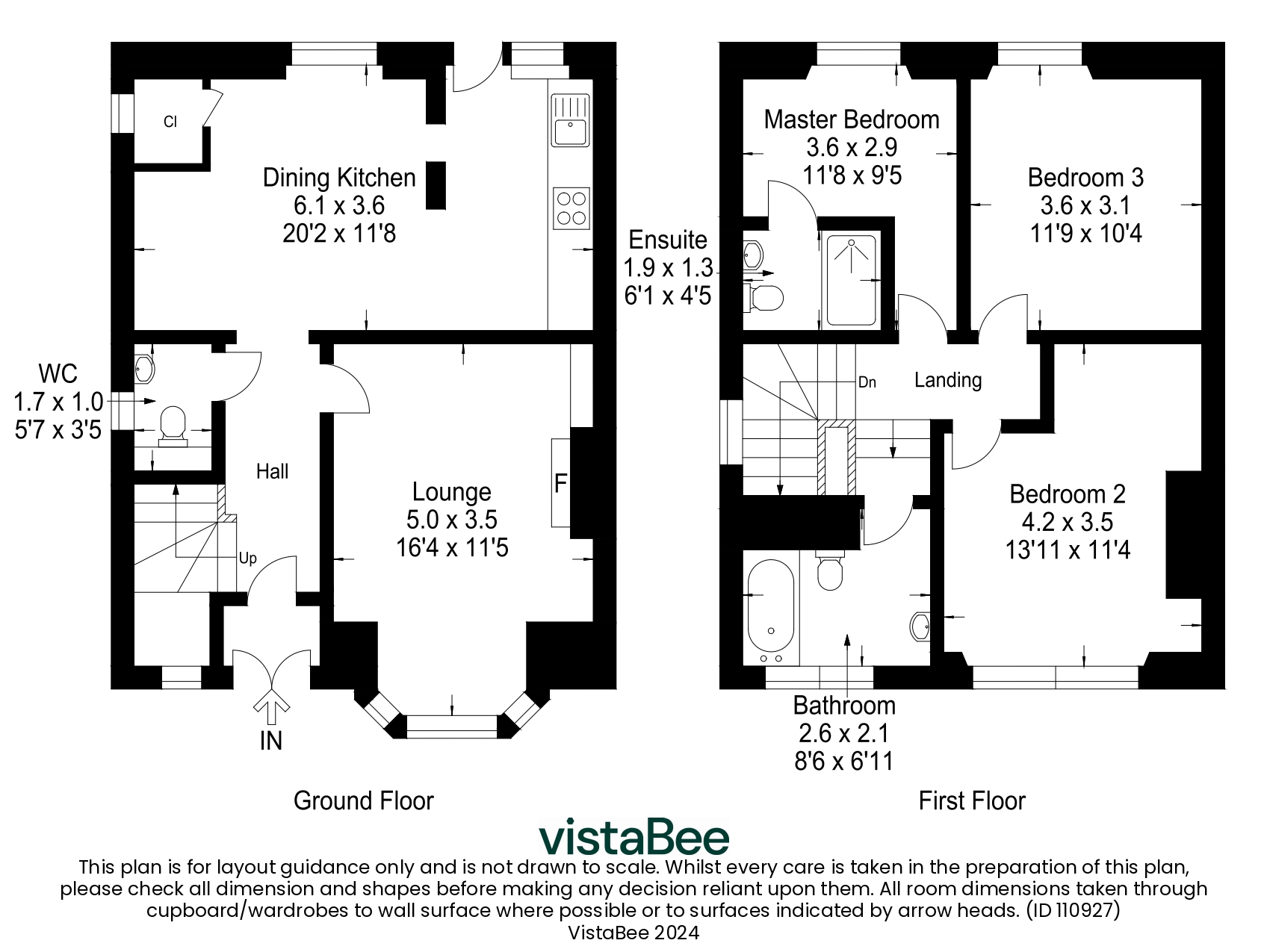End terrace house for sale in Argyll Avenue, Stirling, Stirlingshire FK8
Just added* Calls to this number will be recorded for quality, compliance and training purposes.
Property features
- Renovated Three Bedroom End Terraced Home
- Ideal Location for Riverside Primary
- Lower WC, Family Bathroom and Ensuite
- Sociable Dining Kitchen
- Calm Lounge with Bay Window
- Excellent Light Throughout
Property description
This sublime three-bedroom house in Riverside, Stirling has struck a masterful balance between original period features and modern enhancements. It unfolds across a plan of 1130 sq. Ft, with two storeys and a thoughtfully curated palette of colours and materials. The property enjoys a close proximity to the City Centre of Stirling, whilst the house is situated in an exceptionally peaceful and quaint area. Picturesque waterside seating overlooking the River Forth, is a moments walk from Argyll Avenue. The property further enjoys the benefit of being within walking distance to the much sought after Riverside Primary School.
The house is one of a handful of pretty homes along Argyll Avenue, all built around the late 19th century. The home has recently undergone a substantial refurbishment via Antonio Grano, an international celebrity designer who provides bespoke and unique interior design to personal clients and through property acquisitions.
The house sits neatly at the end of a row of terraces and is dressed in solid stone and is defined by a large bay window at the front. Behind a stone wall lies a pathway leading to the front door.
The front door opens onto an inviting hallway with white-washed walls and beautiful flooring.
The living area is adjacent, beautifully bright, courtesy of a large three-bay window at the front of the plan. A fireplace sits centrally with open shelving to the left and large wall mounted radiator to the right. Original period details have been carefully retained.
The open-plan kitchen/diner sits at the rear of the plan. The bespoke cabinets are made from timber softwoods. The wall and base cabinetry offer good storage and there is good worktop space for food preparation. Open plan to the kitchen is the dining area making it a wonderfully sociable space. A glazed door from the kitchen/diner opens out onto the garden.
There is also a WC under the stairs with a striking clean white suite and a brass tap.
A staircase with the original period hard wood white balustrades and a quality carpet ascends to the first floor, passing a beautifully large original-period stained glass window. The first floor landing presents three spacious double bedrooms, one with an ensuite and an immaculate bathroom. The lovely palette continues here, as do the carpeting, creating a sense of continuity between the spaces.
The bathroom sits on the first floor, with an elevated pitch that creates a wonderful sense of extension to the internal plan. It has a built-in twin heath bath with a central brass mixer tap, along with WC and sink all finished to an exceptional standard.
The master with the ensuite sits at the rear of the plan overlooking the gardens. The ensuite mirrors the design of the main family bathroom. The larger bedroom sits at the front where light is added by a large window that frames views over the leafy Argyll Avenue. The rooms configuration allows ample room for fitted wardrobes to be fitted with the space. The third bedroom at the rear is a comfortable double allowing plenty of space for various items of bedroom furniture.
The private walled garden is surrounded by hedging and pretty shrubbery. Paving slabs providing steady grounding for an evening dining spot.
Much-Loved Argyll Avenue is perfectly positioned where the town centre is within easy reach. The Riverside Primary School is an excellent local primary school in the area, one of the predominant reasons for its popularity with families. The train station is a short stroll from the apartment which has direct links to Edinburgh and Glasgow.
Lounge (5m x 3.5m)
WC Toilet (1.7m x 1m)
Dining Kitchen (6.1m x 3.6m)
Master Bedroom (3.6m x 2.9m)
Bedroom Two (4.2m x 3.5m)
Bedroom Three (3.6m x 3.1m)
Bathroom (2.6m x 2.1m)
Ensuite Shower Room (1.9m x 1.3m)
Property info
For more information about this property, please contact
Slater Hogg & Howison - Stirling Sales, FK8 on +44 1786 392886 * (local rate)
Disclaimer
Property descriptions and related information displayed on this page, with the exclusion of Running Costs data, are marketing materials provided by Slater Hogg & Howison - Stirling Sales, and do not constitute property particulars. Please contact Slater Hogg & Howison - Stirling Sales for full details and further information. The Running Costs data displayed on this page are provided by PrimeLocation to give an indication of potential running costs based on various data sources. PrimeLocation does not warrant or accept any responsibility for the accuracy or completeness of the property descriptions, related information or Running Costs data provided here.










































.png)
