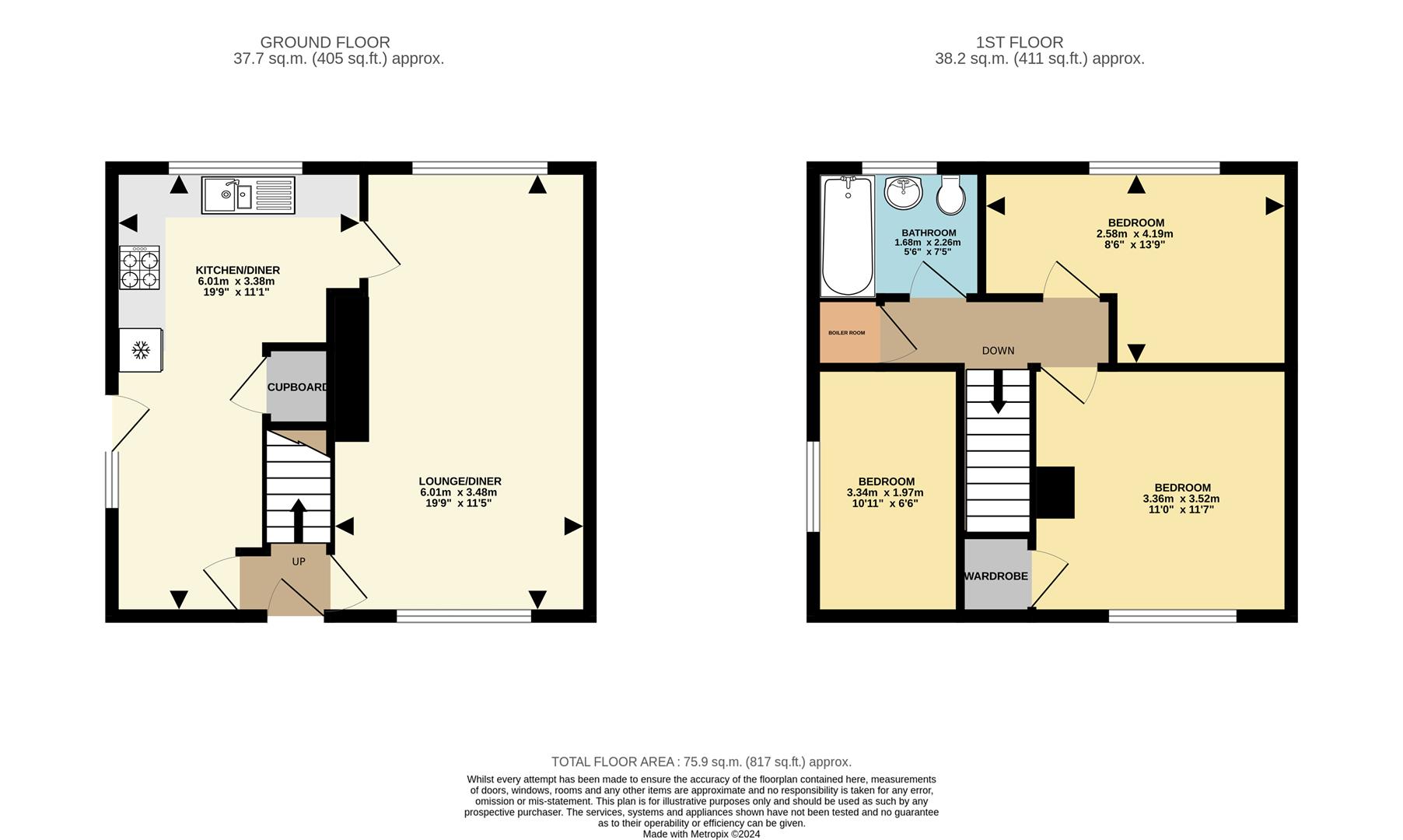End terrace house for sale in Harvey Court, Bolsover, Chesterfield S44
Just added* Calls to this number will be recorded for quality, compliance and training purposes.
Property features
- Three bedroom end terrace
- On street parking
- Two double bedrooms, one single bedroom
- Modern family bathroom
- Modern kitchen diner
- Popular residential location- close to local amenities
- Front & rear garden
- Freehold
- Council tax band-a
- Epc-d
Property description
Welcome to this charming three bedroom end terrace house located at Harvey Court, Bolsover, Chesterfield. This property boasts a tasteful update throughout, offering a modern and stylish living space for you to enjoy.
As you step inside, you'll be greeted by a cosy reception room, perfect for relaxing with family and friends. With three bedrooms, there's plenty of space for a growing family or for those who enjoy having a home office or guest room.
The updated oak internal doors add a touch of elegance to the property, while the modern fitted dining kitchen provides a wonderful space to cook and entertain. Imagine hosting dinner parties or enjoying a leisurely breakfast in this inviting area.
Outside, you'll find a garden both at the front and rear of the property, offering the perfect spot for outdoor relaxation or for children to play in a safe environment.
With a property size of 817 sq ft, this home provides a comfortable living space whilst maintaining a cosy and welcoming atmosphere. Built in the 1960s, this house combines the charm of a bygone era with modern updates to suit contemporary living.
Don't miss out on the opportunity to make this lovely house your home. Contact Pinewood properties today to arrange a viewing and experience this delightful property in person.
Lounge (6.01 x 3.48 (19'8" x 11'5"))
A spacious through lounge diner with dual aspect windows to the front and rear, two central heating radiators, neutral decor and laminate flooring. The focal point of the room would be the feature fire surround with lovely decorative tiles.
Kitchen / Diner (6.01 x 3.38 (19'8" x 11'1"))
A generous and practical kitchen with a very modern feel, having ceiling downlighters, grey shaker style door and drawer fronts, a marble effect square edge worktop with tiled splash back. A stainless steel sink with a further quarter bowl and drainer, integrated oven, four ring gas hob with extractor, washing machine and fridge freezer. With a window looking out to the garden and a door and window to the side aspect, two central heating radiators, the laminate floors follow through from the lounge and there is some useful storage under the stairs, a wall mounted thermostat (maybe Nest) and an integrated meter cupboard.
Bedroom One (3.36 x 3.52 (11'0" x 11'6"))
A spacious double bedroom to the front aspect with some storage over the stairs, a uPVC window, central heating radiator and fitted carpet.
Bedroom Two (2.58 x 4.19 (8'5" x 13'8"))
A double bedroom to the rear aspect with a uPVC window, central heating radiator and fitted carpet.
Bedroom Three (3.34 x 1.97 (10'11" x 6'5"))
A spacious single bedroom with a uPVC window, central heating radiator and fitted carpet.
Bathroom (1.68 x 2.26 (5'6" x 7'4"))
Fully tiled, having a bath tub with a mixer shower head from the taps and a shower screen, a pedestal wash basin and low flush WC, a uPVC window with opaque glass, a towel radiator and a fully tiled floor.
Outside
Having a lawn and garden area both front and to the rear of the property, gated entrance to the front and a path picks up at the top of the garden giving access to the street.
General Information
Tenure: Freehold
Council Tax Band-a
Gas Central Heating
uPVC Double Glazing
EPC- D
Disclaimer
These particulars do not constitute part or all of an offer or contract. While we endeavour to make our particulars fair, accurate and reliable, they are only a general guide to the property and, accordingly. If there are any points which are of particular importance to you, please check with the office and we will be pleased to check the position.
Property info
For more information about this property, please contact
Pinewood Property Estates Clowne, S43 on +44 1246 494077 * (local rate)
Disclaimer
Property descriptions and related information displayed on this page, with the exclusion of Running Costs data, are marketing materials provided by Pinewood Property Estates Clowne, and do not constitute property particulars. Please contact Pinewood Property Estates Clowne for full details and further information. The Running Costs data displayed on this page are provided by PrimeLocation to give an indication of potential running costs based on various data sources. PrimeLocation does not warrant or accept any responsibility for the accuracy or completeness of the property descriptions, related information or Running Costs data provided here.




























.png)

