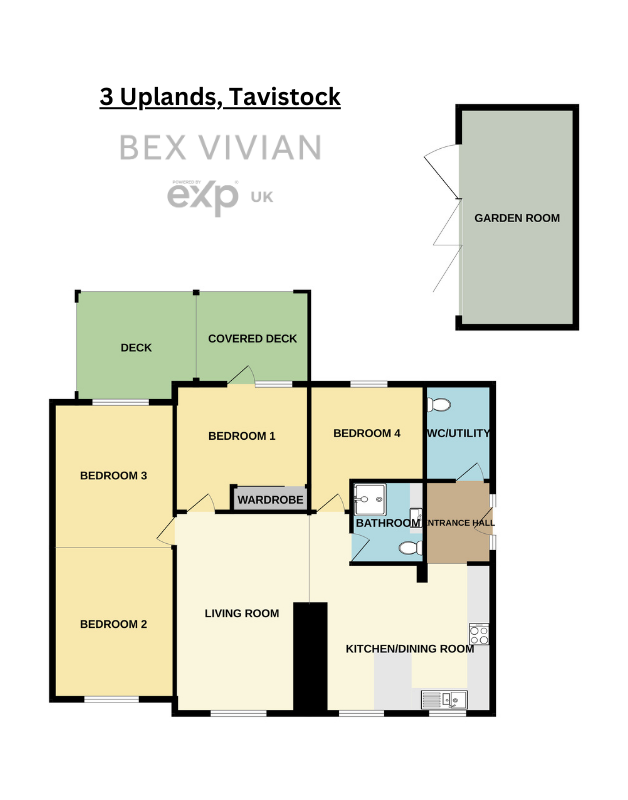Bungalow for sale in Uplands, Tavistock PL19
Just added* Calls to this number will be recorded for quality, compliance and training purposes.
Property features
- Please Quote Ref# BV0208
- Recently Replaced Gas Combi Boiler
- Re-Fitted Family Shower Room
- Separate Utility/WC
- Open Plan Lounge/Kitchen/Family Room
- Landscaped Gardens with Covered Deck and Hot Tub
- Detached Garden Room
- Three/Four Bedrooms
- Extended Detached Bungalow
Property description
Location -
Uplands is a well established residential development within walking distance of the picturesque market town of Tavistock.
Tavistock is a thriving 'stannary' and award winning market town with regular farmers' markets and a large variety of independent shops and cafes. The town is rich in history dating back to the 10th century and is famed for being the birthplace of Sir Francis Drake; With various primary schools, both state and private secondary schools, Doctors' surgeries, swimming pools and tennis courts.
Situation -
Uplands is just off the A390 and in an elevated position with a glimpse of Dartmoor. No.3 can be found on the Left hand side.
Accommodation -
A modern detached bungalow on the ever popular 'Uplands'. The property has been modernised and thoughtfully extended by its current owners and briefly comprises: Entrance hall, Utility/WC and a spacious open plan kitchen, dining living room with feature wood burner. There is the potential for four bedrooms (although currently there is no divide between bedroom two and three) and a re-fitted shower room. The master bedroom opens onto a superb covered deck with log burner and hot tub. The garage has been extended and converted to provide a large versatile space perfect for use as an office, studio, entertaining space, gym or additional bedroom. A stunning, landscaped garden and a driveway parking to the front.
Ground Floor
Entrance Hall - 2.40m x 1.51m
Accessed via a double glazed door with window to the side. Modern flooring that flows throughout the ground floor living space. Feature vertical radiator, light and power points. Open plan to the kitchen, door to:
Utility/WC - 2.36m 1.76m
m x Low flush WC, space and plumbing for washing machine and dryer.
Kitchen/Diner - 4.78m x 3.22m
Re-fitted with a range of eye level and base units with a work surface over incorporating a 4 ring 'Bosch' induction hob with extractor over, integrated 'bosch' dishwasher and eye level oven. Space for American style fridge freezer. Breakfast bar. Two double glazed windows to the front, radiator, light and power points. Open plan to:
Living Room - 4.80m x 3.02m
With an inset wood burning stove, radiator, light and power points. Double glazed window to the front and doors off to:
Bedroom One - 3.42m x 3.62m
With a double glazed window overlooking and door to the covered deck, fitted wardrobe, radiator, light and power points.
Bedroom Two/ Bedrooms Two and Three - 7.31m x 2.30m (in total)
With a double glazed window to the front, radiator light and power points. Double glazed window to the rear, radiator light and power points. Currently used as one room this room was intended to be two separate double bedrooms so could be easily separated with a stud wall and an additional door added if required.
Bedroom Four - 3.01m x 2.82m
With a double glazed window to the rear, radiator, light and power points.
Shower Room -
Re-fitted with a contemporary suite comprising; shower, vanity wash hand basin and WC. Heated towel rail.
Outside
Front-
The property is set back behind gated access and a driveway providing off road parking. To the side is a wide, landscaped paved area that leads to front door and rear garden.
Rear Garden -
Beautifully landscaped and mainly laid to lawn with raised beds and fencing to boundaries.
Covered Deck - 3.87m x 3.10m (Covered area)
This slightly raised deck is part enclosed with light and power and provides a lovely 'outside/in' seating area with feature wood burner. The deck extends further where there is another power point and open air hot tub.
Garden Office - 5.98m x 2.92m
Originally a block built detached garage this room has been extended and beautifully clad to provide a versatile space that could be utilised in many ways to suit the owners requirements. With light and power and double glazed bi-fold doors opening onto the garden.
Tenure - Freehold.
Council Tax - West Devon, Band C.
Services - Mains gas, electricity, water and drainage.
*Agent's Note - Whilst every care has been taken to prepare these particulars, they are for guidance purposes only. All measurements are approximate and are for general guidance purposes only and whilst every care has been taken to ensure their accuracy, they should not be relied upon and potential buyers/tenants are advised to recheck the measurements. The floor plan should be used for indication purposes only. You are advised to take your own measurements before purchasing the property. Reference made to any fixtures, fittings, appliances or any of the building services does not imply that they are in working order or have been tested by us. Purchasers should establish the suitability and working condition of these items and services themselves.
For more information about this property, please contact
eXp World UK, WC2N on +44 330 098 6569 * (local rate)
Disclaimer
Property descriptions and related information displayed on this page, with the exclusion of Running Costs data, are marketing materials provided by eXp World UK, and do not constitute property particulars. Please contact eXp World UK for full details and further information. The Running Costs data displayed on this page are provided by PrimeLocation to give an indication of potential running costs based on various data sources. PrimeLocation does not warrant or accept any responsibility for the accuracy or completeness of the property descriptions, related information or Running Costs data provided here.































.png)
