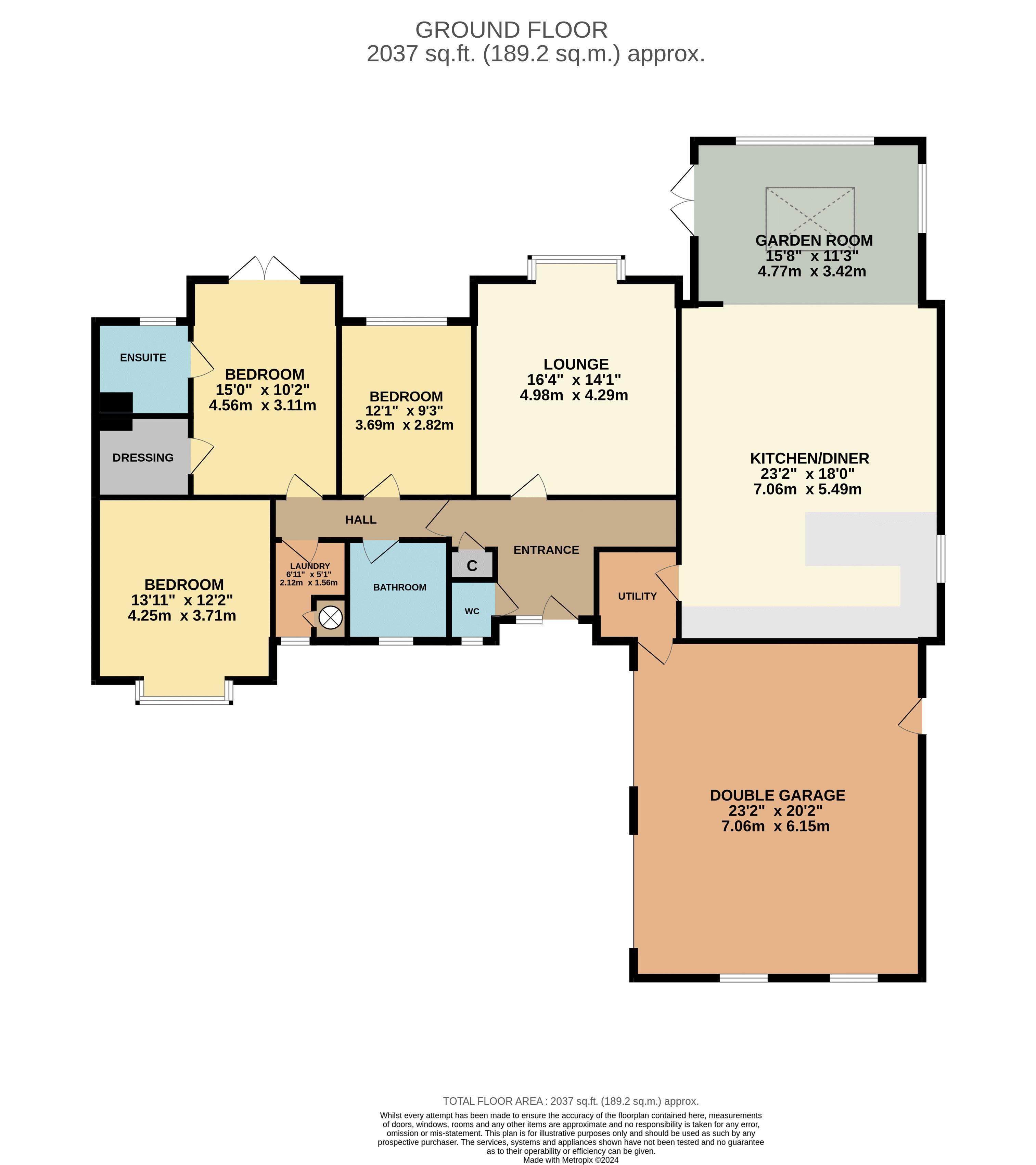Detached bungalow for sale in Hunters Ride, Appleton Wiske, Northallerton DL6
Just added* Calls to this number will be recorded for quality, compliance and training purposes.
Property features
- A large, extended bungalow, set within the village of Appleton Wiske
- Spacious and stylish, under-floor heating throughout
- Stunning 'Vaulted Ceiling' kitchen/diner, open-plan to garden room extension
- Attractive cul-de-sac plot with paddock land behind
- Heat Pump & Solar Panels helping toward it 'B' rated Energy Efficiency
- Landscaped rear garden, block-paved double drive and large double garage
Property description
A chance to purchase this impressive, and especially spacious, three bedroom detached bungalow located in the village of Appleton Wiske. Built in 2020, and since extended, having been carefully designed and delivered to a fantastic specification, with plenty of striking architectural features. Warmed with under-floor heating throughout, whilst a heat-pump and solar panels help bring the 'B' rated energy efficiency rating. The stunning, vaulted ceiling kitchen/diner space with open-plan garden room boasting a 'Lantern' roof window, is a fabulous living space, and really feels like the hub of the home, certainly a feature worthy of special mention. Sitting perfectly at the end of this lovely cul-de-sac, with double-width front drive approaching the large double garage along side the lawned front garden. Complimented by the low maintenance rear garden, having been professionally landscaped to paving, with timber gazebo, rearing onto paddock land, and with a pasture to the side, which often sees grazing cattle coming within touching distance. The village provides a primary school, village shop/post office, and popular public house, with the larger towns of Yarm, Northallerton and Darlington being easily reached. Internally, the accommodation briefly comprises an entrance hall with sky-light window, cloakroom/WC, independent lounge, large kitchen/diner with stylish range of units and integrated appliances and utility off, rear family/garden room extension, laundry, three double bedrooms, 'Master' with walk-in robe/dressing room and impressive ensuite, the separate luxurious family bathroom benefits from a 'Wash & Dry' modern toilet. The sizeable garage can be accessed from the utility and offers boarded, attic storage, with two electric access doors for vehicles. A rare purchase opportunity.
Property info
For more information about this property, please contact
Ingleby Homes, TS18 on +44 1642 048930 * (local rate)
Disclaimer
Property descriptions and related information displayed on this page, with the exclusion of Running Costs data, are marketing materials provided by Ingleby Homes, and do not constitute property particulars. Please contact Ingleby Homes for full details and further information. The Running Costs data displayed on this page are provided by PrimeLocation to give an indication of potential running costs based on various data sources. PrimeLocation does not warrant or accept any responsibility for the accuracy or completeness of the property descriptions, related information or Running Costs data provided here.



























.png)