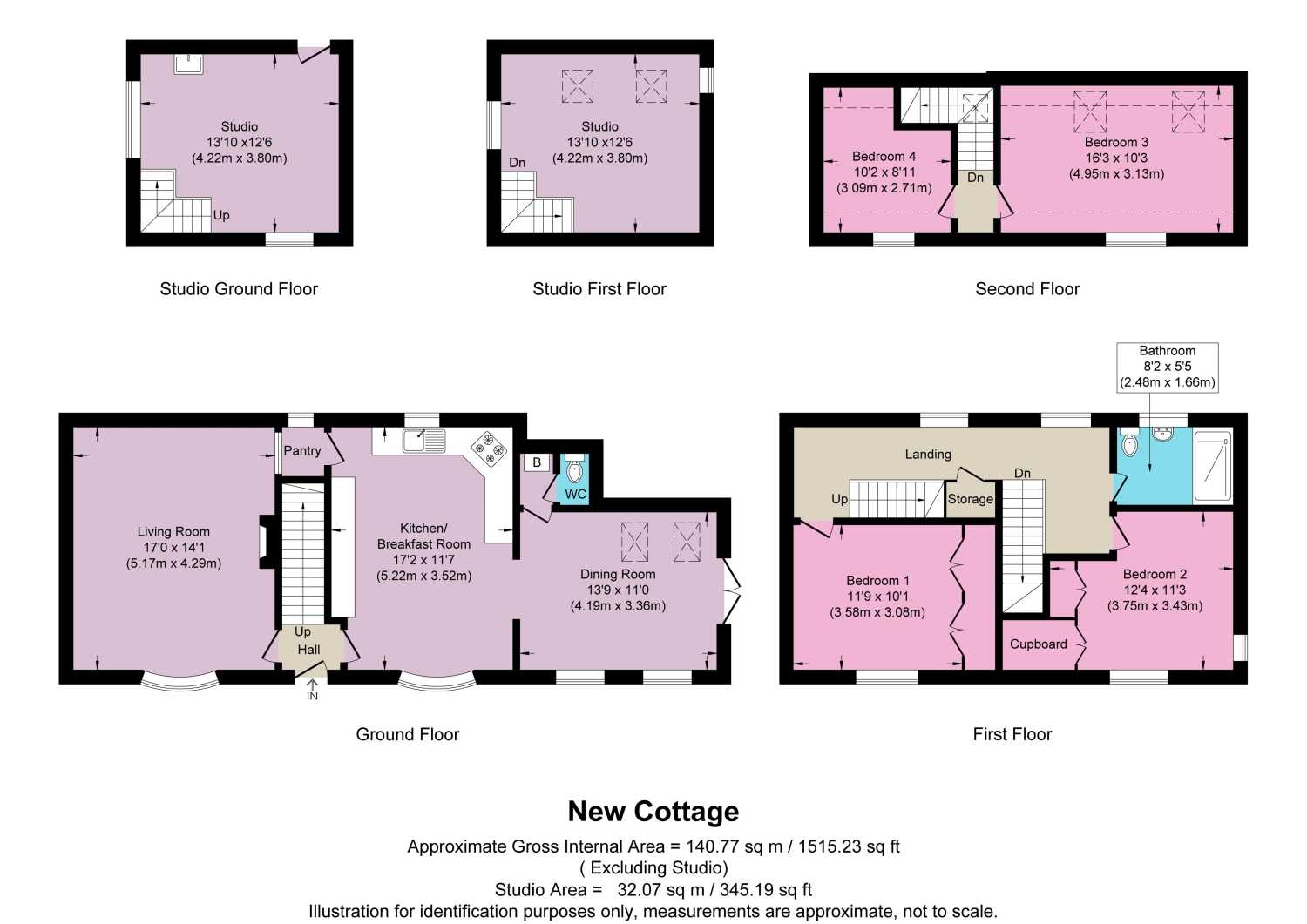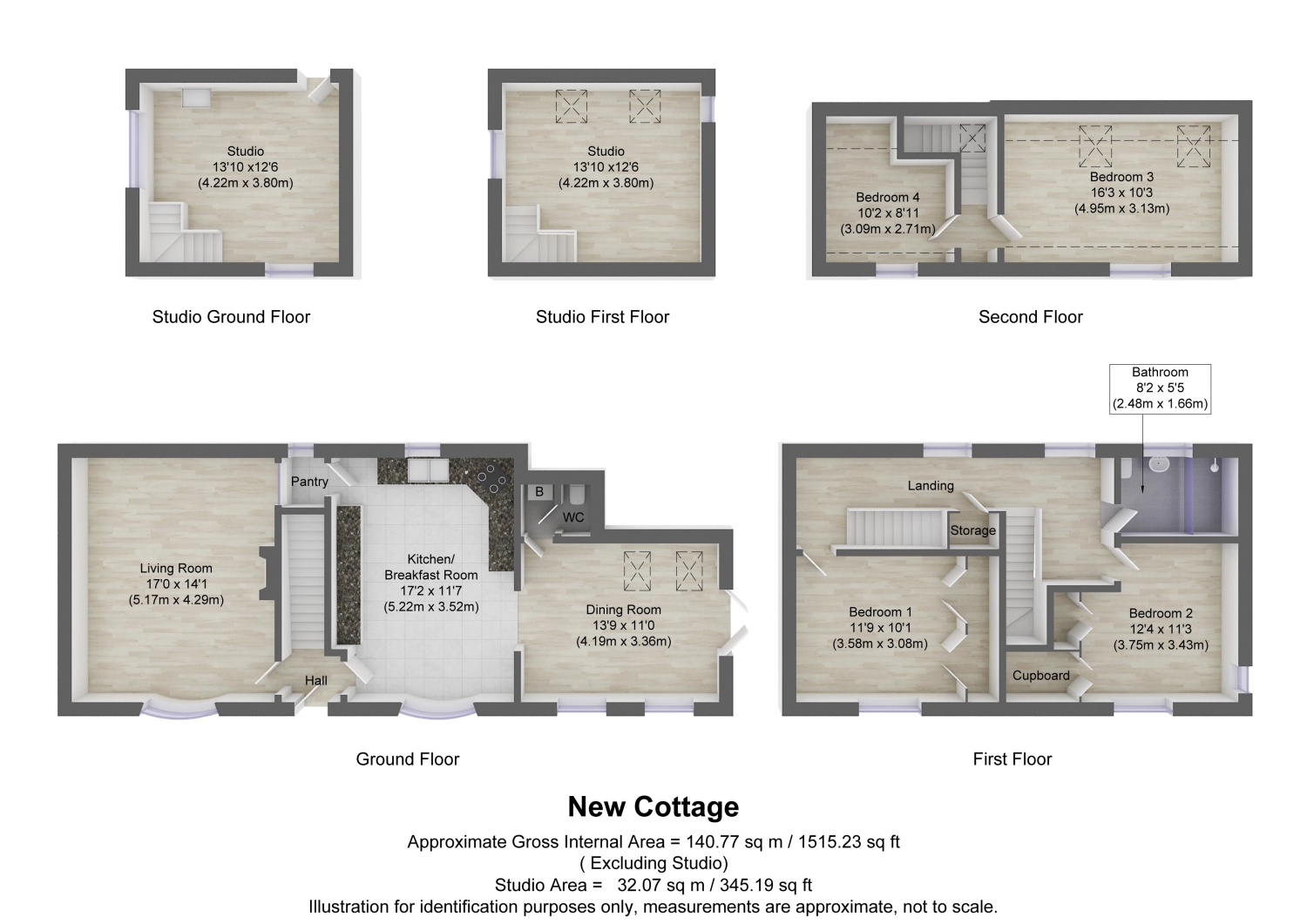Cottage for sale in Bridge Lane, Ladbroke, Southam, Warwickshire CV47
Just added* Calls to this number will be recorded for quality, compliance and training purposes.
Property features
- Period Cottage
- Four bedrooms
- Separate studio/annexe
- Desirable village location
- Charming gardens
- Very well presented throughout
Property description
The Property
Introducing this beautiful country cottage, a former artist's residence this home is situated in the popular village of Ladbroke on the outskirts of nearby Southam. Spread over three floors and including a separate annexe/studio in the garden, this home needs to be viewed for full appreciation. The home briefly comprises four bedrooms, a kitchen with a dining room extension and a generous sitting room. Upstairs you will find two double bedrooms on the middle floor along with the family bathroom and on the third floor are two further bedrooms.
The home has been tastefully appointed throughout and boasts a number of decorative touches in keeping with the age and style of the original building. The garden is a secluded oasis of mature planting and multiple seating areas. The annexe is currently set up as a studio and features a mezzanine floor with Velux windows, power and lighting.
The Area
The charming village of Ladbroke with a population of just a few hundred is a parish village to the south of nearby Southam. With a thirteenth-century church and a number of picturesque cottages and historic buildings, the village is a sought-after location for those looking for an idyllic rural space. Home to Ladbroke Hall, a popular village pub and community hall, it is rich in charm and benefits from having the rolling south Warwickshire countryside on its doorstep. Within close proximity to Southam to the north and Banbury just a few miles to the south where the M40 is accessbile.
Approach
New Cottage is situated in the very heart of the village on the crossroads between Southam Road and School Lane. The stone-built building is rendered in white and has wooden framed windows and a sage green front door. Walking up the gravel driveway you pass the lawned front garden flanked by a small stone wall and with mature planting including roses, lavender and conifer.
Entrance Hall
Stepping through the front door you find a small entrance hall with the sitting room to your left, kitchen and dining space to the right and stairs to the first floor immediately to the front. The honey-coloured flagstone flooring creates a warm first impression and entices you towards the kitchen area.
Kitchen
5.22m x 3.52m - 17'2” x 11'7”
Stepping into the kitchen you are welcomed into a bright and spacious room, in keeping with the theme of the property. White cottage-stye cabinets are matched with a black, quartz worktop which is smartly set off against the flagstone flooring. Integrated appliances include a double electric oven with an induction hob and a dishwasher.
To the back of the kitchen is a useful pantry area that stretches below the stairs and serves as a home for the tumble dryer.
Dining Room
4.19m x 3.36m - 13'9” x 11'0”
Leading off from the kitchen is a later addition to add a formal dining space. With a vaulted and exposed beam roof, this space is flooded with light thanks to Velux skylights, windows to one side and French doors that open out onto the garden. A wonderful space for entertaining or enjoying family meals.
Sitting Room
5.17m x 4.29m - 16'12” x 14'1”
Heading to the other side of the home you find the sitting room, the centrepiece of which is a Cotswolds limestone fireplace and mantle with a gas stove at its heart. This elegant room creates a sense of warmth and welcoming and is brightly lit thanks to a large bay window. Original wooden floorboards complete the look.
Master Bedroom
3.75m x 3.34m - 12'4” x 10'11”
Climbing the stairs to the first floor you find the master bedroom situated to the front of the property. This generous room features built-in wardrobe storage on one side of the room. The dual-aspect windows provide views of the front and rear gardens.
Bathroom
2.48m x 1.66m - 8'2” x 5'5”
The family bathroom is situated on the first floor and is spacious with a luxurious touch. Fully tiled and with a double walk-in shower with a glass screen. Practical storage is provided in a pedestal cabinet under the sink and an ornate towel rail and cast iron radiator add a touch of elegance.
Bedroom
3.58m x 3.08m - 11'9” x 10'1”
The second of the double bedrooms on the first floor is located down the end of the hallway and again is situated to the front of the home. A generous double bedroom, this one also features integrated wardrobes to one side and is well capable of accommodating a king-sized bed and free-standing dresser.
Bedroom
4.95m x 3.13m - 16'3” x 10'3”
Climbing the stairs from the first floor we find the first of two bedrooms in the attic space. The first of which is a double bedroom, flooded with light thanks to double Velux windows to the rear and a dormer window to the front. Stripped back floorboards and white walls give a clean and minimalist feel to this room.
Bedroom
3.09m x 2.71m - 10'2” x 8'11”
Across the hallway from the third bedroom and sharing the same roof space is a smaller room. Whilst having the potential to house a single bed, this space is perhaps better served as a home office, craft room, or nursery.
Studio
A unique feature of this house is the garden studio. This stone-built structure has a tiled roof and would have served as the garage of the property at one point. It features a Flagstone floor and a custom-built mezzanine floor with a timber staircase. The studio has power, light, water and heating and has served for many years as a creative space that is bright and spacious.
Gardens
The mature gardens provide a secluded oasis of calm and tranquility. Featuring lawns to the front, a decorative archway leads you through to the back garden. With tiered steps that lead down to the back of the property. All around you are signs of a much-loved and well-tended space with mature and sympathetic planting. There is a paved patio space to one side and a pergola that provides shade to the other. The garden shed is generous and much needed for a garden of this variety.
New-Cottage View original

New-Cottage-3D-01 View original

For more information about this property, please contact
EweMove Sales & Lettings - Leamington Spa & Southam, BD19 on +44 1926 566296 * (local rate)
Disclaimer
Property descriptions and related information displayed on this page, with the exclusion of Running Costs data, are marketing materials provided by EweMove Sales & Lettings - Leamington Spa & Southam, and do not constitute property particulars. Please contact EweMove Sales & Lettings - Leamington Spa & Southam for full details and further information. The Running Costs data displayed on this page are provided by PrimeLocation to give an indication of potential running costs based on various data sources. PrimeLocation does not warrant or accept any responsibility for the accuracy or completeness of the property descriptions, related information or Running Costs data provided here.






































.png)
