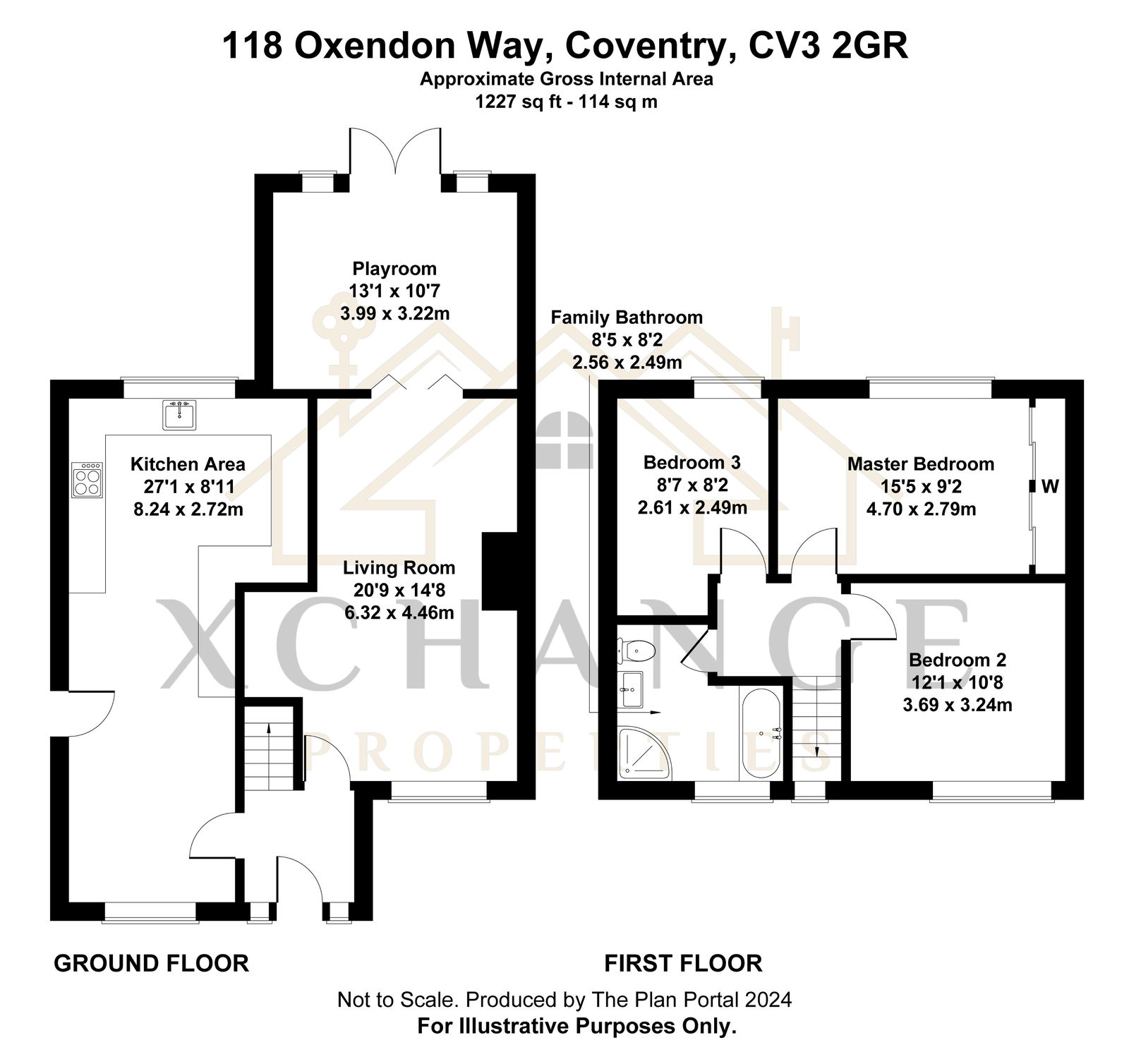Semi-detached house for sale in Oxendon Way, Coventry CV3
Just added* Calls to this number will be recorded for quality, compliance and training purposes.
Property features
- Spacious three-bedroom family home in CV3 area
- Large living room and modern kitchen
- Versatile playroom, ideal for multiple uses
- Off-road parking for convenience
- Private rear garden for outdoor activities
- Close to Whitley Academy and other schools
- Easy access to A46 and M6 transport links
- Nearby shops, supermarkets, and leisure facilities
- Council Tax Band - C
- Local Authority - Coventry City Council
Property description
Open house Saturday 21st September 10:00-12:00 by appointment only
Nestled in a sought-after residential area of Coventry, 118 Oxendon Way presents a spacious, versatile, and well-maintained home ideal for growing families. Offering approximately 1227 sq ft (114 sq m) of internal space, this property boasts a well-thought-out layout across two floors.
Upon entering, you are welcomed by a generously sized living room measuring 20'9" x 14'8" (6.32m x 4.46m), creating the perfect setting for family gatherings or relaxing evenings. Adjacent to the living room is the heart of the home—a bright and expansive kitchen area measuring 27'1" x 8'11" (8.24m x 2.72m). With modern fixtures, ample granite worktop space, and side access to the rear garden. This kitchen is ideal for entertaining and day-to-day family life. The ground floor also includes a versatile playroom at 13'1" x 10'7" (3.99m x 3.22m), which could be easily transformed into a home office or additional reception space depending on your needs.
Heading upstairs, the first floor hosts three comfortable bedrooms. The master bedroom at 15'5" x 9'2" (4.70m x 2.79m) offers ample storage space and peaceful views of the garden. Bedroom 2, at 12'1" x 10'8" (3.69m x 3.24m), and Bedroom 3, at 8'7" x 8'2" (2.61m x 2.49m), are both ideal for children or guests. A well-maintained family bathroom, measuring 8'5" x 8'2" (2.56m x 2.49m), with jacuzzi bath and separate shower.
One of the standout features of this property is the off-road parking, ensuring convenience and security for your vehicles. The rear garden is private and well-proportioned, offering the perfect space for outdoor activities, gardening, or al fresco dining.
Location
Situated in the desirable CV3 postcode, this property benefits from excellent local amenities. A variety of supermarkets, shops, and leisure facilities are just a short distance away, ensuring that all your day-to-day needs are met. For families, Ernesford Grange, a reputable local primary school, is within close proximity, making school runs convenient. Several other high-rated primary schools are also nearby, including Howes Primary School and Manor Park Primary School.
For those who commute, Oxendon Way is ideally positioned with easy access to major transport links such as the A46 and M6, offering quick routes into Coventry city centre and beyond. Public transportation options are also readily available, with regular bus services connecting you to the wider area.
This home is not only a great opportunity for those looking to move into a family-friendly neighbourhood but also offers the convenience of living close to Coventry’s rich cultural and shopping districts, parks, and other recreational facilities.
In summary, 118 Oxendon Way offers ample space, off-road parking, and a superb location close to excellent schools and local amenities. With its flexible living arrangements, this property is a perfect fit for modern family living.
Anti Money Laundering
We will appreciate your co-operation in fulfilling our requirements to comply with anti money laundering regulations. As well as traditional methods of producing photographic id and proof of address, Xchange Properties as the Agent may also use an electronic verification system to meet compliance obligations for aml. This system allows us to verify you from basic details. You understand that we will undertake this search for the purpose of verifying your identity. Any personal data we receive from you for the purpose of money laundering checks will be processed only for the purposes of preventing money laundering.
Agent Notes
All measurements are approximate and quoted in metric with imperial equivalents and for general guidance only and whilst every attempt has been made to ensure accuracy, they must not be relied on. The fixtures, fittings and appliances referred to have not been tested and therefore no guarantee can be given and that they are in working order. Internal photographs are reproduced for general information and it must not be inferred that any item shown is included with the property. For a free valuation, contact the numbers listed on the brochure.
Additional Services
Do you have a property to sell? Xchange Properties offers a professional service to homeowners throughout the Nuneaton area. Please contact us today for a Free Valuation and so we can discuss our services in more detail.
For more information about this property, please contact
Xchange Properties, CV10 on +44 24 7513 8674 * (local rate)
Disclaimer
Property descriptions and related information displayed on this page, with the exclusion of Running Costs data, are marketing materials provided by Xchange Properties, and do not constitute property particulars. Please contact Xchange Properties for full details and further information. The Running Costs data displayed on this page are provided by PrimeLocation to give an indication of potential running costs based on various data sources. PrimeLocation does not warrant or accept any responsibility for the accuracy or completeness of the property descriptions, related information or Running Costs data provided here.

































.png)