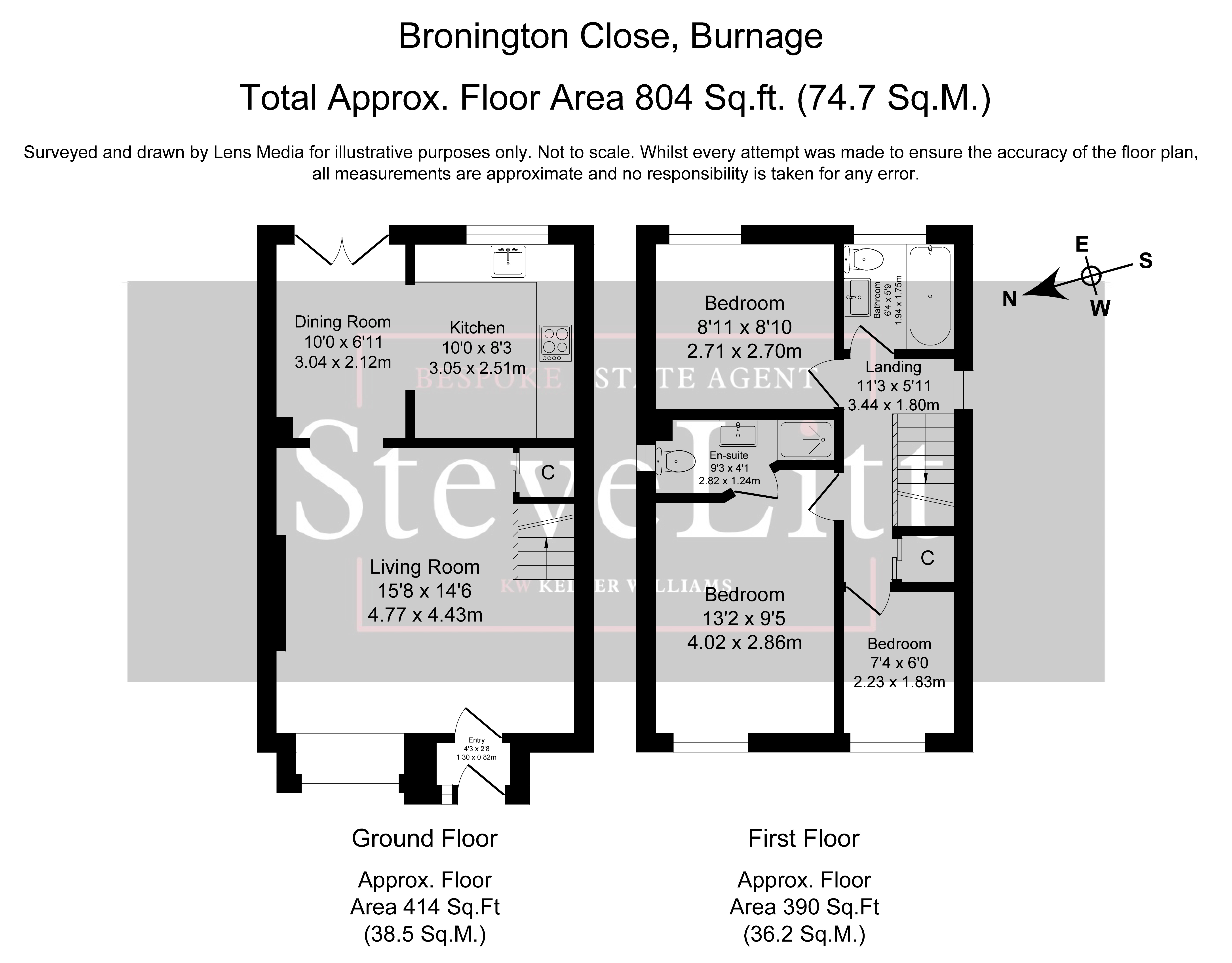Detached house for sale in Bronington Close, Manchester M22
Just added* Calls to this number will be recorded for quality, compliance and training purposes.
Property features
- No chain
- Great transport links
- Spacious home
Property description
Overview
Don't miss out on this fantastic opportunity for first-time buyers or a young family! This charming 3 bed detached house, located in a convenient location with great transport links, is ready and waiting for you to make it your own. With the added bonus of no chain, now is the perfect time to secure your dream home. Plus, with the potential to extend to the rear subject to planning permission, the possibilities are endless. Don't let this gem slip away – schedule a viewing today before it's gone!
A fantastic three bedroom detached property situated on a very popular and quiet residential cul-de-sac with detached garage. The very well planned and versatile accommodation comprises briefly: Entrance hallway, fantastic size lounge with solid oak polished parquet flooring throughout and stairs to the first floor. The flooring continues into the dining room with French doors opening to the rear garden. The kitchen is fitted with low-level units with worktops over and matching eyelevel units. The kitchen is open to the dining room, giving a great open plan kitchen dining space.
Up on the first floor the oak Parquet flooring can also be found in all three of the bedrooms and landing, . The main bedroom has a window to the front aspect and ensuite shower room that has been completely refitted by the current owner. Comprises briefly; low-level WC, pedestal wash handbasin and walkin shower cubicle. Feature towel radiator, Mosaic tiled floor and window to side aspect. The main bathroom has a three-piece suite including; low-level WC, pedestal wash hand basin and panel bath with shower over, tiled floor and window to rear aspect.
Externally there is a long driveway providing off-road parking for a good number of cars that leads down the side of the property to the detached garage at the rear. The rear private garden is mostly laid to lawn with patio seating area at the rear of the garage. The rear garden has Well-stocked borders and mature shrubs.
The property is ideally located only a short stroll to both Northenden centre and Gatley village. At the rear of the development there is Rosehill woods with its Manchester Greentrail pathway leading through to Didsbury golf course.
Leasehold Information
Number of years remaining on the lease: 950 years
Council tax band: D
Entrance Porch
Entrance Porch
Lounge (4.77m x 4.40m)
Spacious lounge with a double glazed window to the front. Lighting. Feature gas fire. Solid oak polished parquet flooring
Dining Room (3.04m x 2.12m)
Solid oak polished parquet flooring. Double doors to the rear. Lighting.
Kitchen (3.00m x 2.51m)
Fitted with a range of wall and base units with a work surface over. Sink drainer. Oven with gas hob over. Lighting. Double glazed window to the rear.
Landing
Landing
Bedroom One (4.00m x 2.86m)
Solid oak polished parquet flooring. Window to the front. Lighting. Radiator. Access to en-suite
En-Suite (2.8m x 1.2m)
Walk in shower. Wash hand basin. WC. Lighting.
Bedroom Two (2.7m x 2.7m)
Solid oak polished parquet flooring. Window to the rear. Lighting. Radiator.
Bedroom Three (2.2m x 1.8m)
Solid oak polished parquet flooring. Window to the front. Radiator. Lighting.
Bathroom (1.9m x 1.7m)
Bath with shower over head. Wash hand basin. WC. Lighting. Window.
Outdoor Space
To the front there is small garden then a driveway which runs along the side to the garage.
The rear has a patio area then mainly laid to lawn and fully enclosed.
Property info
For more information about this property, please contact
Keller Williams, CM1 on +44 1277 576821 * (local rate)
Disclaimer
Property descriptions and related information displayed on this page, with the exclusion of Running Costs data, are marketing materials provided by Keller Williams, and do not constitute property particulars. Please contact Keller Williams for full details and further information. The Running Costs data displayed on this page are provided by PrimeLocation to give an indication of potential running costs based on various data sources. PrimeLocation does not warrant or accept any responsibility for the accuracy or completeness of the property descriptions, related information or Running Costs data provided here.































.png)
