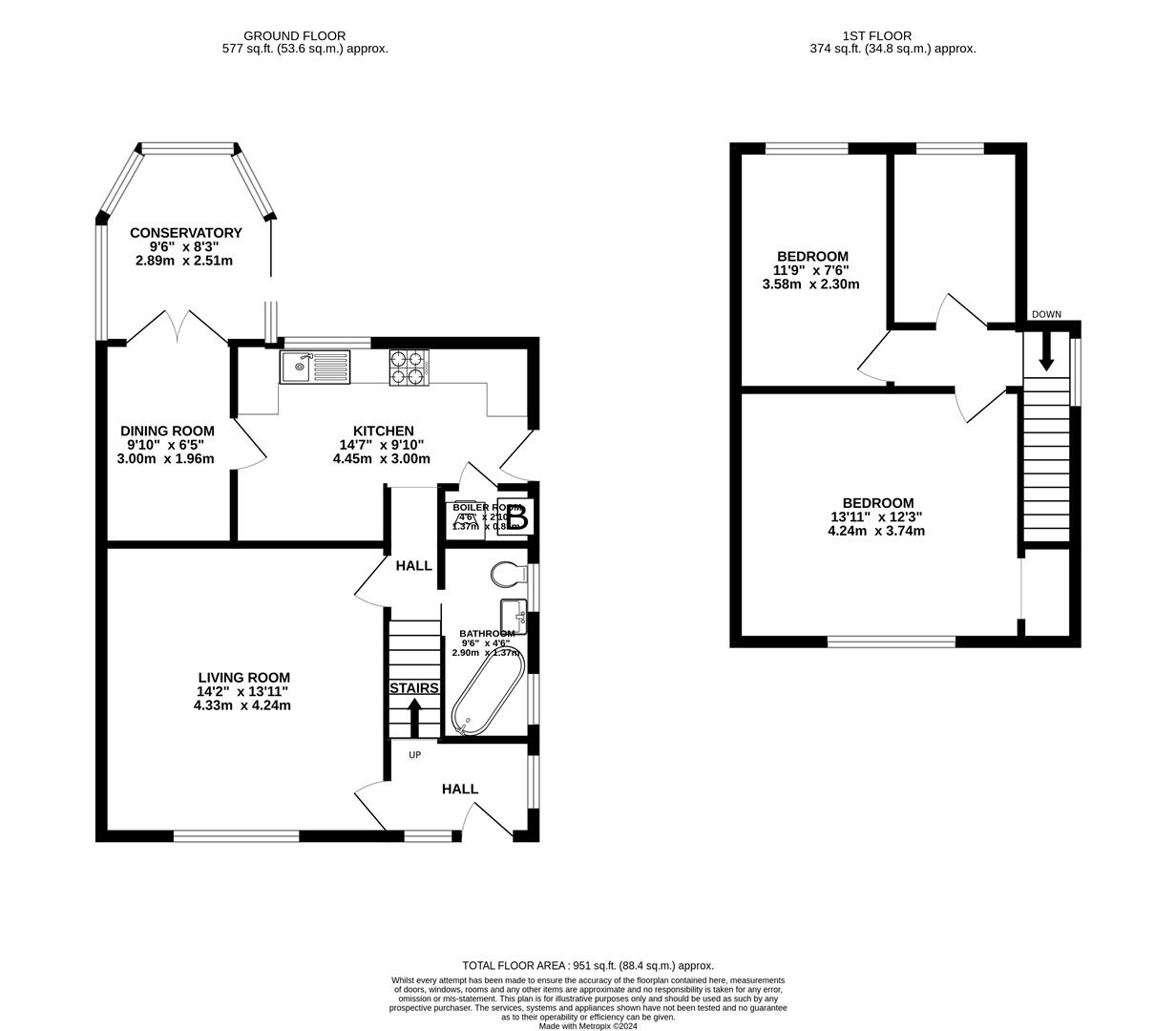Semi-detached house for sale in Green Lane, Garden Suburb, Oldham OL8
Just added* Calls to this number will be recorded for quality, compliance and training purposes.
Property features
- Three Bedrooms
- Semi-detached
- Two reception rooms
- Conservatory
- Well Presented
- Contemporary Bathroom
- Bathroom underfloor heating and wall TV
- Spacious gardens
- Driveway
- Garage
Property description
***well presented***three bedrooms***semi detached***garden suburb location***driveway***spacious gardens***contemporary bathroom with underfloor heating & features*** Cousins Estate Agents are delighted to present for sale this attractive family home situated in of Oldham's most sought after residential locations.
This lovely house benefits from a large driveway, spacious gardens, garage, conservatory, contemporary stone floor tiles and the bathroom has been upgraded to feature a stone bath, under-floor heating, strip lighting, heated mirror and wall TV.
The internal accommodation consists of: Entrance Hallway, Living Room, Bathroom (downstairs), Kitchen, Dining Room, Conservatory and three bedrooms upstairs.
Externally, there is an extensive driveway to the side of the house leading up to the rear garage, and extensive back garden which has been landscaped and incorporates a paved patio area with faux grass patches and upper sitting and barbecue areas.
Garden Suburb is one of Oldham’s most sought after areas for good reason - being the brainchild of the Beautiful Oldham Society, it was designed with tree lined streets and beautiful properties full of character and individuality. The property is also located within easy reach of various amenities and facilities including shops, supermarkets and schools. The M60 motorway network is only a 5 minute drive away, and Oldham & Ashton town centres are each just a 10 minute drive away.
Entrance Hall
Living Room (4.33*4.24 (14'2"*13'10"))
Kitchen (3.45*2.3 (11'3"*7'6"))
Dining Room (3*2.94 (9'10"*9'7"))
Bathroom (Downstairs) (1.37*2.88 (4'5"*9'5"))
Conservatory (3*2.9 (9'10"*9'6"))
Front Bedroom (1) (4.3*4.26 (14'1"*13'11"))
Bedroom 2 (3.58*3.26 (11'8"*10'8"))
Bedroom 3 (2*2.65 (6'6"*8'8"))
Council Tax Band: C
Property info
For more information about this property, please contact
Cousins Estate Agents, M35 on +44 161 506 9223 * (local rate)
Disclaimer
Property descriptions and related information displayed on this page, with the exclusion of Running Costs data, are marketing materials provided by Cousins Estate Agents, and do not constitute property particulars. Please contact Cousins Estate Agents for full details and further information. The Running Costs data displayed on this page are provided by PrimeLocation to give an indication of potential running costs based on various data sources. PrimeLocation does not warrant or accept any responsibility for the accuracy or completeness of the property descriptions, related information or Running Costs data provided here.





































.png)

